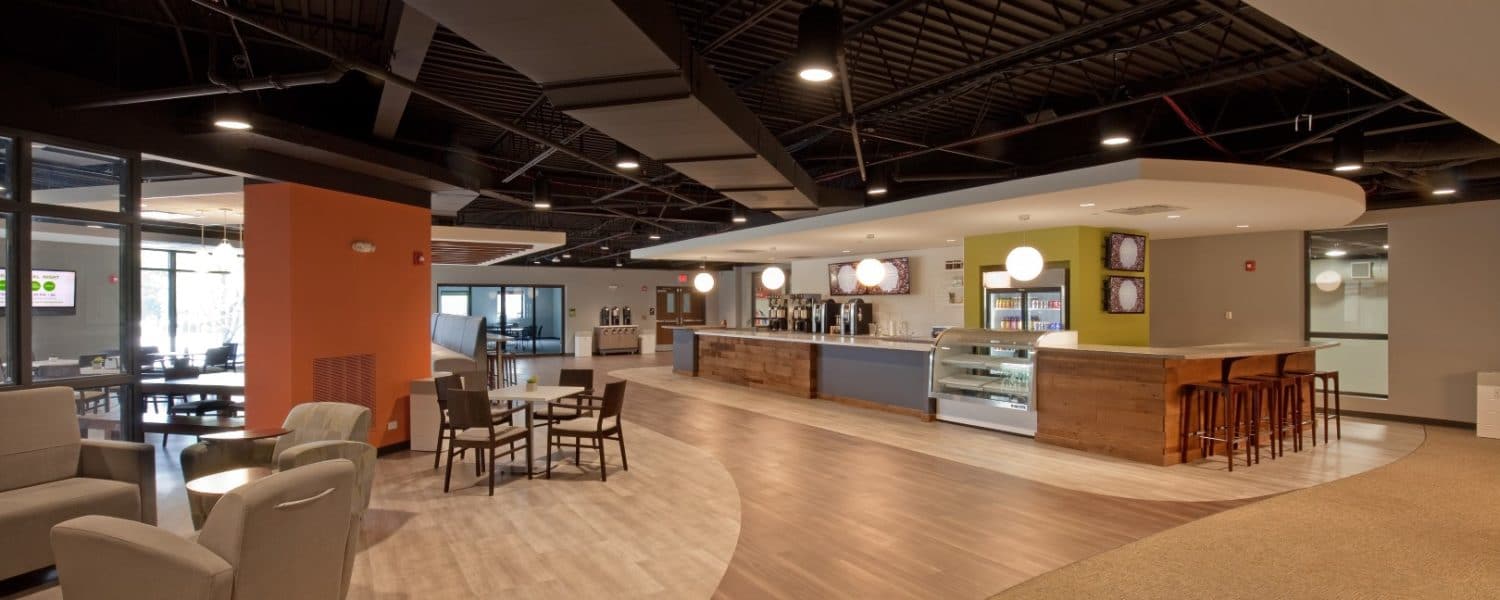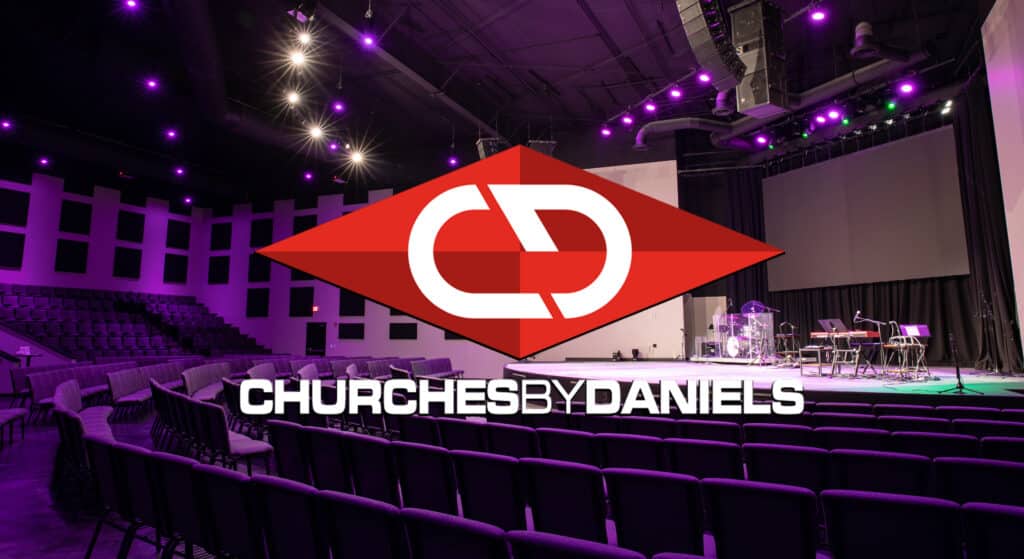As part of fulfilling their calling as a church, The Orchard launched four new sites between 2010—2017 from the original Arlington Heights, Illinois, campus. To thrive in this next chapter of their story, the church’s leadership recognized that it needed the Arlington Heights campus to be a vibrant, growing, sending campus—the center of an expanding multisite church. Turning the Arlington Heights campus into a 21st century space was a key step to ensuring The Orchard would live out its mission.
The Arlington Heights campus had received little attention or updating, however, to keep it fresh and functional. The Orchard could no longer thrive at this location and provide central services to its other campuses.
According to Greg Snider, project developer for Aspen Group, the building was a maze of hidden rooms and windowless hallways, hard to navigate and severely cramped.
“The café, lobby, and traffic flow were jammed into one hallway. New visitors would attend for months and not know the church had a gymnasium or basement,” he says.
It was time to re-invest in the original campus so that The Orchard could be positioned well to continue its multisite strategy.
“Because the building was large and old, we needed someone who could come alongside and help cast vision for what the Arlington Heights campus could be,” says Scott Lothery, executive pastor of The Orchard. They chose Aspen Group as their design-build-furnish partner.
Aspen set to work on creating space for ministry impact at The Orchard. After embarking on a deep Discovery process to uncover key ministry priorities that would drive design-build-furnish decisions, the main sanctuary rose to the top of the list, followed by fellowship space/café, and a better welcoming experience for new families, especially visitors with kids. Ultimately, the church needed more space overall for their congregation of 1,600 people.
One Sanctuary, Two Worship Styles
Worship is the most important thing that The Orchard congregation does together. The greatest challenge in the sanctuary was having to transition from the traditional service to the contemporary service every week in a reasonable amount of time. They wanted to be able to flip the space faster and more effectively in order to have different types of worship services in one space, as opposed to two. The congregation loved the look and feel of the original sanctuary, and yet it didn’t function well for their contemporary services.
“Even in this great room, nothing seemed to work just right,” says Snider. “The lighting was poor, sight lines were obscured, and new technology overshadowed, even covered, some of the church’s traditional elements like the stained glass and crosses. The sanctuary didn’t maximize seating capacity.”
Aspen’s new design maintains the reverent feel of the sanctuary, while maximizing the space to make room for approximately 100 more people per service, so as many people as possible have a chance to hear the gospel and worship together.
“We moved the stage back, removed the old pews, and installed new seating,” Snider says. The new sanctuary layout includes 847 theater seats and 83 stacked chairs for a total of 930 seats.
Aspen Group partnered with LiveSpace, experts in audio/visual/lighting for live events and churches. They added a large central LED wall that enhances the space but still allows those traditional pieces that the church loved to be showcased and seen.
According to Russ McCune, executive director of operations at The Orchard, “There was a lot of work and engineering and designing that went into making the sanctuary happen. We never thought it could ever work.” Now, The Orchard is able to transition from traditional worship services to contemporary with ease.
A Worship Central room also was created for the purpose of equipping and supplying the sanctuary as well as the music office and practice rooms. Here is where communion and offering are prepped and stored along with band, orchestra, choir, and any other worship space materials.
The Orchard’s newly renovated space will help the church continue to live out its mission of bearing fruit, not just at the current campuses, but in many to come.
Aspen Group is a ministry-focused, integrated design, build, and furnish firm with more than a decade of experience serving churches, www.aspengroup.com. Images courtesy of Aspen Group/Pete Christie.
















