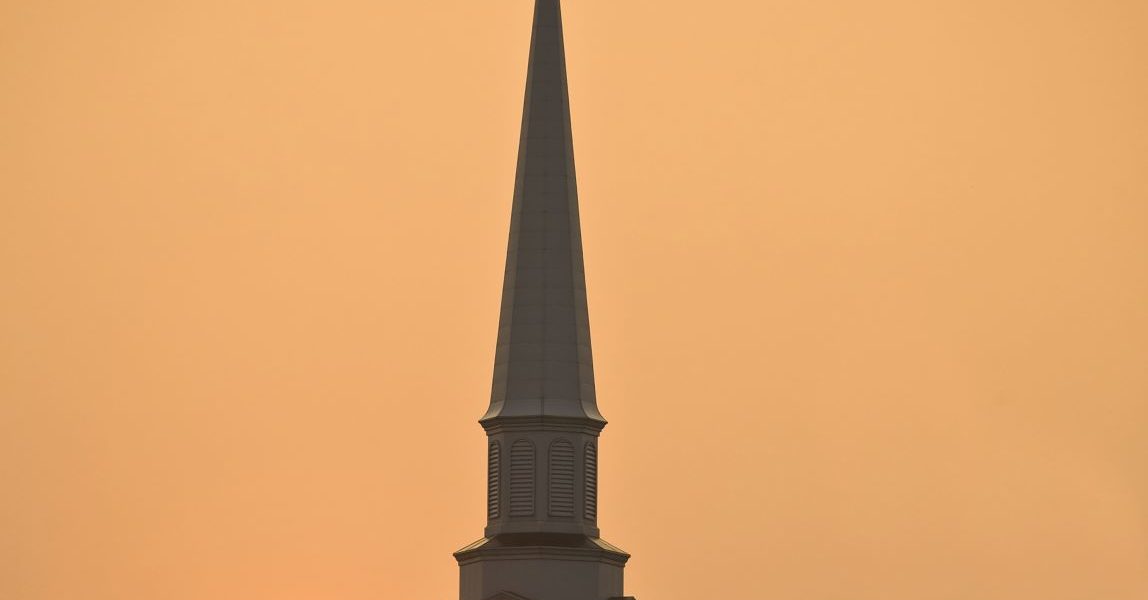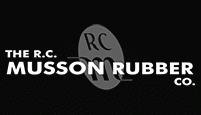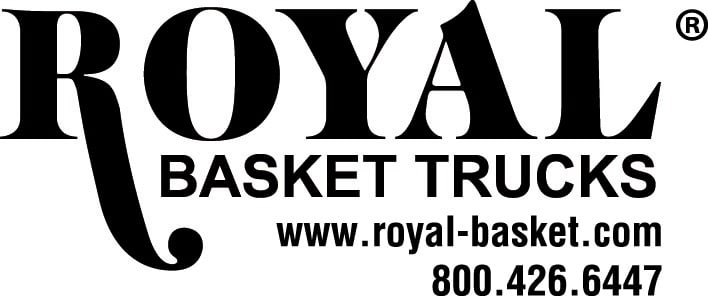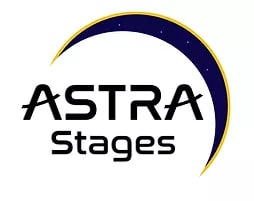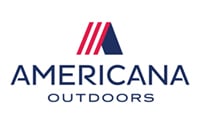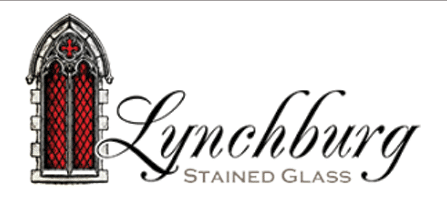This article originally appeared in the February 2010 issue.
By Larry Lydick
Larry Lydick is director of marketing and sales for Fiberglass Specialties, Inc., www.fsiweb.com.
Any church purchasing a steeple is often entering into a major project with a limited amount of experience as to what questions to ask and what items should be considered as most important. Here are some guidelines.
Most architects will select a steeple size that is no less than the height of the building from the ground to the peak of the roof. The maximum size of the steeple is generally 1.5 times this measurement. For example, if the church measures 20’ from the ground to the peak of the roof, then a steeple that is 20’ – 30’ tall will appear balanced in relationship to the rest of the structure.
After selecting a height, the church can then review models offered in that range. Look for a steeple that might have an element that will reflect a feature on the church building, perhaps a window pattern, a column detail, or cupola roof line that will help tie the visual appearance of the steeple to the building. Other items to consider at this time are a cross, a lightning package (if the steeple will house a carillon system), and any other options/accessories the manufacturer may catalog.
When reviewing steeple offerings, be sure to look closely at the amount of detailing on the unit. The more detailing, the richer and more finished appearance the steeple will have on the building.
The fiberglass skin on the exterior of the steeple is what you will see for a very long time, so appearance is a highly important item. The skin is made up of gel coat, glass, and resin. The gel coat is a thin color coat that is sprayed into a mold first. While it is still “tacky,” a mixture of glass strands and resin is sprayed into the mold. The resin has a catalyst that sets off a chemical reaction and chemically bonds the gel coat, glass, and resin together.
As with any raw material, there are many grades that manufacturers have to choose from. High-quality gel coats will not yellow, peel, or color shift during the life of the steeple. Higher-grade gel coats have less than 10% styrene. The quality of the glass and resins under the gel coat will define how strong the fiberglass skin is. High-quality raw materials, properly blended and applied, have amazing compressive and flexural strengths that can take the abuse of high winds, blowing objects, and intense hail storms. Look or ask for a manufacturer data sheet showing a flexural strength of around 24,000 psi and a compressive strength of 22,000 lbs.
Once a style has been selected, then it’s time to take a close look at what’s inside the steeple. Competitive-grade steeples generally have a fiberglass skin exterior with wood “glassed” to the interior of the panels and can take wind speeds up to 80 mph. For steeples in higher wind zones, a different type of construction is required. To obtain a 120-150 mph wind load rating, the steeple must have a tubular steel structural interior to which the fiberglass skins are attached.
Regardless of which interior construction method is chosen, the church should request a free copy of an engineering report to validate the manufacturer’s claims. If the steeple is subject to inspection by a local authority, they may require a copy of the engineering report with a state seal on it. Many local authorities also require the steeple meet minimum standards set by the 2000 International Building Code (IBC). This code requires the steeples over a certain size and mounting height to be non-combustible. Steeples manufactured with a tubular steel interior framework and flame-retardant, self-extinguishing resins meet this code.
Installation of fiberglass steeples is generally an easy task and can be handled by a local roofing or general contactor. Smaller units are often installed by church members themselves. Most units come with pre-drilled holes in an anchoring collar that attach to your building structure via threaded rods. Metal building generally have piers coming up through the roof that the steeple attaches to.
All steeples are designed to be installed over a finished roof system. The primary reason steeples fail is because the connections become loose. After installation, be sure to note on a calendar to have the installer re-check the tightness of any connections after 90 days, six months, and one year.
After installation, many churches like to illuminate the steeple. Light fixtures with a metal halide light source have the best color rendition and long life. Because the light fixture is generally mounted near the base of the steeple, look for a fixture that has a parabolic optical system. This optical system will cast more light upwards and less onto the base of the unit. The further back and higher the light fixture is mounted will increase the uniformity of illumination.
The church may have to purchase this type of light fixture from a local electrical wholesaler, but some steeple manufacturers can supply them if you ask. If the steeple has windows, another interesting effect is to backlight the windows from the interior of the steeple using a UL wet location fluorescent fixture.
Enjoy your new steeple, but remember that while the steeple is often used as a sign of faith, it is also a symbol of welcome and openness. From afar, the steeple broadcasts the message that Christians are here, come join us!


