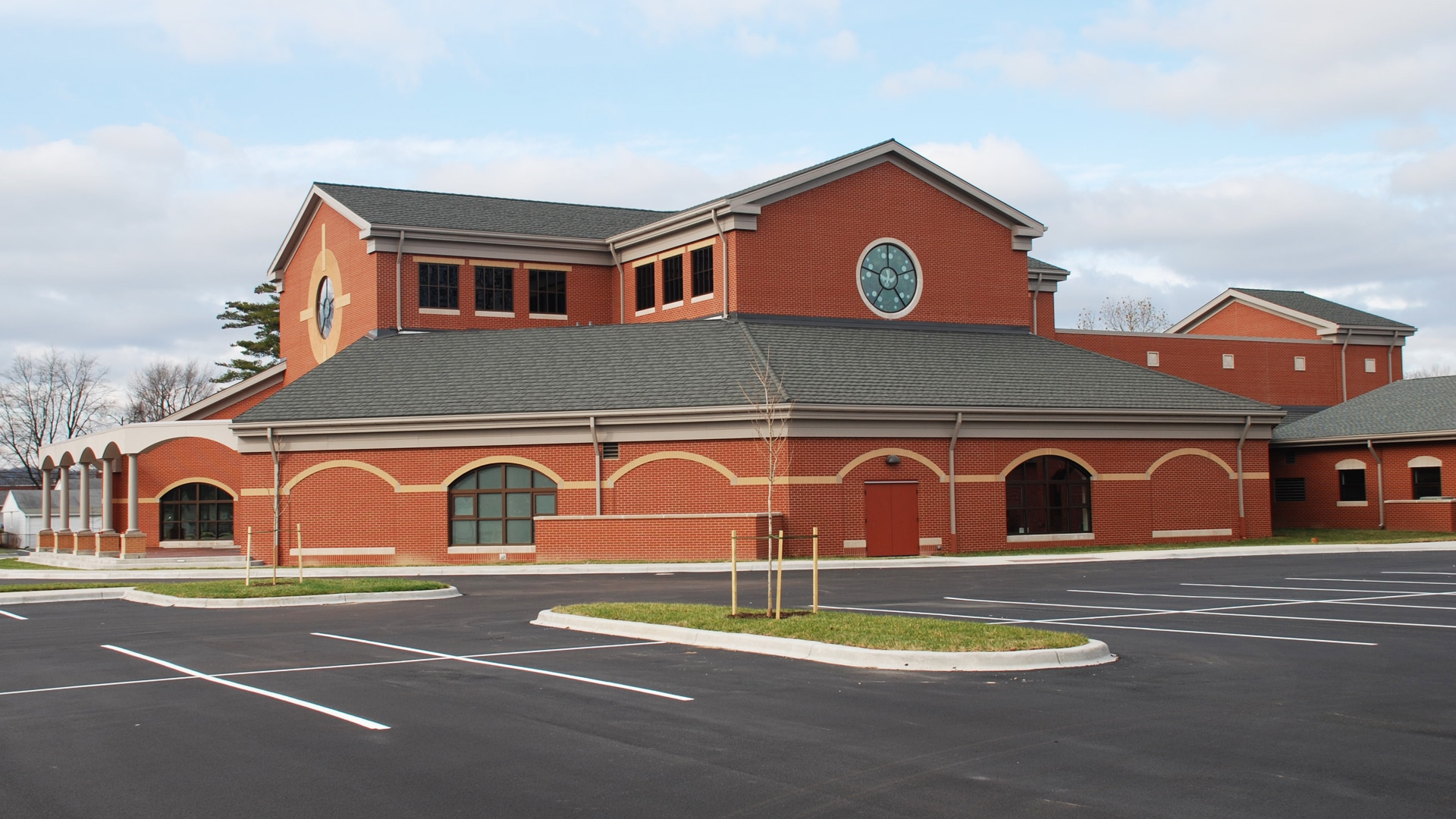St. Peter the Apostle Church in Louisville, Kentucky, is a new congregation formed by the merger of five southwest Jefferson County parishes—St. Clement, St. Polycarp, Our Lady of Consolation, Our Lady Help of Christians, and St. Timothy.
JRA Architects was selected to provide master planning and design services for the new 1,200-seat church, religious education classrooms, a parish office suite, and related support functions to provide a new campus for the parish.
The former site of St. Clements, on Johnsontown Road, was selected. The scope of work includes incorporating and renovating the existing school building.
The church features fan-shaped seating surrounding a generous platform. The floor is sloped to enhance visibility of the celebrant.
The adjacent Day Chapel is provided with an operable wall, which can be opened to allow for overflow seating.
Natural light is provided on all sides of the sanctuary, as well as from clerestory windows above. Round art glass windows are also included at the four cardinal points.
The theme of bringing together the five parishes into one is reflected in the architecture of the building.
Five columns support the colonnade facing Johnsontown Road. At the bases are cornerstones with the founding dates of the five parishes.
The south rose window is surrounded by five circles of brick.
The crucifix above the altar table came from St. Polycarp (cross) and St. Timothy (corpus).
The stained glass windows of St. Clements are incorporated into the courtyard windows.
An etched glass door to the Day Chapel represents Our Lady Help of Christians, and an exterior statue came from Our Lady of Consolation.
At JRA Architects, with offices in Lexington and Louisville, a “perfect world” is capturing their clients’ visions and desires in every building they design. They achieve this through a fine balance of listening, understanding and creative responsiveness, www.jrarchitects.com.











