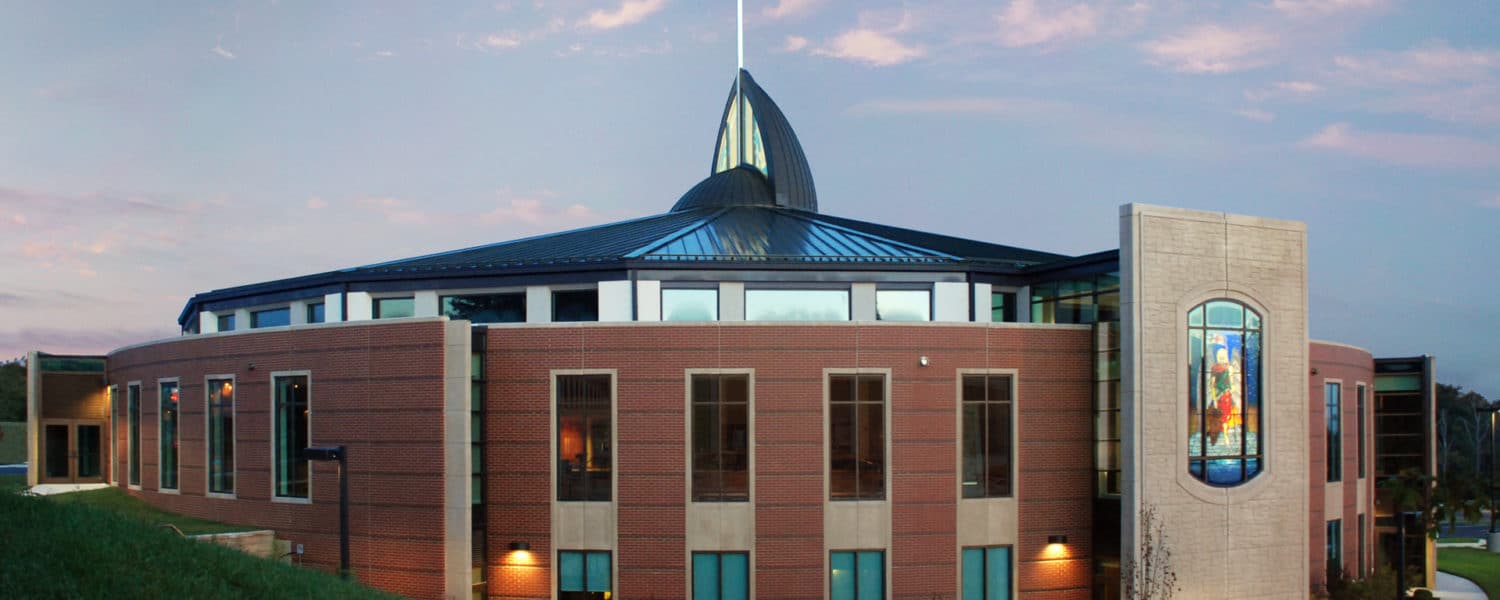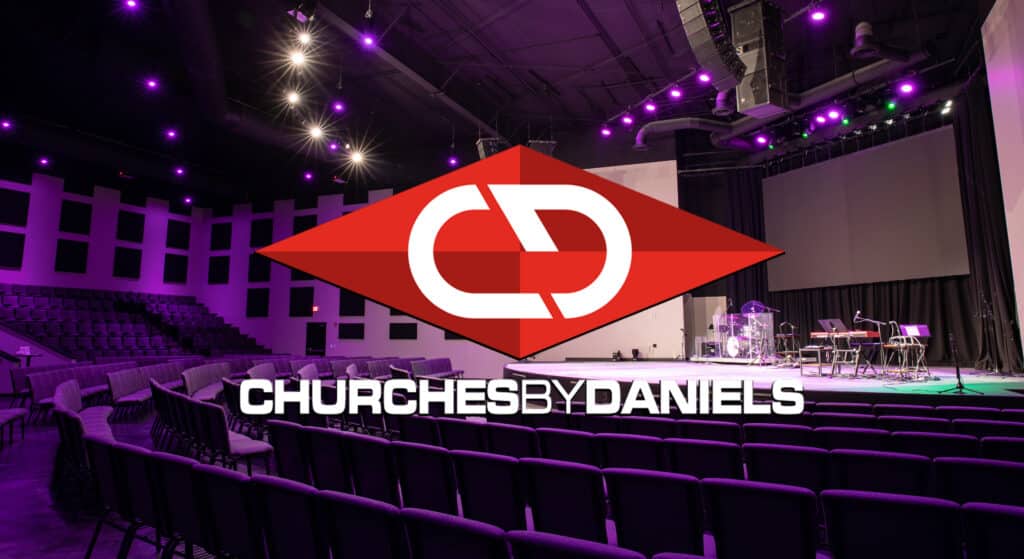The new, 34,500-square-foot St. Michael’s Catholic Church in Louisville, Kentucky, expresses the welcoming, inclusive nature of the parish community through the use of materials and forms that reflect the campus’s natural surroundings, express a strong spiritual procession, and celebrate the parish’s patron saint.
The building stands on axis with the approaching road, furthering the mission of community outreach while replacing an aging parking lot with new worship space, parish offices, and green space at the heart of their campus.
Unlike traditional churches, this nave is entered from behind the altar to respect processional doctrine but make baptisms more inclusive for congregants.
Curved pews radiate from the central altar, culminating in a grand art glass niche at the terminus of the processional axis.
Intermediate aisles are marked by side lit statuary niches that generate the scalloping exterior enclosure.
Overhead, the nave is encircled with a spectrum of art glass clerestories, which give way to the warmth of wood beams and ceiling above.
Once seated, the backdrop for the altar is a composition of wood wing walls ascending to an organ loft with pipes framing the relocated risen Christ statue.
A similarly detailed day chapel lies beyond the wing wall art glass, offering a more intimate setting for daily mass.
At JRA Architects, with offices in Lexington and Louisville, a “perfect world” is capturing their clients’ visions and desires in every building they design. They achieve this through a fine balance of listening, understanding and creative responsiveness, www.jrarchitects.com.









