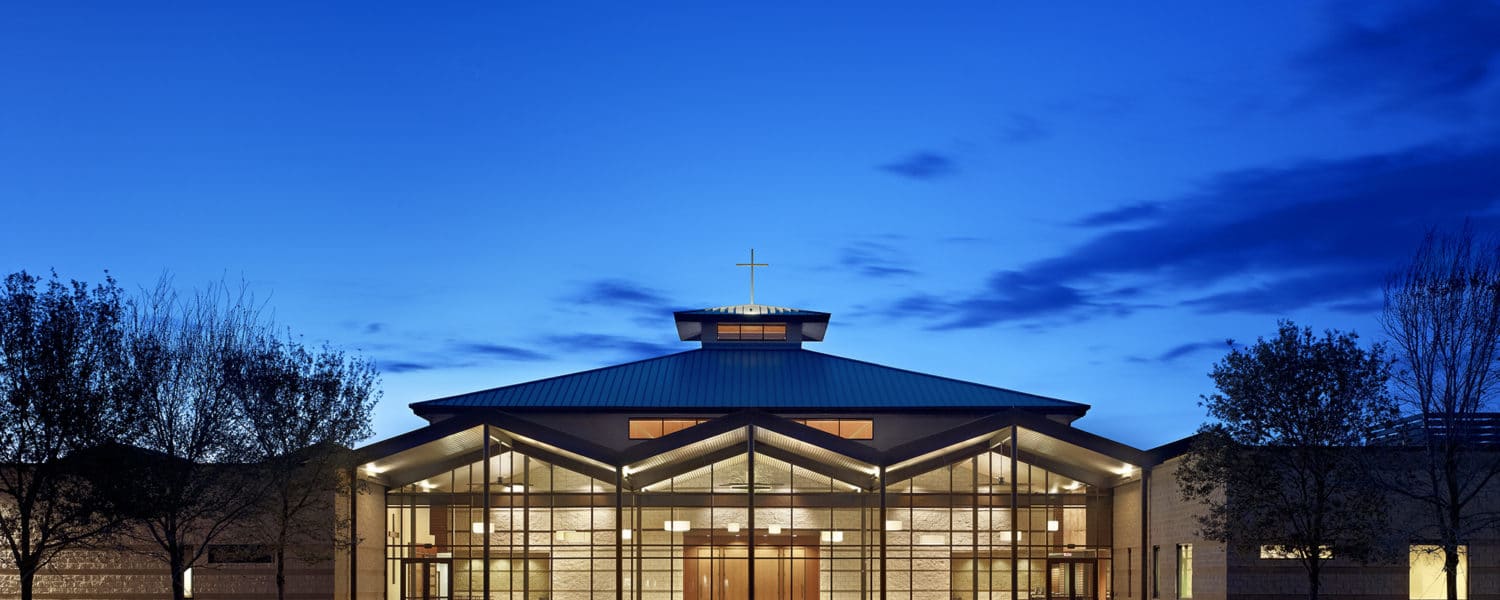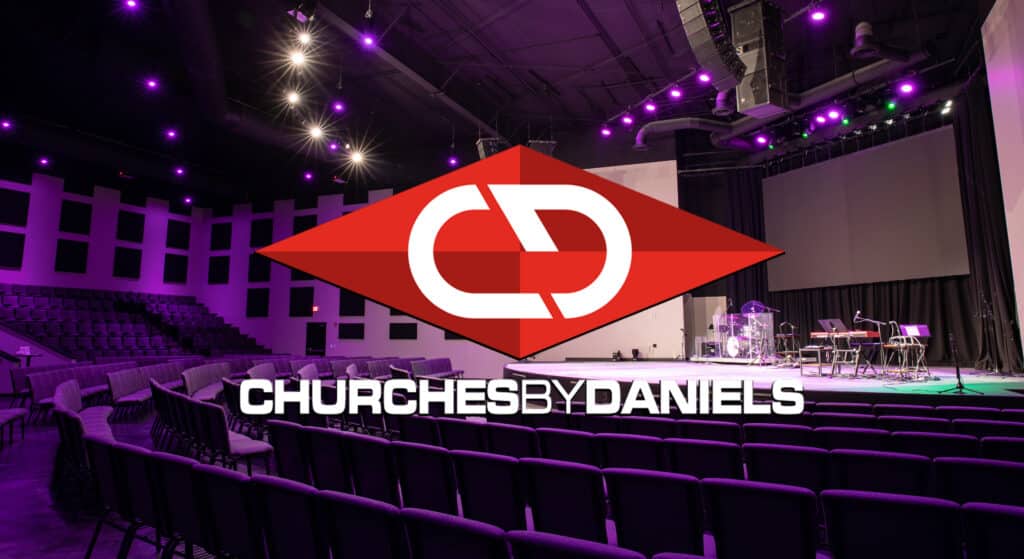The vision of Midland Bible Church in Midland, Texas, as “a family of faith lived out in the world” was hampered by old, inefficient and inflexible facilities. At a key moment, the church’s leadership realized that the only way to remain relevant and effective in ministry in the future was to make a bold move – to move to a new location and create a new campus aligned with its vision.
To partner with them in this pivotal event, the church chose The Beck Group to design and construct its new campus. The Beck Group team first used a collaborative team and experiential design process to lead the church in identifying its strategic mission and values and in creating a design concept that reflected those unique characteristics.
The design Beck created was a mirror of the church’s identity. The heart of the church’s life – and the focal point of Beck’s design – is a central, interior “community plaza,” which connects the different ministry and building components.
From a practical standpoint, this community plaza serves as the primary entry and circulation area, lobby for the worship center and place for formal activities, including public baptism services and dinners. The space also was designed to support spontaneous, but essential, Sunday and weekly meeting opportunities for church members and guests.
The Beck Group’s design of the “community plaza” creates a transparent, glass-faced side of the space, fronting the main views to the neighborhood and entrance street, enabling the life of the church to be fully seen.
To further engage and connect with the community, the internal plaza’s functions move outward from the building with a large porch and front “lawn.” This integrates the interior and exterior space of the church functionally and visually, reaching the community and supporting the life of the congregation.
Connecting to the community plaza is a 500-seat worship center, spaces for children, student and adult ministries, bookstore and administration. These spaces all were equipped to provide multiple functions as well, maximizing the church’s investment in its 40,000-square-feet first phase of a new campus.
The forms and materials of the building reinforce the ideas of home, family and faith. Wood, slate, stone, metal and other materials create a natural, authentic and friendly touch. Pitched roof forms appear to float over lower the horizontal building elements, enabling the building to both blend into the surrounding neighborhood scale and to feel set apart as a special, more sacred place.
Natural light was also an important design element, in the worship area as well as other building areas, to help communicate an open, warm and celebratory experience. The local semi-desert climate and intense sun made the use of natural light challenging. Beck’s design incorporated glass in strategic areas, enabling natural light to penetrate extensively throughout the building.
Careful orientation of the building and use of deep roof overhangs enable the benefits of natural light while providing a comfortable and energy-efficient design. During the evenings, illumination from inside the building flows outward through the same glass openings, making the facility an appealing beacon of life to the community.
Relocation of any church is a challenge because of the high costs for entire new campus construction including land development costs, and the need to maximize efficiency often times in less square footage than the old campus.
Beck’s integrated team of construction specialists, subcontractors, specialty design consultants and architects worked in collaborative process to quickly evaluate options and provide the greatest value to the church.
Another unique challenge for the project was its setting in Midland, Texas. In the last decade, this city and region has been one of the fastest growing in the country because of its distinction as an oil and gas industry “boom town.”
This highly volatile construction economy meant that most projects saw rapid cost fluctuations, lack of qualified subcontractors to provide quality work, and the inability to deliver projects on time.
Beck’s ability to develop and manage the entire design, bidding and construction process provided a single point of control for the project and the ability to anticipate and leverage potential challenges.
In the end, the project was delivered on time, on budget, and with an award-winning design, recognizing it as one of the best church designs in the nation that year.
More importantly, the building provided Midland Bible Church a future place reflective and supportive of its unique values and commitment to family and faith.
Founded in 1912, The Beck Group is a collaborative team of designers, builders and technology experts, offering planning, architecture, interior design, construction, sustainability and technology consulting services. Beck’s pioneering use of mainstream and emerging technologies provides clients with solutions at every stage of their projects, www.beckgroup.com.









