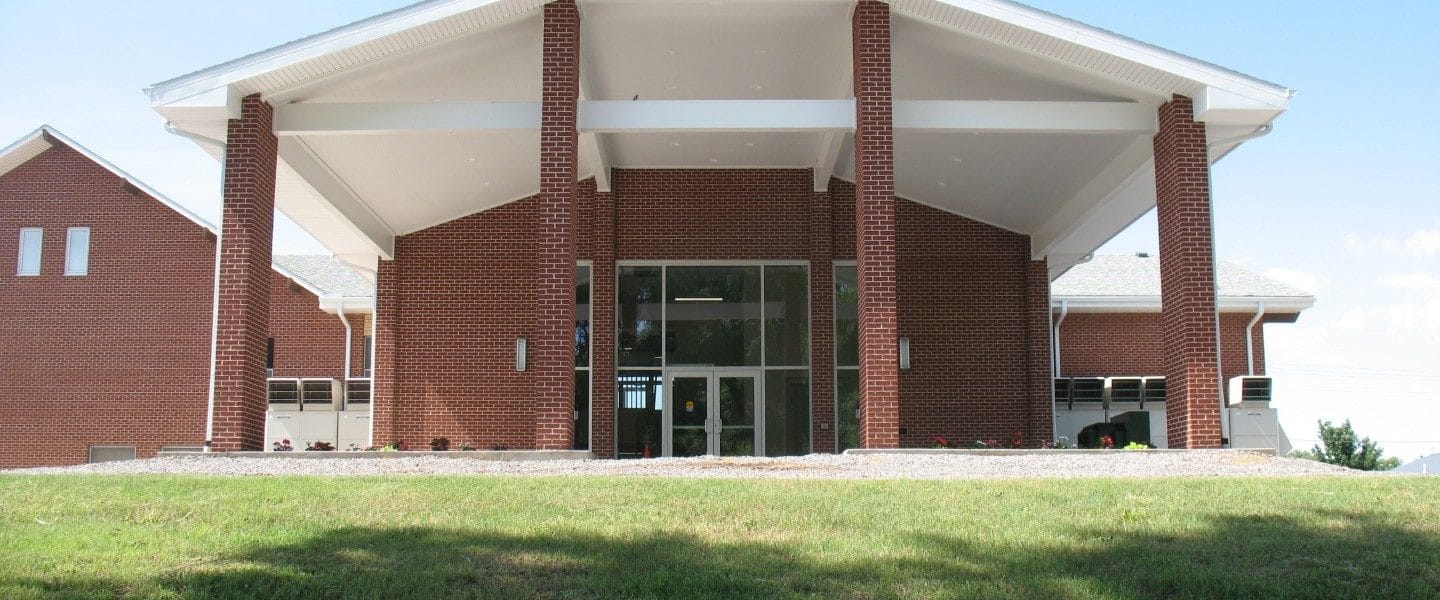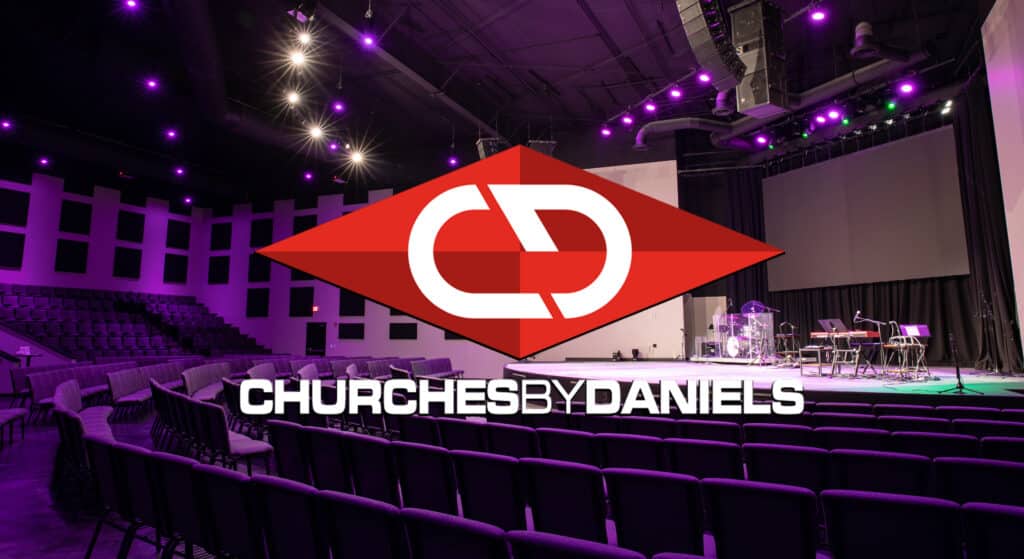Fuqua Construction Inc., Inman, Kansas, was recently awarded the 2016 NACDB Honor Award for Projects Less Than $1,000,000 for a church project in Meade, Kansas.
Fuqua Construction Inc. is a construction company specializing in church construction. When Max Fuqua began his business in 1979, the scope of the work was residential and commercial. In 1984, the company built their first sanctuary addition for a church in Oxford, Kansas. The satisfaction of working on a place of worship was greater than it had ever been in the residential/commercial market, creating a desire to take the company in a different direction.
Since that time, Fuqua Construction has worked with over 180 churches in consulting, planning and construction. A recent project in Meade, Kansas, has captured anew the spirit of enthusiasm and significance that comes from serving churches. This is a small congregation of about 150 members who have recently had a longtime goal realized.
The Meade Emmanuel Mennonite Church is enjoying their long-awaited elevator addition. This congregation loves gathering for meals and celebrations. The basement kitchen and fellowship hall were impossible for many members to access. The new carport leads into the bright 2-1/2 level foyer addition containing a wide stairway and an elevator that allows full access to all levels. New restrooms for the main floor and for the basement are included, as well.
The church chose Fuqua Construction, Inc. as their design build contractor in November 2009. After the initial preliminary design agreement was signed, Fuqua Construction worked with the congregation to complete the plans and help with fundraising. The long professional relationship became a personal friendship and relationship with the church. The dedication on June 13, 2016, marked nearly 7 years of dreaming and hoping for the needed improvements.
Phase One for the project was a total facility heating and cooling update to an energy efficient VRF system. The two phases were separated by 2 years, allowing the congregation to coordinate the available funds and expenses so they could move in with a very modest local bank loan. This congregation was able to pay cash for 95 percent of the project.
Because the congregation has been planning for this addition since 2009, they had numerous projects on their wish list. And the heart of the project is the new elevator that allows access to all three levels. The old entry was a narrow stairway that ushered guests immediately up to the sanctuary or down to the fellowship hall. There was no room for gathering. Now guests drive into a spacious car port and enter a welcoming, well-lit foyer with floor to ceiling windows measuring 14’ tall by 20’ wide. Here they are greeted and offered a wide stairway or an elevator to take them to their destination.
On the main floor, the new coffee bar area replaces the old crowded stairway and foyer. This is a welcoming space that allows for fellowship before the people are ushered into the sanctuary for worship or into the classroom hall for Sunday School. The new restrooms are also situated close at hand.
The childcare area was small and outdated. This was expanded and now includes a bathroom, separate crib room, and a row of colorful cabinets and cubicles for toys and diaper bags.
In the basement, the old restrooms were replaced with a bride room containing a private dressing room and bathroom. New bright public restrooms now accommodate more people when the fellowship hall is in full use.
On a final interesting note, the dedication service for this recently completed project was exactly 50 years to the date from when they held the dedication service for the original construction of the church in 1966. It was truly a day of worship and celebration for this congregation.
Fuqua Construction
www.fuquabuilds.com
National Association of Church Design Builders
www.nacdb.com









