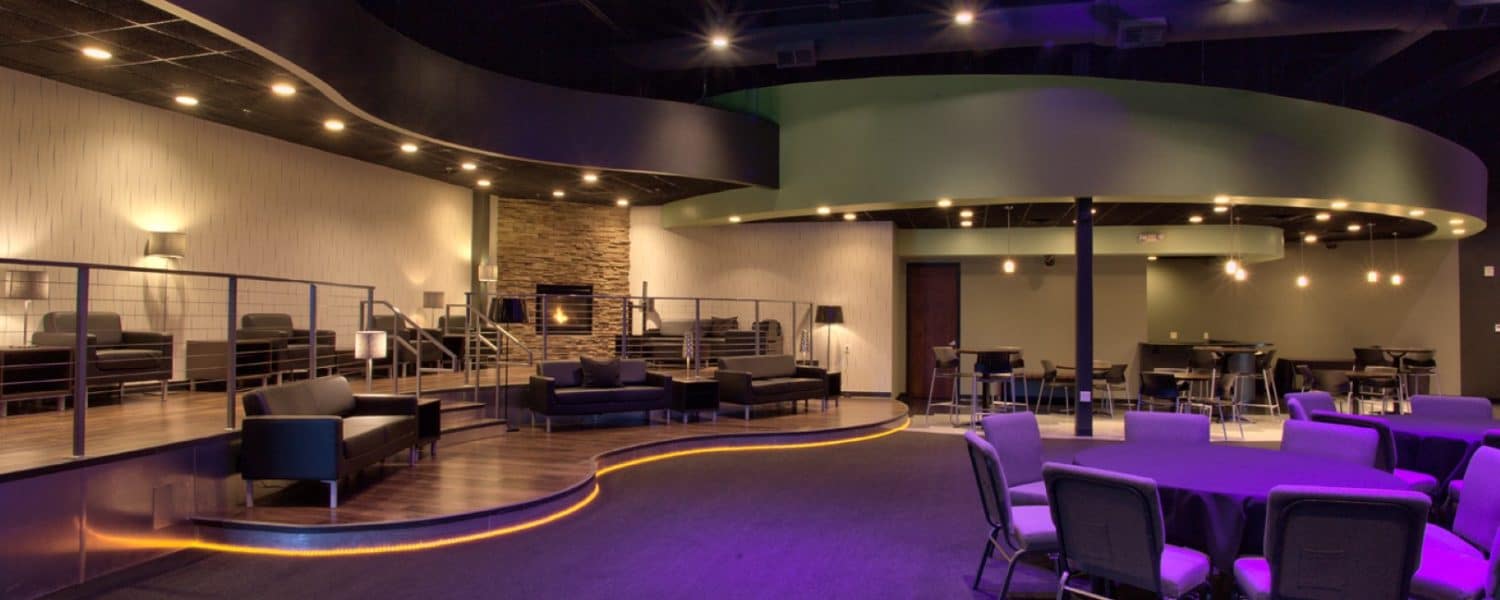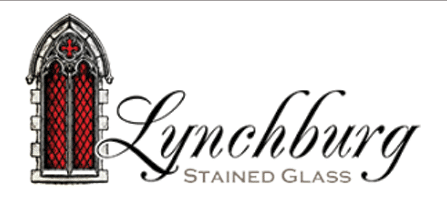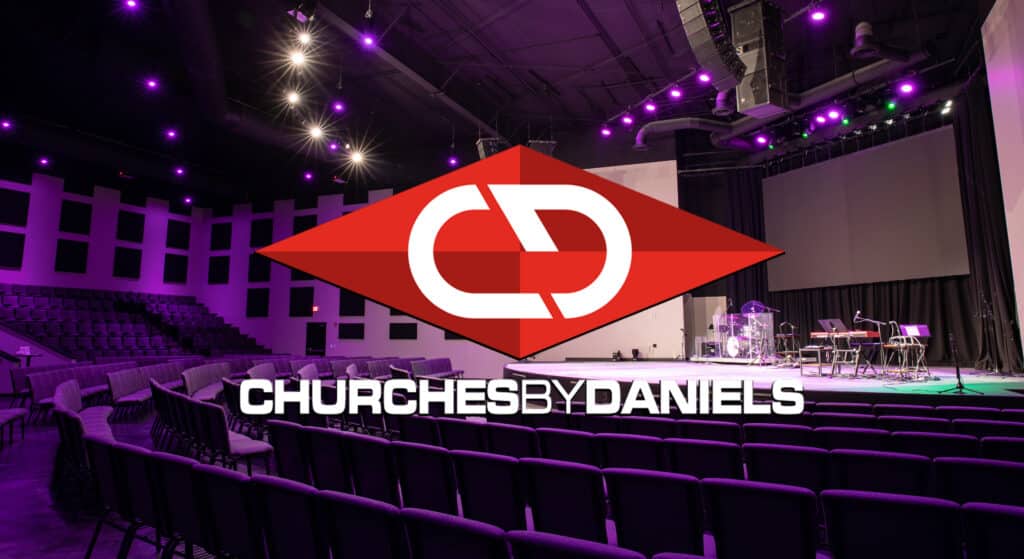Trends in church architecture are seeing a shift towards digital integration and bringing the community to the church through non-worship activities.
As time passes, the design of the churches and worship areas must evolve with the people who utilize them. Trends in modern church-building look much different than their predecessors.
Here are 4 trends we’ve seen in the last few years:
1. Digital Integration
Technology has influenced the landscape of the church permanently. Modern church design demands Wi-Fi connections and global connectedness, as church-goers become increasingly tech-savvy. In designing your church, consider spaces for routers, recording devices for online sharing of services, and video conferencing materials for long-distance praise.
2. Multi-Use Spaces
Amenities draw in millennial worshippers, so consider what your space can be used for. Every room should be designed with flexibility in mind. Church spaces are often only used on Sundays, and only by those who already worship there.
Creating a diverse range of multi-purpose rooms can draw crowds for night classes or celebrations. If people enjoy your church for non-worship events, they are more likely to return for church services.
3. Fellowship Spaces
Your church should speak to its worshippers and reflect the community that it exists in. Providing casual gathering areas is one way to invite community in, leaving church leaders in the position to become familiar with people who may have never set foot on the campus.
Many churches are setting up picnic areas, with tables and pavilions, to allow families to enjoy the church outside of ministry on Sundays. Fellowship spaces that can be shifted according to need pay dividends in the future.
4. Efficiency and Efficacy
The ability to use a church space efficiently is a key design concept for architects. Each space must demonstrate the ability to change with the needs of the parishioners. Many churches have taken to creating atriums or lobbies, where worshippers can gather before the service. These often include cafes, comfortable seating, and access to literature that the congregation can enjoy prior to joining together in the auditorium.
Depending on current need, these spaces can easily be utilized for casual fellowship, choir practice, or Sunday school, with a quick shift of furniture. Creating spaces that pack in the most use will lead to more fellowship and less frustration.
PLUS: Finding the Perfect Church Construction Company
When setting up a new church construction project, one does well to remember that this new place of worship is more than a building. It represents the community, the religious group that it houses, and the hard work that went into its creation.
When choosing your church construction company, you want someone who understands all of the beautiful facets of constructing a church. You want someone with experience, someone who is obsessed with giving your exactly what you and your fellowship wants, on time and on budget.
One of the ways that we accomplish that is through the design-build process. By creating a streamlined flow of work, project owners only have to worry about one contract. The design-build team collaborates, working together to make every decision, which leaves less room for mistakes and disagreements.
Even more exciting is that going through the design-build process, as opposed to the more traditional process, can mean that you save money.
According to the Design-Build Institute of America, unit cost is 6.1 percent less and construction speed is 12 percent faster. That means that your congregation is back in your building faster than they would be if you chose to hire both a design team and a build team.
This information is courtesy of Vanman Architects and Builders, an architecturally led design-build firm in the Twin Cities of Minnesota. Established in 1957, the firm has developed a rich history and understanding of their chosen fields: religious and financial institutions, private schools and commercial architecture and construction, www.vanmanab.com.

















