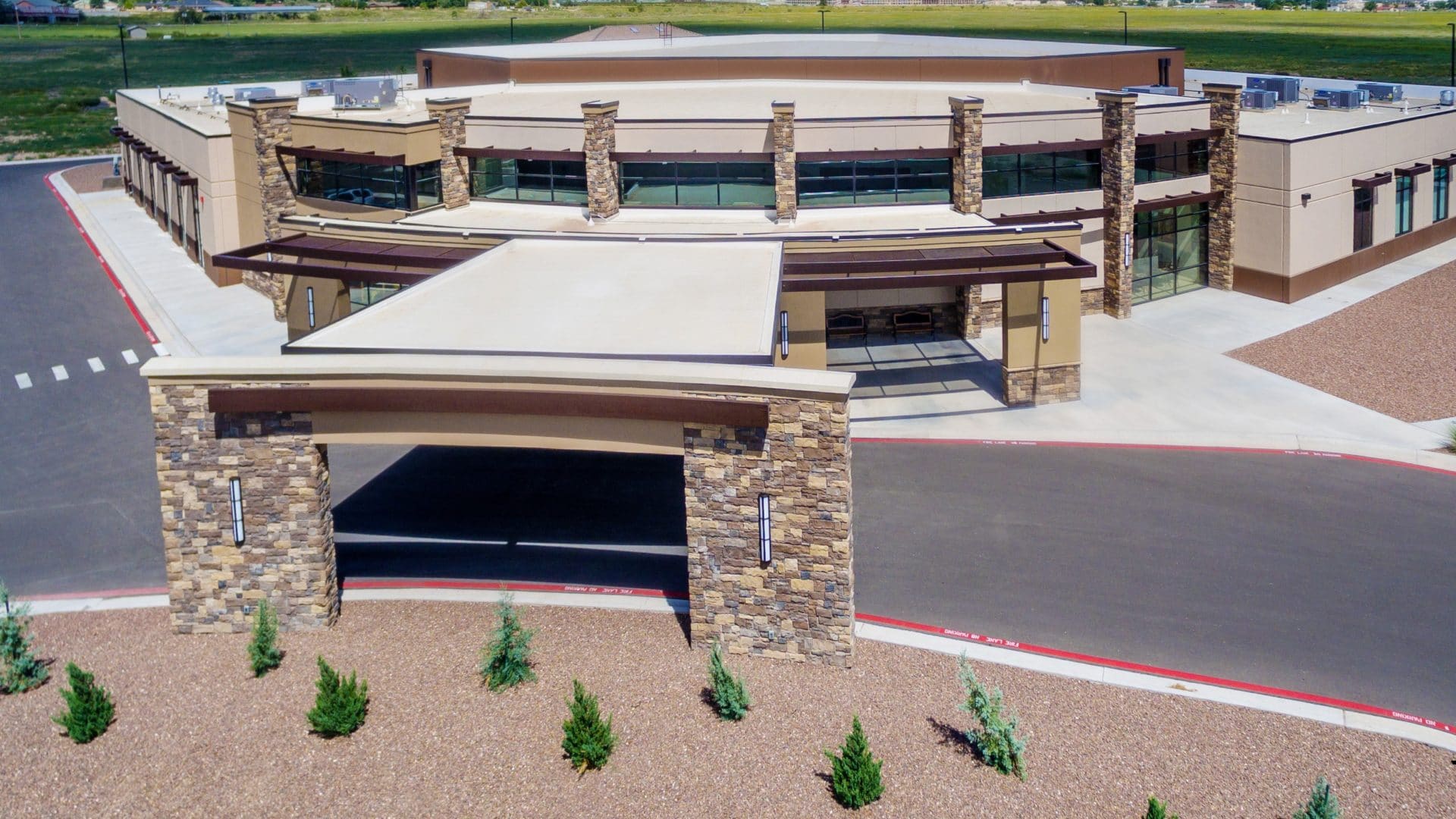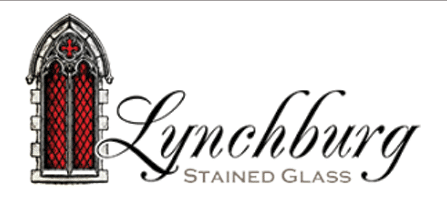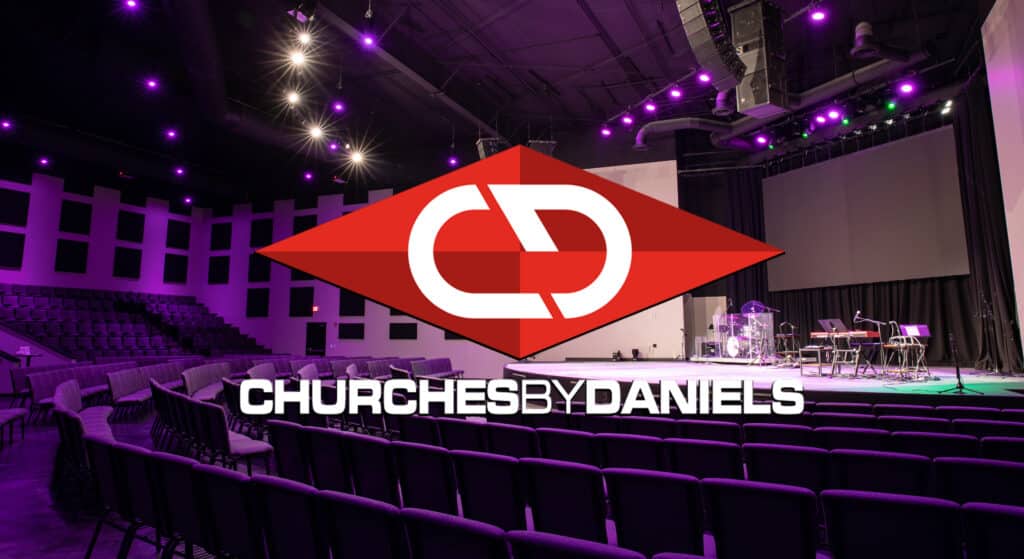Hermosa Church of Christ in Artesia, New Mexico, was looking for architects that would be able to communicate the church’s vision to the congregation and the community.
Busting at the seams with a multi-generational congregation, the current location and facilities were no longer able to meet the ministry needs of the church.
Halo Architects went through an in-depth design charrette process where the members of the church were asked to give input from programmable space to design aesthetics.
This allowed for Halo to zero in on Hermosa’s needs, as well as give the congregation a sense of ownership in the project. This early collaboration helped set the tone for the rest of the project.
Hermosa Church of Christ asked Halo to design a space that would not only expand their ministries but allow them to minister to the town of Artesia and the surrounding communities.
To address the programmatic needs along with the budgetary guidelines, Halo incorporated multi-use areas throughout the facility.
From Adult Ministries to Youth Classrooms and the Fireside room, Halo was able to get 40,000 square feet of the programmable area into 30,000 square feet of built space, while not sacrificing the ministry capabilities of the church.
With many spaces designed to accommodate different uses, Hermosa Church of Christ is now able to be a brighter light to Artesia and Southeastern New Mexico.
Halo Architects, Inc. is a cutting-edge architectural studio in Lubbock, Texas, that specializes in the planning and design of contemporary facilities, www.haloarchitects.com.












