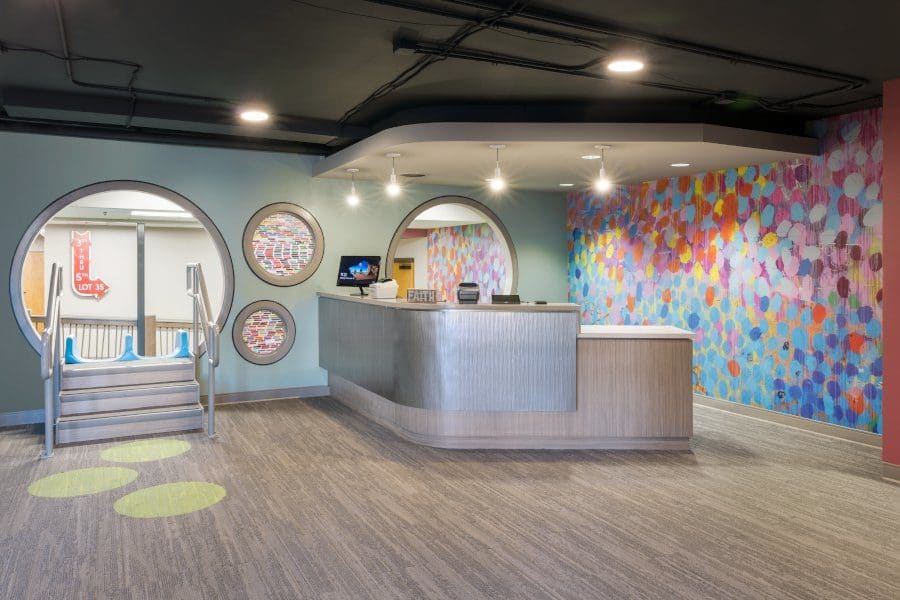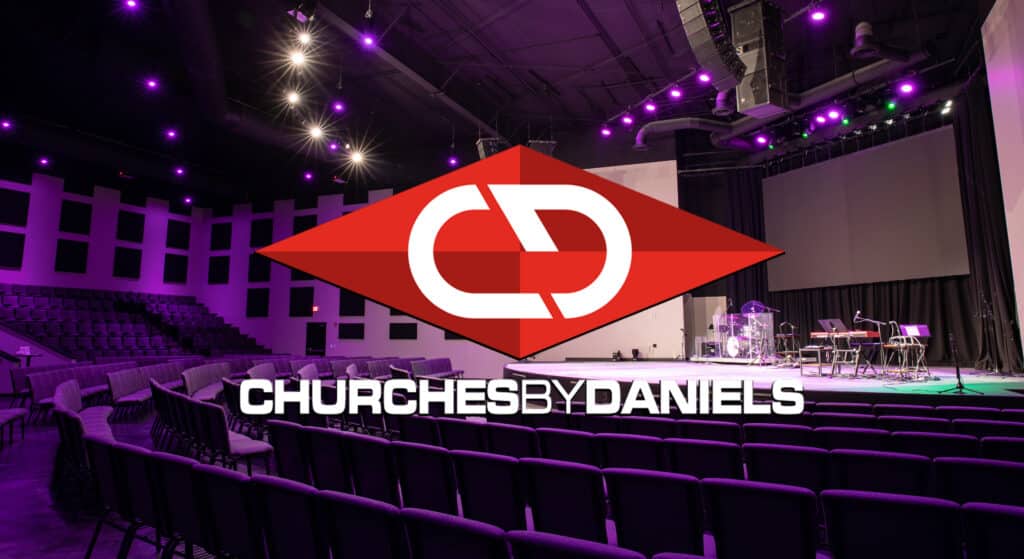Hebron Baptist Church has occupied their 32-acre campus in Dacula, Georgia since 1844. As the northeast Atlanta suburb flourished and young families sought a place to worship, the church experienced exponential congregational growth.
While thrilled to be a center of spiritual expansion, the church found that their facilities required improvements and new facilities to better accommodate the numerous programs and ministries that provide opportunities for every age, interest, and worship style.
The first step of this process was to select the right planning and design firm that could help them achieve their vision. Executive Pastor Derek Spain reached out to CDH Partners, a Marietta, Georgia-based architecture and interiors firm. He knew that the firm’s experience and acumen would be the right fit for this endeavor.
After studying schematic design options that included new construction, CDH proposed an unexpected option. Principal David Strickland suggested a master plan programming study to determine the current use of all existing spaces and offer options for renovations and repurposing.
Instead of a new build, CDH found that much of Hebron’s existing campus could be utilized more effectively. Since it already had a lot of square footage, CDH proposed that they do a complete renovation of an existing building, affectionately known as Building A.
Building A was one of the most heavily used buildings on campus and had been essential to Sunday morning and weeknight ministry activities. The building area was sufficient to accommodate all of the children’s and students’ small group and assembly needs.
CDH knew that good renovation work results in something that looks, feels and functions like it is brand new. So, instead of building a 14,000-square-foot facility, Hebron trusted CDH to transform their existing facility into a beautiful, modern, and much more efficient 72,000-square-foot multi-purpose building, all at a lower cost.
“The church’s growth motivated its visionaries to do more for their youth population, and we were excited to help them determine the best way to meet their goals,” said Jonathan Fallin, CDH project architect. “Hebron consolidated ministries to use space more efficiently. And, by choosing a renovation over a new build, the church significantly reduced both their initial and lifecycle costs, and for practical purposes gained an additional 28,000 square feet of useable space.”
Prior to the renovations, Building A consisted of a former worship center, gymnasium, commercial kitchen, preschool, and children’s departments. CDH segmented it into separate secured areas for children, middle schoolers and high schoolers so that they can be much better tools for these ministries.
This way, each age group would feel acknowledged and comfortable; they would each have their own twenty-first century assembly hall, classrooms, and gathering areas that included modern couches, desks, televisions, and a full-service café.
Kaki Hererra, interior designer for CDH, ensured that the interior design and theming of the new children’s ministries was colorful, contemporary and attractive, using vinyl wall coverings of Atlanta graffiti art as accents. For the upper school students, CDH employed a more industrial design and kept its ceilings open and exposed.
However, the project wasn’t without challenges. CDH gladly rolled up their sleeves and dealt with issues as they arose, working as a team with the owner, contractor and other consultants.
For example, although the light parquet gymnasium floor didn’t fit into the modern theming, it did provide a premium option for flooring material, so CDH chose a stain to mimic the look of cement and make it an industrial-style feature. In the children’s ministry, an existing split-level floor didn’t fit either. CDH took playful advantage of this and planned for a slide – always a child’s first choice instead of stairs!
“Hebron Baptist Church challenges themselves with the same question we do at CDH. How can we continually improve?” said CDH Principal David Strickland. “This collective outlook made for an extremely collaborative partnership, turning what some might see as constraints into what we saw as opportunities to find creative solutions.”
In addition to the children and youth areas, the renovation also allowed for other multi-purpose areas. It included a new chapel for smaller private gatherings, as well as a large canopied plaza between buildings.
These features expanded the useable space and enhanced the church’s ability to host festivals and gatherings. Combined with the refreshed children, middle, and high school ministries, these renovations opened the doors to new opportunities of outreach, fellowship, and growth for Hebron Baptist Church.
By listening to Hebron Baptist’s needs, CDH Partners suggested a creative and unexpected solution that had not been considered, enabling the church to expand and secure their children and youth ministries, as well as other unexpected spaces to accommodate their growth. The firm helped them envision the possibilities of renovation and reuse, saving them in construction costs and inspiring them to imagine more for their church and community.
“Through CDH Partners’ leadership and expertise, aging facilities on our campus were transformed into vibrant ministry spaces for children’s worship, student worship, small group discipleship, worship services in multiple languages, a new chapel, cafés for food and fellowship, and much more,” said Executive Pastor Derek Spain. “Lives are being changed by Jesus Christ each and every week. We are grateful to God for our partnership with CDH Partners.”
To find out more about this and other architectural and interiors projects by CDH Partners, please visit www.cdhpartners.com.









