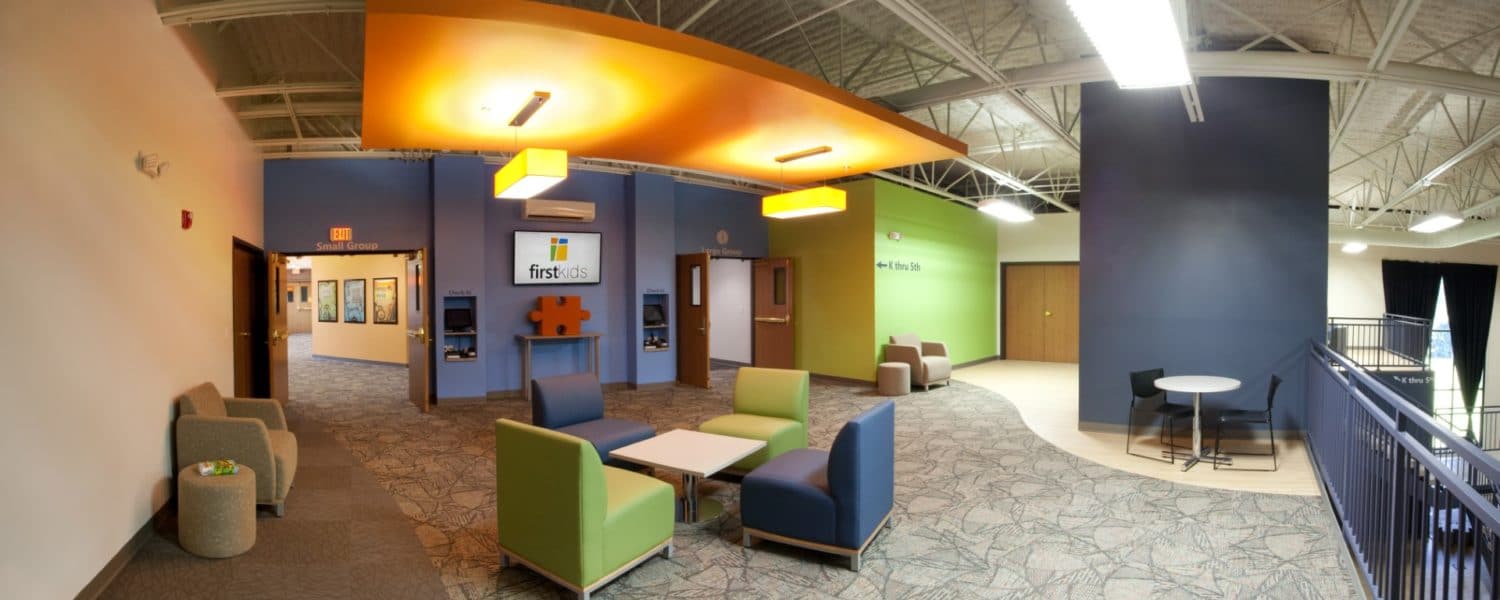Decatur, Illinois
When Aspen Group began to partner with First Christian Church Decatur to address their facility needs, it became clear that limited sanctuary seating had begun to impede the church’s ability to comfortably accommodate new attendees. Additionally, the church’s youth and children’s space lacked the kind of functionality and design that creates a safe, secure environment for kids to become devoted followers of Christ.
Identifying Growth Engines
“We identified worship as their primary growth engine,” says Greg Snider, project developer for Aspen Group. “Children’s ministry was the second major growth engine, but their kids’ space was creating barriers to this growth. They didn’t have a good check-in system, there were traffic jams as parents tried to navigate multiple floors and hallways to drop off and pick up their kids.”
Additionally, First Decatur’s children’s ministry sat at the back of the building down a hallway, which didn’t convey the priority that the church put on their kids.
“You couldn’t see it from the lobby. As a parent, you’d feel lost trying to navigate this,” Snider says.
Though First Decatur came into the building process thinking they’d address their sanctuary renovations first, they opted to focus on fixing their kids’ space in the first phase of their building project. In the end, this decision allowed them to improve many of the spaces contiguous to the children’s ministry area, and further fuel the growth they were experiencing.
“First Decatur was a church that needed the right space in the right place with the right feel,” says Snider.
From Chaos to Order
“From the front lobby of the church, you could see the worship center, church offices, the café, and the gym,” says Snider. “You couldn’t see one kids’ space. You had to be sent there. You couldn’t find it, so we made children’s ministry visible from the front.”
Now, the nursery is on the main floor, as close as possible to worship and check-in. From there, Aspen added an attractive, easy to find grand staircase and elevator that lead from this first floor area to the children’s space upstairs. Parents with kids in strollers or wheel chairs can easily get to the children’s ministry area.
In order to create the right kind of space to fix the problems First Decatur had with their children’s ministry area, they had to repurpose part of the gym.
“We took over the gym, which had been used exclusively for youth ministry and sports programming, and used some of the floor space to create a functional check-in area for the children’s ministry,” says Snider. “Additionally, we built a second floor to add a kids’ lobby and new classrooms.”
By adding second floor square footage to the gym’s existing volume, Aspen was able to create more usable space without expanding First Decatur’s existing footprint.
In the remainder of the gym, they redeveloped the student ministry area, and added a second venue for worship called The Well, which connects to the main lobby. Launching a second, smaller worship center helped alleviated First Decatur’s pinch point of needing more seats in the main sanctuary.
From check-in to check-out, there is now a natural flow that’s logical to navigate and a secure environment.
“We took disorganized space and organized it,” says Dave Wilde, lead architect for the First Decatur project.
Bold Spaces for a Bright Future
Along with solving issues of flow within the children’s ministry space, Aspen also focused on refreshing First Decatur’s interiors and furnishings throughout the building.
Lynn Pickard, interior designer for Aspen Group, worked closely with First Decatur’s building team to select finishes and furnishings that create a consistent look and feel throughout the church.
“We created better flow and a friendlier environment by opening up hallways that gave the children’s space an institution-like feel and turned them into hubs, which create a unifying, community feel,” she says.
Aspen worked with First Decatur’s interiors committee to create a wayfinding system using color, flooring, and lighting.
“Each room is brightly colored and clearly numbered, and you know right where to go,” says Pickard.
The church wanted to make a connection between the children’s ministry space and the Orange curriculum they use for their kids’ ministry. Pickard included orange accents and pops of color in the check-in area and classrooms.
“The color palette we used is bold without being distracting or overwhelming,” she says.
Another innovative idea that Aspen incorporated was an open-concept nursery for First Decatur’s tiniest members.
“This was an innovative idea for nursery space,” says Pickard. “The open layout means you don’t need as many volunteers because you can see everyone at all times.”
Going with an open nursery floor plan helped First Decatur maximize existing square footage and improve safety within their children’s ministry.
Spatial Stewardship
Everything Aspen touched during phase one of First Decatur’s building renovation was done with an eye toward eventually renovating the main sanctuary. By focusing on overhauling the children’s ministry space first, and revamping the spaces that touch it and the main lobby, Aspen strategically stewarded First Decatur’s space and financial resources.
“If we had only built a new main sanctuary for First Decatur, they would have spent all of their resources on that one space,” says Snider.
By shifting their focus to solving the needs for their children’s ministry first, Aspen was able to touch 100 percent of the children’s space, fix the youth environment, add a new, second worship venue, and increase the overall lobby space.
Though First Decatur still needs a sanctuary makeover, this first, strategic renovation allows them to continue fueling at least one key growth engine—children’s ministry.
Aspen Group is a ministry-focused, integrated design, build, and furnish firm with more than a decade of experience serving churches, www.aspengroup.com.









