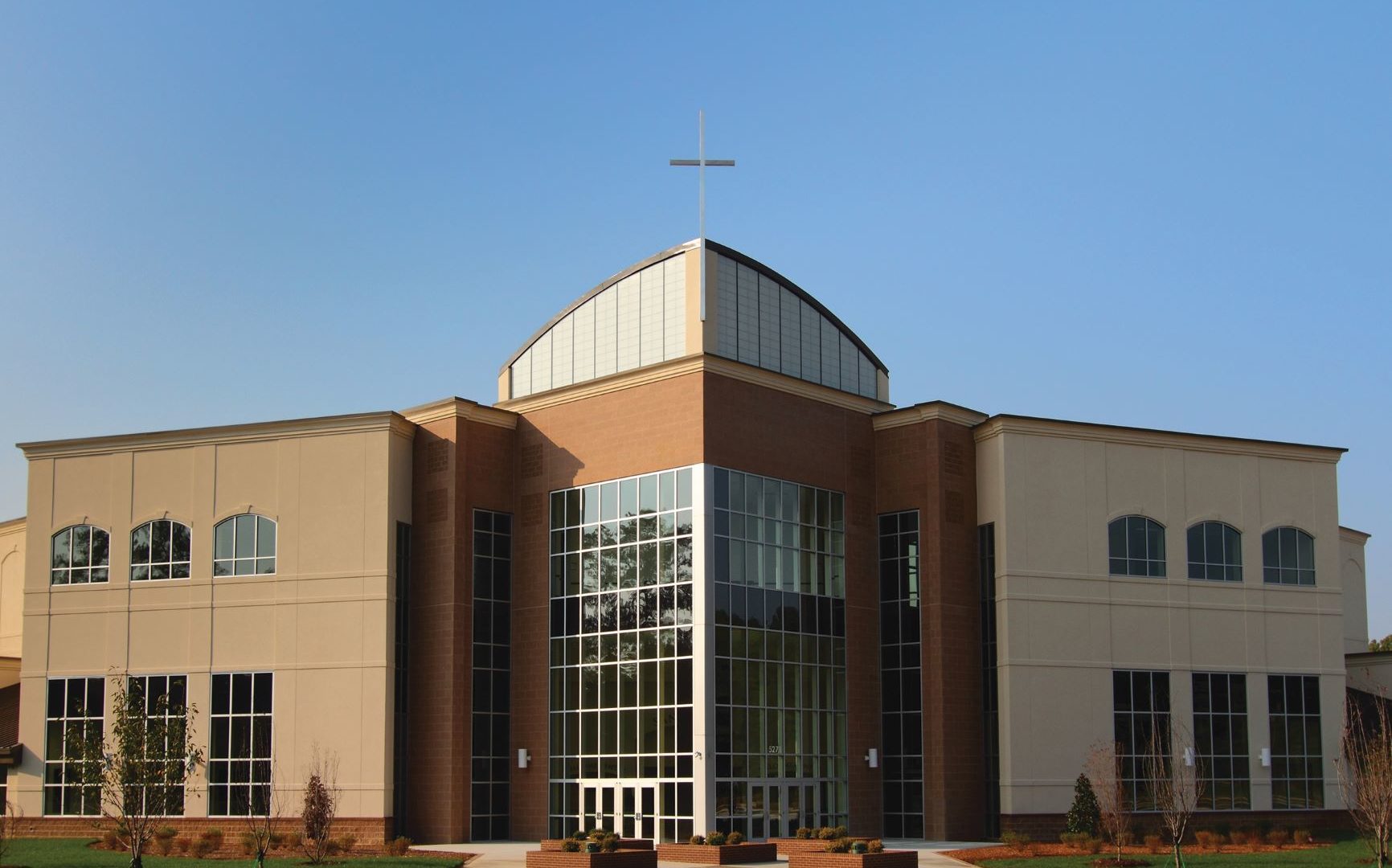This article originally appeared in the October 2012 issue.
By Jennifer Walker-Journey
Fanning Howey is an architecture, engineering, and design firm with office locations across the country. The firm’s work spans the nation and it often partners with local design firms to bring its unique services to communities large and small, www.fhai.com.
To say Elevation Baptist Church in the Raleigh, North Carolina, suburb of Knightdale was experiencing growing pains was an understatement. Each Sunday, the pastor filled a near-700-seat sanctuary for three services, plus filled the room for a fourth service during the week. It was clear church leadership needed to build worship space that could accommodate its growing numbers.
To move its plans forward, the church purchased nearly 100 acres of property a few miles down the road from its current facility in a relatively undeveloped area and hired Fanning Howey – an architecture, engineering and design firm – to help turn their vision into a plan.
“Something we do pretty regularly with church clients when we first get started is we have a programming workshop in advance of doing any design work. The idea is that we are basically pooling all their thinking and plans so we can understand what type of facility they need,” said Steve Hawley, an architect with the firm. “That culminates in a written program of spaces and a master plant that shows what can ultimately be done with the property.”
The leadership of Elevation Baptist Church tapped into their greatest dreams for the church, envisioning not just a worship center with classrooms and administrative offices, but a campus that would meet a variety of needs for its members.
They looked years ahead to a complex that could one day include daycare facilities, a K-12 school, a Bible institute, amphitheater, athletic facilities, family life center, fitness center, full commercial kitchen, adult-care facilities and shopping.
The overall plan would also include a plaza area with reflecting pool, shuttle bus stops, security booths, access road, and nature trail.
“That’s something you don’t hear very often from church clients. It was very fun to work with those plans,” Hawley said.
Working with a committee can slow progress, especially when new ideas or issues are brought to light, but Hawley said Elevation’s committee was small and focused, which helped speed the process.
Architects designed a master plan that could be built in phases as funding become available.
The most pressing need was for a large worship center where services could be held, classes could be taught, and fellowship could be cultivated.
Thus, phase one consisted of a large, 65,000-square-foot worship center with a 3,000-seat sanctuary, classrooms, administrative offices, choir/orchestra practice areas, a bookstore, and support space.
“Ninety percent of the time the first construction undertaken is on only a portion of the property,” Hawley said. “Most cannot reach out to do the entire program right away.”
The first expansion for Elevation was no small undertaking. Not only was the church building spacious, it was also designed to be quaint and inclusive.
The auditorium-style sanctuary features a balcony that brings members closer to the stage so that all seats have a good view. The sanctuary comes equipped with three large screens, state-of-the-art acoustics and theatrical lighting. A large, three-dimensional globe – a symbol for the church – also can be lowered down from the ceiling and hover near the orchestra pit.
The building also features a 15-foot-high lobby with large windows to bring in generous amounts of natural light. A curved stairway invites guests from the main floor to balcony seating. A prayer room that can hold as many as 75 people sits at the upper floor of the building, offering space for more intimate gatherings.
The modern interior is complimented by a sleek, contemporary exterior made of tan stucco accented by stone-like masonry. A large steel cross rising above the building’s entrance is a focal point to the main entrance.
Because the worship center was the first of many phases, and it involved a large building that would generate a lot of traffic, much consideration had to be put into vehicle access from the main road.
“We spent quite a bit of time with the North Carolina department of transportation negotiating final placement for the entrance drive,” Hawley said.
The church lobbied for a traffic light on the highly trafficked road at the church’s entrance, but the department of transportation refused to grant it. Ultimately, architects designed the drive with a “right in” and “right out” to flow traffic as expeditiously as possible.
Phase one of Elevation Baptist Church is completed, and the church has its first peek of its ultimate vision for a large campus in Knightdale.



