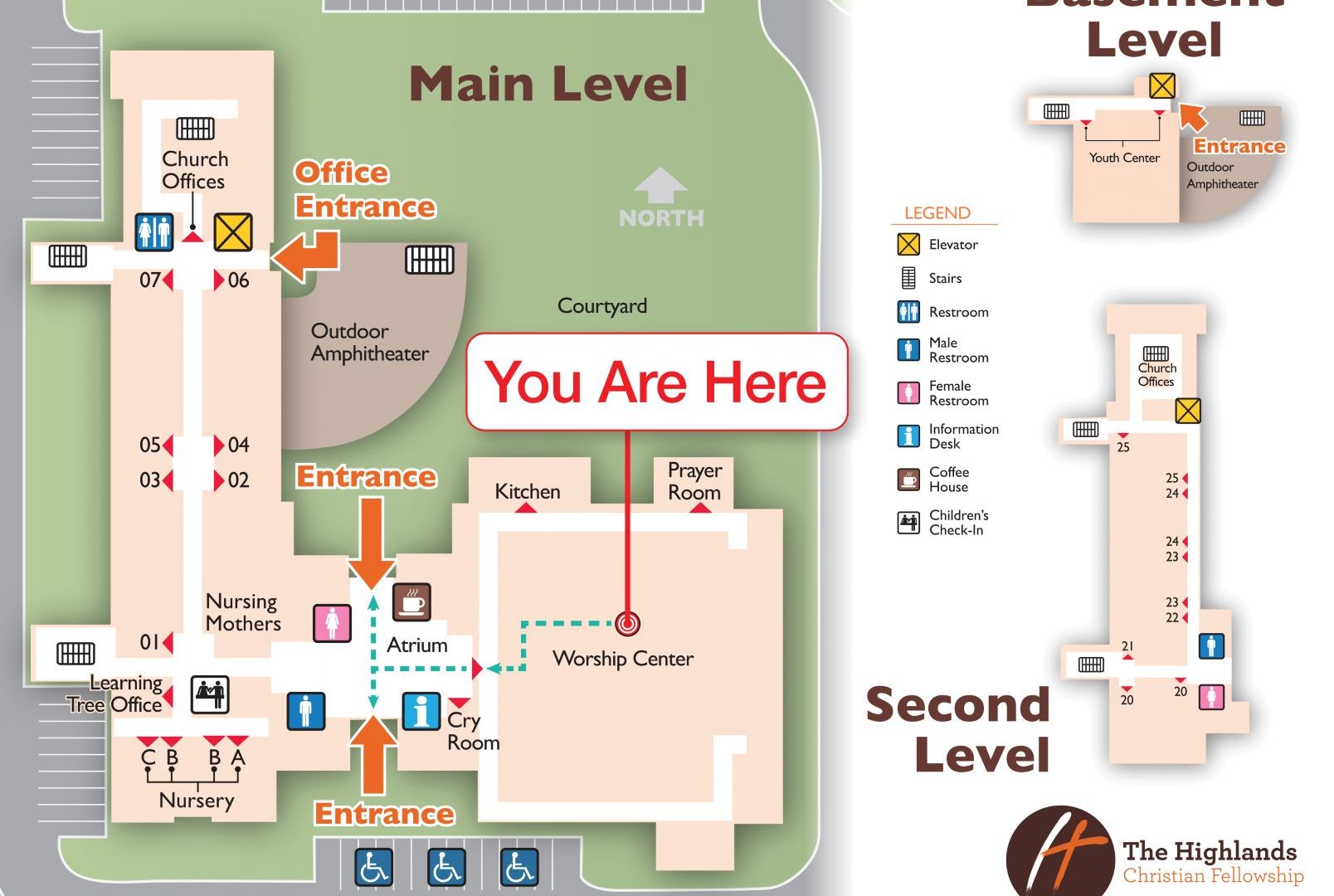By Michael Sawyer
Given the current cultural environment, many churches have begun to implement safety and security processes to assist members and guests. The challenges facing faith organizations have never been more evident to church leadership and attendees.
Numerous churches have put in place safety teams, while others have invested in an on-campus law enforcement presence during services and public events. Some utilize a combination of both.
However, not all threats to the lives of church members and guests originate from outside the walls of our facilities. Numbers of churches have begun to develop an Emergency Action Plan in response to the threat of fire and natural disaster.
One very important aspect of a well-developed EAP is the posting of emergency evacuation maps to help guide those unfamiliar with a facility to the safest, most effect routes of egress from a building in the event of an emergency, or to a place of refuge from a tornado or other natural disaster.
There are no current OSHA standards as to the design, size or placement or numbers of emergency evacuation maps (local governmental agencies may, however, have requirements). A short visit to any number of public, private and governmental buildings will confirm this fact.
Still, there are a few basic tenets that, when followed, will help any church in implementing a program of emergency exit maps for their facilities.
Why have emergency evacuation maps?
Evacuation maps guide people exiting a building in a fire or natural disaster in the quickest and safest way possible. Exiting a burning building promptly and efficiently is one of the best ways to minimize or eliminate casualties. Don’t wait! Get out!
These maps help first responders in navigating a building interior, locating people who may be trapped by fire and in fighting the fire itself.
More than that, however, a well-designed evacuation map serves to educate staff, volunteers and others about your emergency planning and the location of EAP sites. A good map communicates that your church takes the safety of all who come there very seriously. After all, the very best map is the one that is read and understood before an emergency occurs.
Who should consider using emergency evacuation maps?
Frankly, any church building could benefit from these maps. Aside from those who attend regular services, numerous churches host day care and preschool centers. Others have full K-12 schools on-site and most all local fire statutes require emergency evacuation maps be posted within facilities used for educational purposes. Any building that accommodates large numbers of people would be well served to have emergency evacuation maps in place.
What information should be on an emergency evacuation map?
Each such map should include an icon, or arrow, that helps the viewer easily understand where they are within the building.
I recently had the chance to view evacuation maps posted in a public-school classroom. The lack of any identifying icons or arrows specific to the actual room meant that a person unfamiliar with the school layout would have difficulty in charting a course of egress in an emergency.
There were no You Are Here notations, nor were there routes of egress to be followed. Paths to the closest exits (preferably within 125-150 feet) were left to the discretion of the viewer. A minimum of one egress route is a must and a secondary route is much preferred. OSHA Standard 29 CFR 1910 Subpart E stipulates that two exits must be noted and far enough apart to accommodate people should one be blocked.
While You Are Here notations and routes of egress are the very least a good emergency evacuation map should contain, the location of fire extinguishers, AED units, first aid kits and spill kits and disaster recovery areas can also be noted. Emergency Assembly Points (EAPs or rally points) that are a safe distance away from a building can also be shown.
What is the best design of an emergency evacuation map?
Clarity is the first order of business for an evacuation map. A few years past, I attended a meeting in our local police department and took a moment to view an emergency map posted on the third floor of the building. Fortunately, I was very familiar with the building layout, as the posted evacuation map was indecipherable, even to someone who reads maps every day. Nothing on the map pointed to my location, nor where paths of egress marked on the map. Clarity is an absolute imperative!
An 8.5” X 11” map size is easy to print and post in hallways, rooms and auditoriums. Frames for this size are easily obtainable, as well.
Architectural floor plans tend to be very busy and unclear to most people. They generally contain much information that impairs a viewer in orienting to their location and charting a path of egress.
Where should emergency evacuation maps be placed?
Post them in corridors and rooms, spaces where access to exits is least obvious. Emergency lighting is a must in the event power has been disrupted. No one can read a map in the dark!
Who has an interest in evacuation maps being posted?
All local fire departments, law enforcement and first responders prefer evacuation maps. Fire departments routinely look for them during annual inspections. Making a digital copy of a church floor plan available to first responders is always a good idea.
Insurance carriers encourage the posting of evacuation maps and, in some instances, offer discounted premiums to churches that use them.
Michael Sawyer is the marketing manager for 3:5-6 Maps in Knoxville, Tennessee. 3:5-6 Maps and Med Maps have been creating professional campus mapping solutions for churches, hospitals and colleges since 1999, www.356maps.com.





