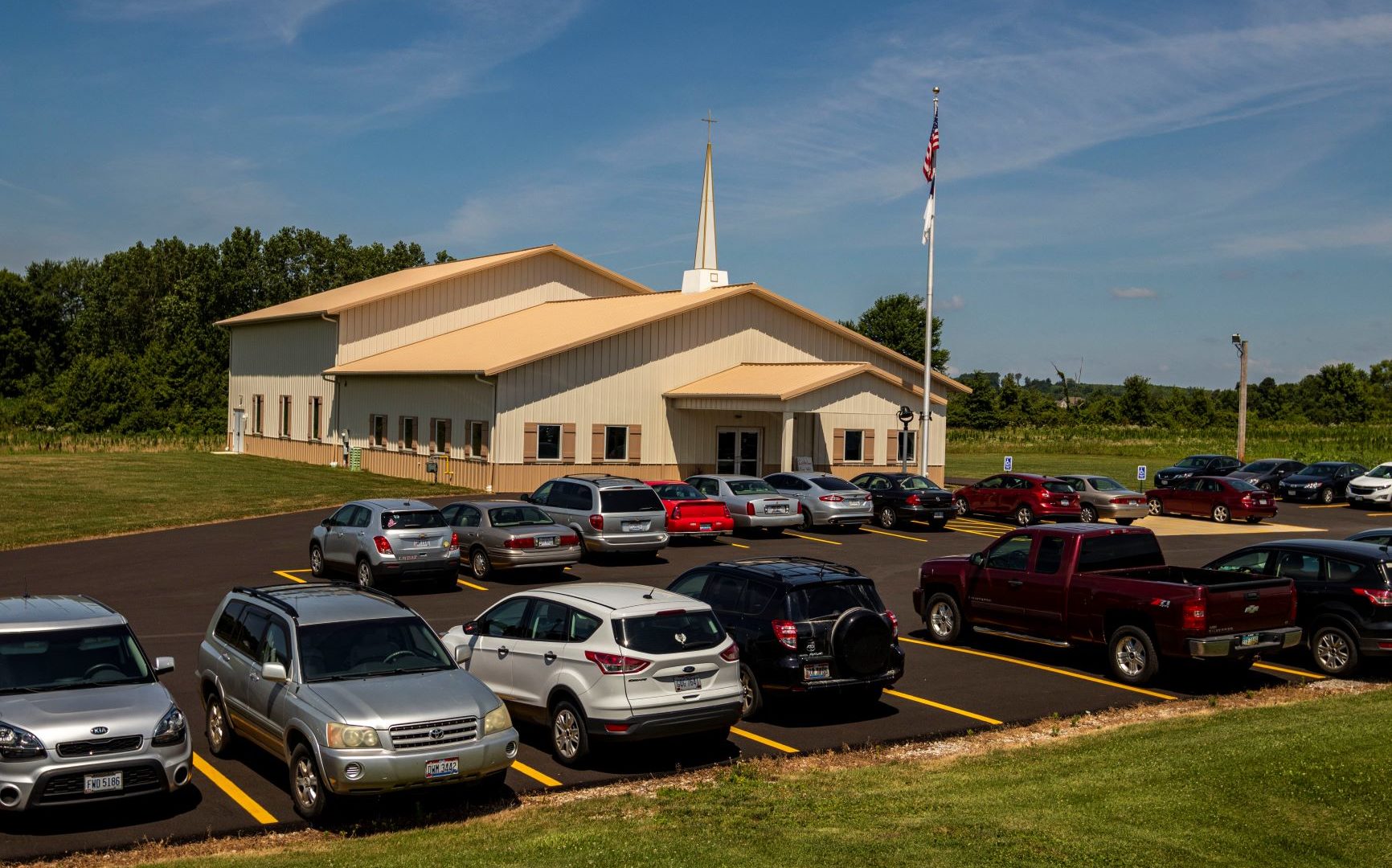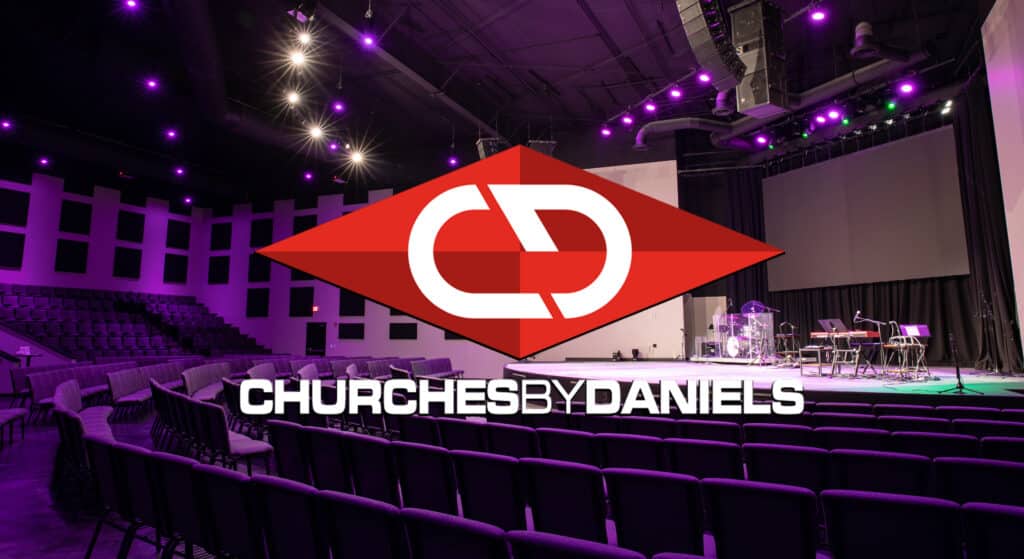When Centerburg Free Will Baptist Church in Centerburg, Ohio, decided to build a new worship facility, the goal was not only to meet immediate needs for more space, but also to support future growth.
Located in the village of Centerburg, Ohio, in the geographical center of the state, the church was established in 1952. Rev. Mark Tuggle became the pastor in 2005, when there were only 13 members.
As membership expanded, reaching a current level of 120, the congregation outgrew its building. In addition, the existing structure lacked sufficient accessibility and was too old to be efficiently remodeled.
The church board decided to build a new facility, which was completed in 2017, across the street from the exiting location. With 6,200 square feet, it offers about twice the space of the previous building.
“One of the greatest benefits is the amount of room we have now compared to the previous building,” said Rev. Tuggle. “It also opens up room for future growth to serve our members and the community.”
Designed and constructed by Morton Buildings, the new church contains four classrooms, the pastor’s office, mechanical room, sound control room, kitchen with pantry, restrooms, storage room for tables and chairs, and space that doubles as a sanctuary and multipurpose room. That area is used for Sunday worship services, youth activities during the week, and fellowship activities, such as dinners and other church programs.
The building decor provides a welcoming environment for church members and visitors. Aesthetic elements include a large canopy over the front entrance, windows with wood shutters, and wainscot paneling.
“Our congregation loves it, and visitors are amazed at how good it looks,” said Rev. Tuggle.
Morton designed the interior of the sanctuary/multipurpose room; other interior work was subcontracted out by the church.
Troy Erickson, Morton Buildings project manager, said the building process and materials used will enable future expansion to be implemented seamlessly.
“What is special about this building is that it has been carefully planned and designed for a future expansion as the church continues to grow,” Erickson said. “Any future expansion will look like it was all built at the same time, whether that’s a year from now or 15 years from now.”
Erickson explained that when that time comes, one classroom will be removed to make way for a connecting corridor to a new building. That structure will house a new sanctuary and possibly additional classrooms. The current sanctuary/multipurpose room would then be strictly used as a fellowship hall and youth room.
Energy Efficiency
In addition to providing more space, Rev. Tuggle said another major project benefit is energy efficiency.
Morton installed its Energy Performer insulation package, which is designed to eliminate drafts, enhance occupant comfort and reduce energy costs.
“We can heat and cool our new facility at about half the cost of the old building, where it was always breezy in the wintertime,” Rev. Tuggle noted. “The difference is unbelievable.”
The structure is built with columns made of wood, which is a naturally insulating material. Insulation fills the cavity from column to column and is continuous from grade to ceiling, which results in less breaks in the insulation. A vapor retarder is then secured over the insulation to keep it dry and reduce infiltration and heat loss. This creates a seal between the elements and the inside of the building.
Rev. Tuggle said noise reduction is also a major plus.
“We like the perforated metal in the sanctuary/multipurpose room, which deadens sound instead of having an echo,” he said, referring to Morton’s acoustical steel that is installed with perforations in a band in and/or around the ceiling of the building.
Interior noise ultimately encounters sound-absorbent materials in the wall and ceiling cavities, improving sound quality throughout the structure.
The pastor also cited the building foundation system, which provides added strength and will help extend the life of the building. The system saves the cost of doing a concrete foundation and doesn’t use treated lower wood columns in the ground that can deteriorate over time.
“That’s one feature that really sold us. We knew we were getting a long-lasting building along with a good warranty,” the pastor said.
Design-Build Approach
Contributing to the overall cost-efficiency of the project was the use of the design-build approach, which is the most popular and effective method currently used to deliver construction projects in the U.S. This method means that one entity, the design-builder, enters into a single contract with the owner to provide both design and construction services.
Erickson noted that benefits of sole-source responsibility for both design and construction include greater cost efficiencies with fewer change orders; earlier knowledge of total project costs; shared responsibility for the design, budget and schedule; and quicker project delivery through superior collaboration.
“We had our initial meeting with the church’s building committee to explain the design-build process and provide them with the deliverables we would provide through the process,” Erickson said. “The committee voted on the spot to move forward with this process.”
He added, “The pastor and building committee were great to work with. They were just looking for a quality-built facility that will be energy efficient and last a long time.”
Rev. Tuggle agreed it was a positive experience for the church, saying, “It worked out perfectly for us. I can’t say enough about the building and working with Morton.”
Community Support
The pastor also acknowledged community support as an important contributor to the success of the project.
Numerous local businesses and individuals, he said, donated materials and labor to help build and furnish the new facility, providing such services as excavation, cabinet installation, carpet laying and grass seeding.
“We owe the community our heartfelt thanks for their contributions and are pleased that the new Centerburg Free Will Baptist Church will be able to serve the community for many years to come,” Rev. Tuggle said. “It’s truly amazing what God did here.”
To learn more, visit www.mortonbuildings.com/design-build.











