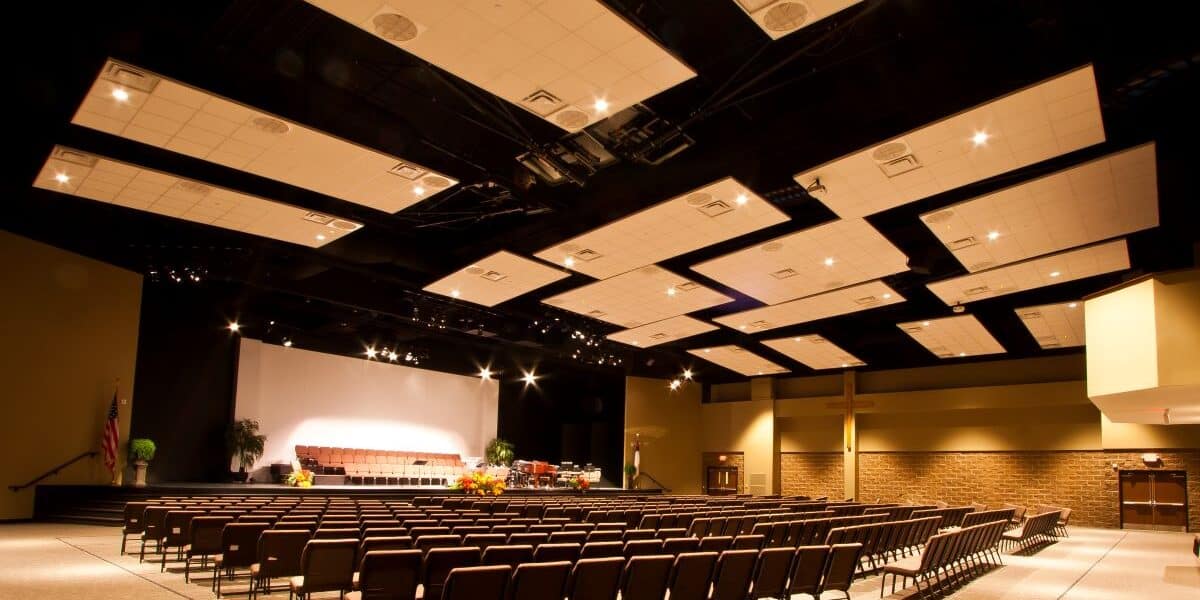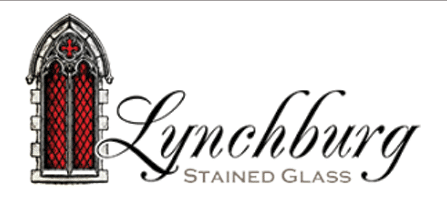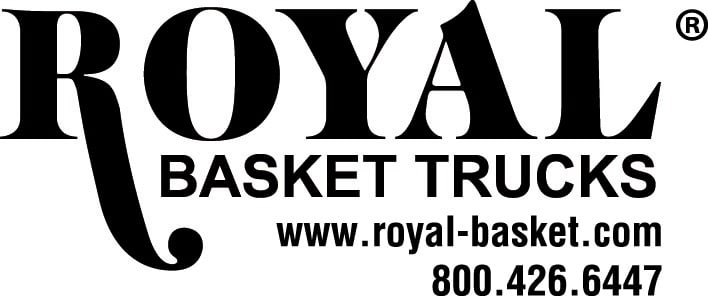One of the biggest church design trends has been around for almost 40 years but has greatly evolved over recent years. We’re talking about multi-use facility design. We like to refer to the space as “multi-ministry” since it is a room in which you can do many different ministries.
Why has this proven to be such a popular and enduring trend? It’s good financial stewardship to be able to use each of your church building spaces for more hours over the course of the week.
Building a church complex with dedicated spaces is great if the funds are available. The fact is most churches do not have the funds to build single use spaces for every ministry function. Also, a larger church building is more expensive to heat, cool, and maintain.
We are designing church spaces today that can be used for fellowship, dining, and training events. We are also seeing theatrical performances and musical events taking advantage of the platforms, movable risers, lighting, and sound systems built into so many worship spaces today.
Thinking Beyond Worship Spaces with Multi-Ministry Opportunities
Of course, there are some limitations to how much a worship center can be transformed. For example, many larger worship centers have either a sloped or stepped floor, which makes a dining or classroom setup with tables more challenging. We have found that flat-floored rooms max out at about 1,000-1,200 people before blocked sight lines become an obstacle to both safety and ease of use.
This is why we are now seeing a trend where church leaders implement multi-ministry in other areas of their church design. Multi-ministry foyers can accommodate wedding receptions and dining. Smaller chapels designed for children’s worship are also doubling for weddings and funerals. Weekend adult education spaces can become children’s classrooms in a daycare center during the week.
The possibilities for multi-ministry spaces in various parts of any church design are only limited by one’s imagination.
Drawing People Into Your Worship Space During the Week
One early aspect of the multi-ministry trend was the ability to transform your worship center into an athletics space to draw youth into your church building during the week.
At Hocking Hills United Methodist Church in Logan, Ohio, the 500-seat worship center is constructed with a flat floor and movable chairs, allowing the space to be cleared for athletic events, but that’s not all.
This flexibility is an example of good stewardship of space. Rather than just using the worship center on Sunday mornings and Wednesday nights, this church design also makes it possible to host festive banquets and roundtable conferences.
The church design also allows groups to put on theatrical performances, because many of the necessary audiovisual features (professional-level lighting, sound, and recording) are already built in.
Rethinking the Foyer as Multi-Ministry Space
Another church building area that’s getting a lot of multi-ministry attention these days is the foyer. Crossview Church folded their children’s church space into the broader foyer, using an operable wall to close it off when it’s time for children’s worship.
As another example, Bethany Wesleyan in Cherryville, Pennsylvania, has a very nice contemporary foyer. At the end, they’ve included a comfy fireside room that doubles as a senior adult classroom. Because the room also uses an operable wall, church leaders can open that area up when they need more space in their foyer for large events.
These examples demonstrate that it’s possible—and important—to think creatively with your church design, especially when new church construction is only getting more expensive these days.
This trend in multi-ministry spaces is good stewardship and helps church leaders get the most out of the church building spaces they have.
This article is courtesy of McKnight Group, which specializes in the church architecture, design, and construction of multi-ministry buildings that work, www.mcknightgroup.com.













