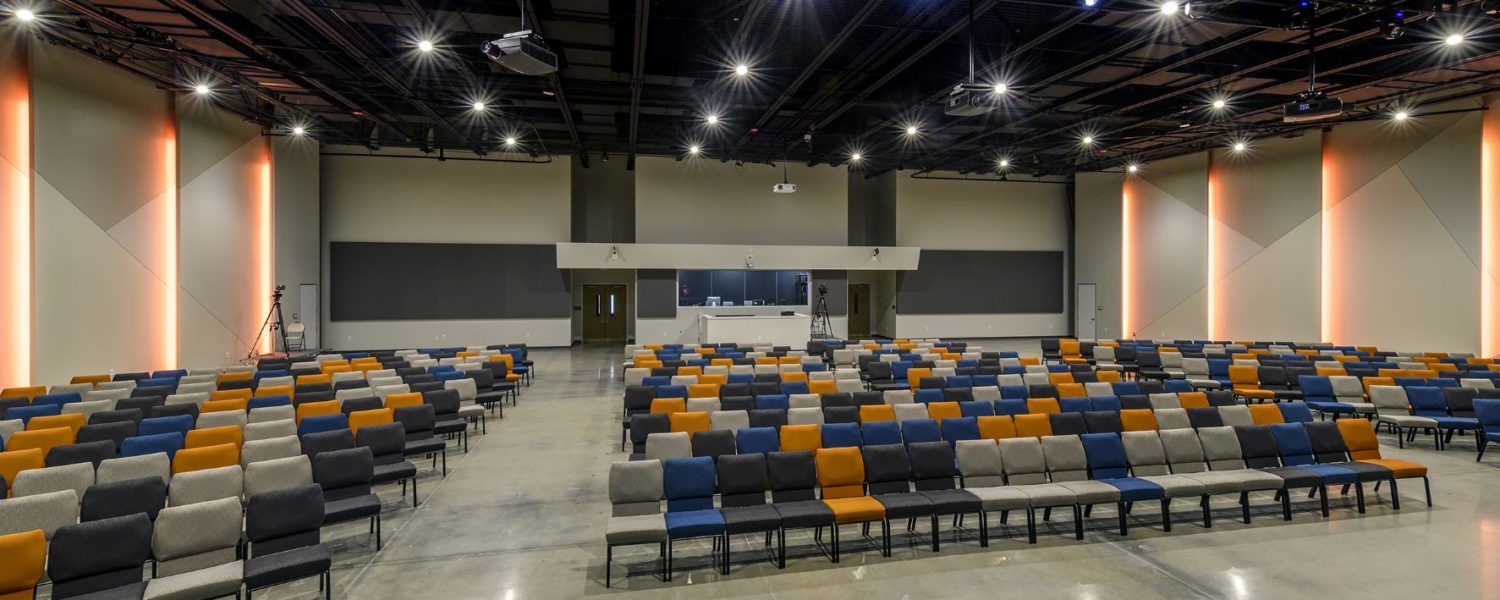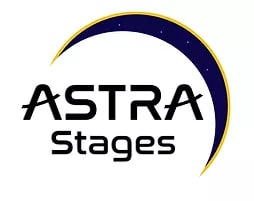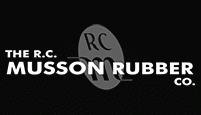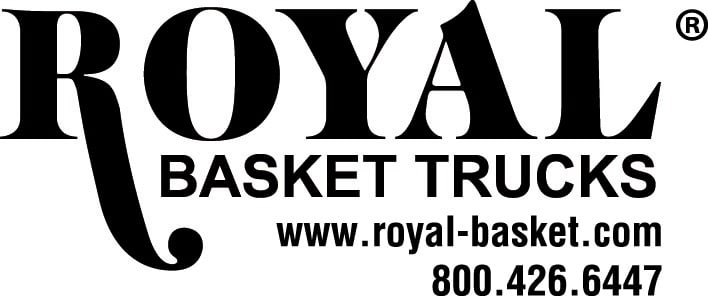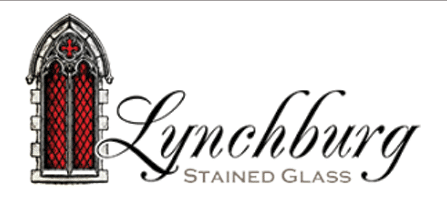Multipurpose space has long been a buzzword for church leadership. But, as the needs of modern congregations grow and expand, incorporating multipurpose space effectively requires creativity and innovation.
When leveraged correctly, multipurpose space can foster community, increase the efficiency of a church building, and promote cost savings.
Here are a few examples of unique solutions for crafting multipurpose church spaces.
Faithbridge – Merging Modern & Traditional
For Faithbridge church, located in Spring, Texas, multipurpose meant multifunction. The church, with approximately 8,000 congregants, needed a new high school worship space that would accommodate both modern and traditional services. The solution was a unique 3,300-square-foot space incorporating pivoting panels.
The design team developed a custom panel system with a stained glass inset and light box behind it on one side and the appearance of a solid wall on the other side.
For more traditional and contemplative worship, the stained glass is exposed; for contemporary student worship, the solid side of the panel is used.
Additionally, sound, lighting, and audio visual is all versatile to accommodate different functions.
This creative solution allows Faithbridge to maximize their space and provide a comfortable and inviting setting for a variety of churchgoers.
Offering multiple worship-space options helps students feel comfortable at Faithbridge, regardless of whether their preference is more contemporary or traditional worship.
Studio RED Partner Jared Wood notes that, “It was important for us to create a space that would be welcoming to all student visitors. We also prioritized maximizing efficiency within the space.
Rather than creating separate areas for contemporary and traditional worship, we knew we could accommodate both with a thoughtful design solution like the custom panels.”
River Pointe Church Missouri City – From Worship Space to Fellowship Hall
The Greater Houston Area is continuously growing and expanding, and a large portion of that expansion is occurring in suburban areas, like Missouri City. Most new development is happening at the suburban fringe, in areas lacking amenities like event space, public parks, or third spaces, such as coffee shops and restaurants.
First spaces are the single-family housing units that precede commercial development, while second spaces are the commercial facilities, such as grocery stores, gas stations and retail spaces. A lack of third spaces leaves a void in amenities that foster community engagement and fellowship.
River Pointe Church Missouri City, with approximately 1,500 congregants, has stepped in to meet that void. By creating more than a traditional church building, with multipurpose spaces to be used beyond Sundays, the church effectively welcomes and engages with the community.
Practically, River Pointe Church Missouri City, functions as a community center by utilizing their versatile, 42,000-square-foot, worship space. This space features a flat floor that easily converts into a fellowship hall or banquet space. The sanctuary seats approximately 800 during worship and approximately 400 in a banquet-style setting.
Additionally, the space includes a unique theatrical curtain system, allowing the church to close off sections of the worship space, providing more intimate seating and even creating separate adult classrooms.
Faith Church – Activating and Repurposing Space
Faith Church has been serving the Houston community for over 50 years, and their existing building was built in the 1980s. Initial conversations of whether to renovate or build new multipurpose space revealed a significant cost savings in repurposing the existing building.
Studio RED Partner Micah Simecek notes that, “Renovation costs are typically half of new construction costs. In early project discussions, we determined that a renovation would be the best stewardship of the church’s funds while meeting all of their goals.”
Most renovation in the 50,000-square-foot building occurred on the first floor and involved the existing worship and lobby space.
A radical design decision to rotate the existing 800-seat worship space 90 degrees, and reduce the stage and room size, led to recapturing 30% of first floor space. This space was then used to create a unique fellowship area.
The concept of fellowship was lacking in the original building; a small café area existed off the beaten path, but lobby space was dark, cramped and not activated.
The renovated space now features a café adjacent to the original foyer with a significantly more open layout and support space for serving coffee, refreshments, drinks and food.
This space is no longer simply used as a thoroughfare, but as a gathering area for visitors and congregants, keeping people on campus longer and fostering engagement.
Within the foyer, the design team created moveable partitions allowing for three breakout rooms, rather than a static open space.
Pastor Nathan Rouse notes that, “It became a really versatile space. The glass pods are innovative and have been a huge highlight.”
Whether it’s by creating a flexible worship space that serves both contemporary and traditional services, designing a multifunctional sanctuary that doubles as an event hall, or leveraging a lobby as both a fellowship space and breakout rooms, multipurpose space means doing more with less.
This article is courtesy of Studio RED Architects, which creates resourceful, inspired, boundless designs that are multifaceted to create inspiration and functionality through out every service offered, www.studioredarchitects.com.


