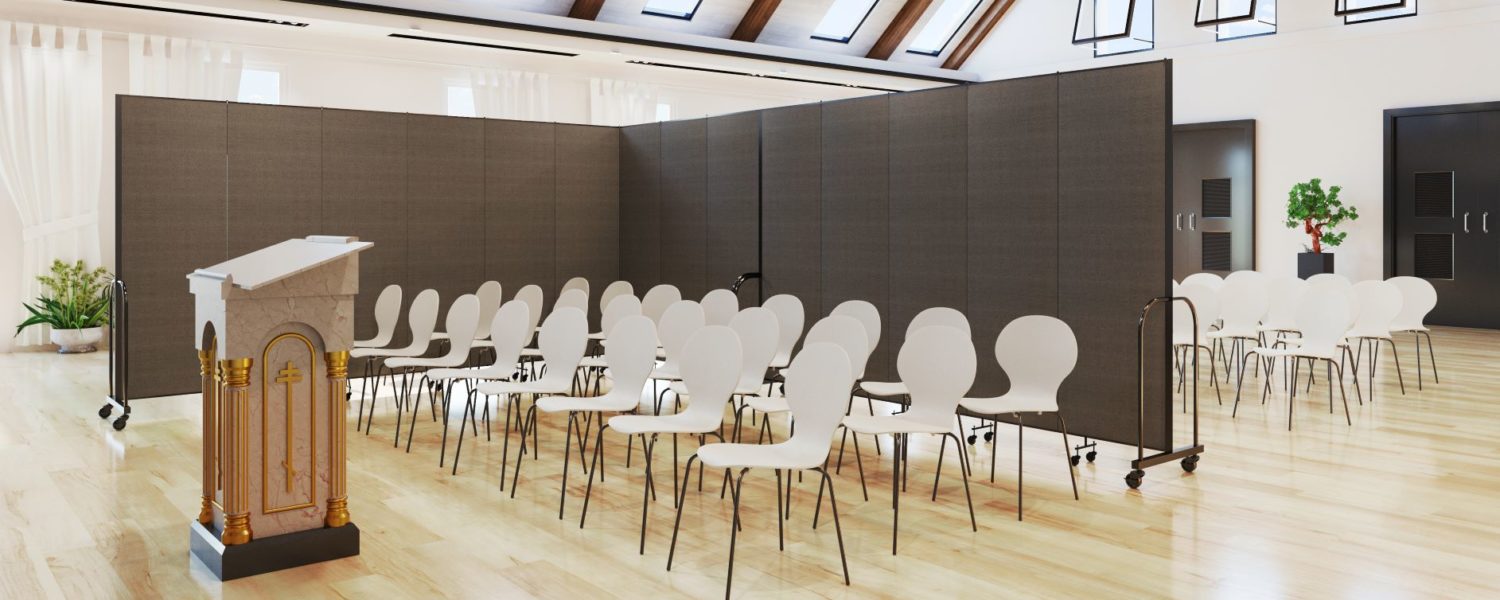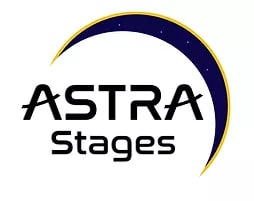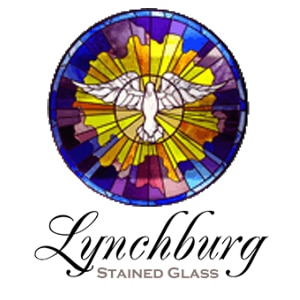Every year, we hear a lot of discussion about new trends and changes in church ministry. Ideas such as how do we reach the next generation, should we restore traditions, and what worship style works best for our congregation are often at the forefront of these conversations.
As a result of these potential trends, church leaders are left exploring the best way to use their facility space to adapt to these new ministries and concepts. The answer is flexible spaces.
You may be thinking that the element of versatile spaces is nothing new. While this may be true, it is how we use and design these multi-purpose rooms that have shifted over the years.
The fellowship hall has moved from the cold tiled floors of the basement to the open foyer or gymnasium with wood-like flooring that sits next to the main entrance.
With facilities that resemble the local coffee shop or university, today’s churches are finding themselves serving as the hub of the community. Houses of worship are renting facility spaces to local businesses, clubs, theater groups, and schools.
Offering up your church space, along with running your own ministries, can put a strain on usable space and the infrastructure of the church building.
Therefore, to meet the space usage demands of the community and congregation, the functionality and organization of a multi-use space is critical for its success.
Here are few things to consider when designing, building, or evaluating your church multi-purpose space.
Is it essential to have a shared space?
The answer is yes. A multifunctional space is a primary place where relationships are formed through programs such as Bible studies, meals, youth groups, and family activities.
By creating a multi-use facility space with portable walls, a large space can quickly transform from a gymnasium into meeting areas, classrooms, or performance area. This space serves as the “heart” of the building.
Does your facility design dictate what ministries you offer?
Look beyond the walls that form the structure of your building. Are there services or activities you would like to offer but feel limited by your facility space?
When you incorporate movable walls and mobile seating into your design, you can divide a space into multiple areas to host events simultaneously. The walls can be positioned to create multiple rooms, large divided spaces, or intimate gathering areas. You are not limited by walls or seating that is anchored to the ground.
Does your multi-use space convey the mission of the church?
From the moment someone walks into your multi-use space, it is important to make them feel comfortable and welcome. Visual clarity helps in conveying how the space is being used.
Room dividers not only provide division within your space but offer the church ample display surfaces to mark designated areas clearly.
For example, youth groups can be divided by grade level, food pantry sections designated, small group areas formed, and committee meetings can each have their own private designated space.
Does the space impact the way you gather?
A multi-purpose room should be designed to create an experience that is adaptable, where people can have a one-on-one conversation or a group meeting.
Portable partitions allow you to create intimate meeting spaces so guests can converse out of the traffic of people and noise.
Additionally, the movable walls can be quickly arranged to create gathering rooms for larger group meetings and return to a large open space in minutes. When not in use, temporary walls can be stored compactly in a small area until the next use.
How does your open area address acoustics?
Intimate spaces provide a sense of closeness. Crowded and loud areas do not always work well for intimate conversations and prayer time.
Sound-absorbing panels absorb ambient noise, making a quieter environment where people can converse at normal conversational speech levels. Portable room dividers also create crowd control patterns for guests to flow around private meeting rooms freely.
Is your multi-use space adequate?
Your church may be looking to add a new multi-purpose room, or maybe you are thinking of redesigning a current space to fit your needs. Whatever your situation may be, it is important to consider the size of your shared space.
In order to accommodate crowd overflow from your worship space, the multi-purpose room should be at least the same square footage as your worship area.
This will allow for plenty of space to host congregation meals, celebrations, and events. This newly created area can provide space for guest overflow during peak seasons.
When considering your church’s design, it is important to allow for a multi-purpose space that serves the needs of today as well as having enough flexibility to accommodate church growth.
By incorporating church portable partitions into your facility design, you can achieve quieter environments, create multiple gathering spaces, and enjoy mobile display walls.
With the use of multi-purpose areas within your church, you can achieve greater success in building community and growth within and around your congregation.
This article is courtesy of Screenflex Portable Room Dividers, www.screenflex.com. Whether you’re looking to create meeting areas, student activity rooms, or a sanctuary, Screenflex church room dividers offer the flexibility you need to divide your space, create quieter environments, and offer a tackable display surface.





















