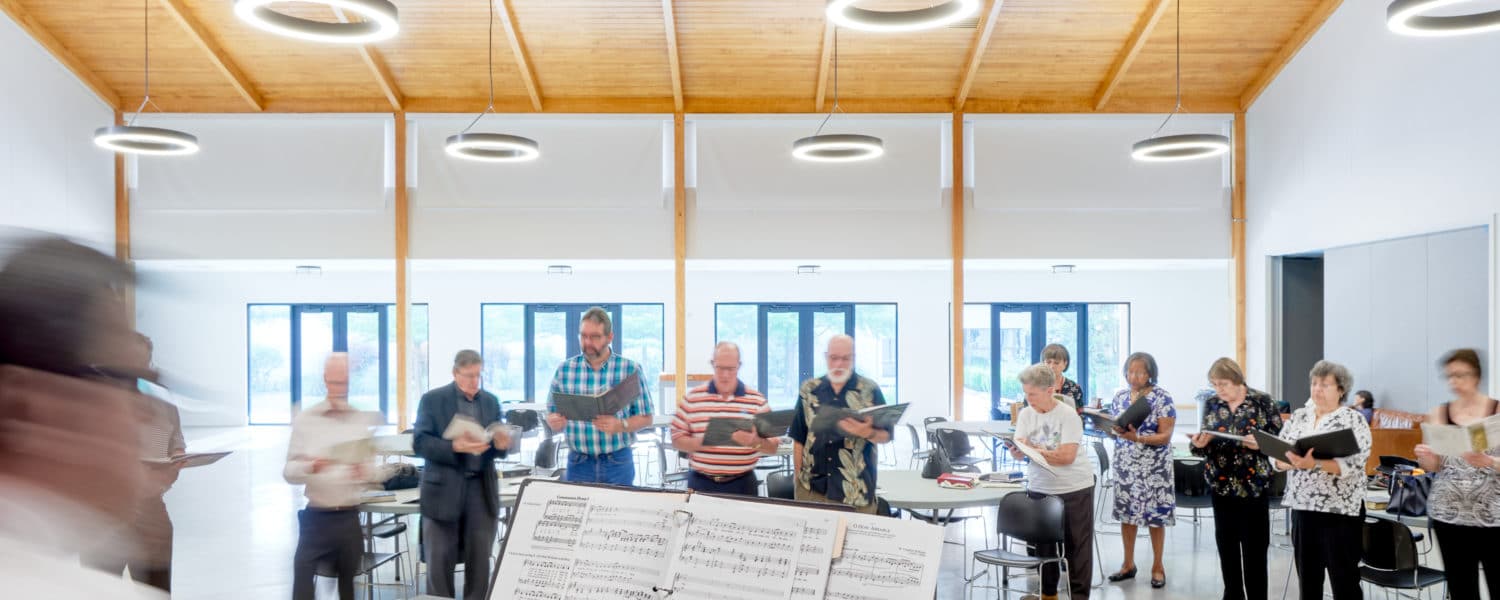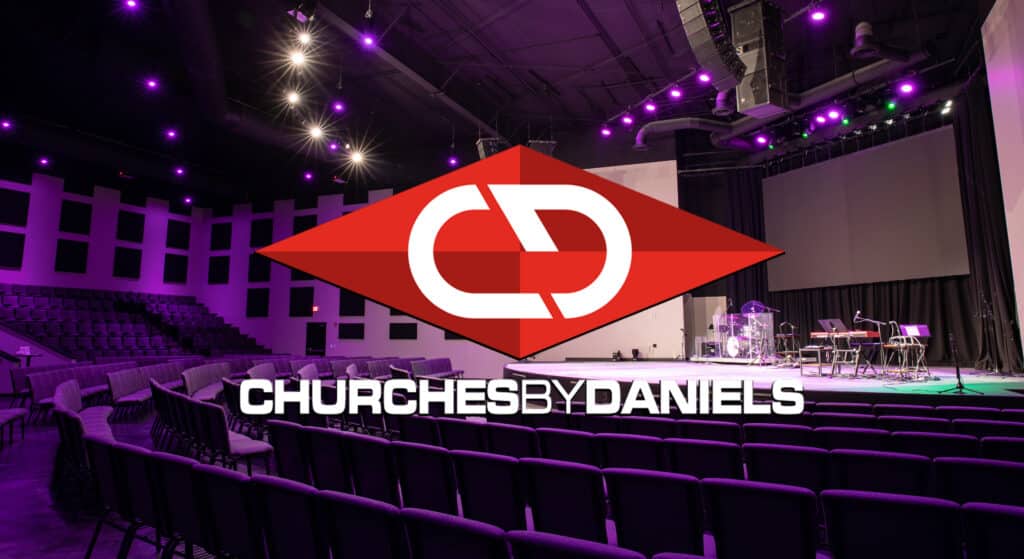St. Richard’s Episcopal Church has been a part of the Round Rock, Texas, urban fabric for decades. It is a well-established entity in the city’s community, known by many as the “Pumpkin Patch Church” because of the 10,000 pumpkins that decorate its front lawn facing Hwy 79 every October.
This annual fundraiser pumpkin sale not only generates monies for local charities, but also attracts community members from all over central Texas as they take part in the church’s Great Pumpkin Festival.
Confined to the sanctuary, its small narthex, and an outside front lawn, the church needed a gathering space to welcome new visitors and the existing congregation to this celebrated yearly event, as well as regular everyday activities.
The church teamed with McKinney York Architects (MYA) of Austin to design, develop, and bring to life a new 8,000-square-foot parish hall that draws people together, serves and inspires.
Project Architect Navvab Taylor, AIA, LEED AP BD+C, RID, led an enthusiastic, thoughtful design team that included Founding Principal Heather McKinney, FAIA, LEED AP BD+C, RID, Will Wood, AIA, RID and Molly Hubbs, AIA.
Together, they, along with collaboration from the congregation, transformed the campus with this new building that allows the church to bring people together and serve the community.
The Design
Vestry member Wayne Prentice was eager for more space. Coffee and conversation times before and after services had been relegated to the narthex, and this just wasn’t satisfying for a group who loved to cook for each other and for their broader community better.
“We needed space where the congregation could meet for fellowship after services, before services for education and a host of other events not possible due to space restrictions,” he said. “We also wanted a place where we could serve the community.”
This feeling was shared across the congregation, and a plan was developed. A building committee was formed from vestry, staff and key church members. With Prentice as chairman and Junior Warden Jeff Krech as project liaison, the other volunteers worked with the team at McKinney York make the congregation’s longtime dream a reality.
The planning phase of design was roughly a year-long process with the principal goal behind the project to design a space large enough to celebrate, learn, worship and – equally as important – break bread.
Between visioning sessions, weekly meetings and church service presentations, MYA delivered designs to the building committee and to the congregation that were responsive, collaborative and innovative.
“With guidance from McKinney York, we were able to plan and layout a space that utilized every square foot of the building in our drawings,” Prentice said. “Every step of design was so thoughtful and well executed, and the firm was truly a partner with our church as opposed to an architect working for our church.”
As the design phase progressed through construction, the architecture firm found ways to engage the congregation even still. Hard hat tours allowed for the members to see the space before it was completed, roaming through with pens and markers to sign the building’s frame.
The Outcome
When the parish hall opened its doors for the first time, the energy was palpable.
“The joy overflowed. I’d liken it to listening to the Star-Spangled Banner before a sporting event – you can’t help but get excited,” Prentice recalled. “That day – opening those doors for everyone for the first time – we had the feeling it was the best it could ever be; it was an electric feeling.”
Special care was taken to create a cohesive exterior design that fit the campus. MYA responded to the gothic language of the existing church by complementing and improving upon the look with similar gothic features and a more modern window system.
The interior design was developed with flexibility in mind. The simple layout places the large multi-purpose room in the center – with exposed beams along the vaulted ceilings adding a warm, dramatic feature – flanked by two meeting rooms on one side and a commercial kitchen on the other.
The “saddlebag” meeting rooms can be separated with folding walls for small group gatherings or unfolded to amplify the seating in the main hall. The commercial kitchen is also a thoughtful consideration, as the congregation was most excited about serving the group and the community through meals and catered events.
“This new building has everything we need,” Krech said. “McKinney York did a really great job of taking us through options and responding to our ideas and desires to come up with something that would not only work but exceed our expectations. It’s a perfect space for bringing people closer together.”
The completion of the St. Richard’s Parish Hall has provided an enhanced experience to Pumpkin Patch Festival participants. Attendees enjoying the much-loved outdoor games, face painting, dunk tank, and petting zoo can now also roam in and out of the great parish hall for food, drink and bands performing on-stage.
That has, in turn, provided an increase in food bank donations collected during the festival each year. Both of the outcomes further the mission of the church to bring people together and serve the community.
McKinney York Architects is firmly established as a leading general practice firm in Texas with expertise across the full spectrum of building types from residential to institutional, www.mckinneyyork.com.









