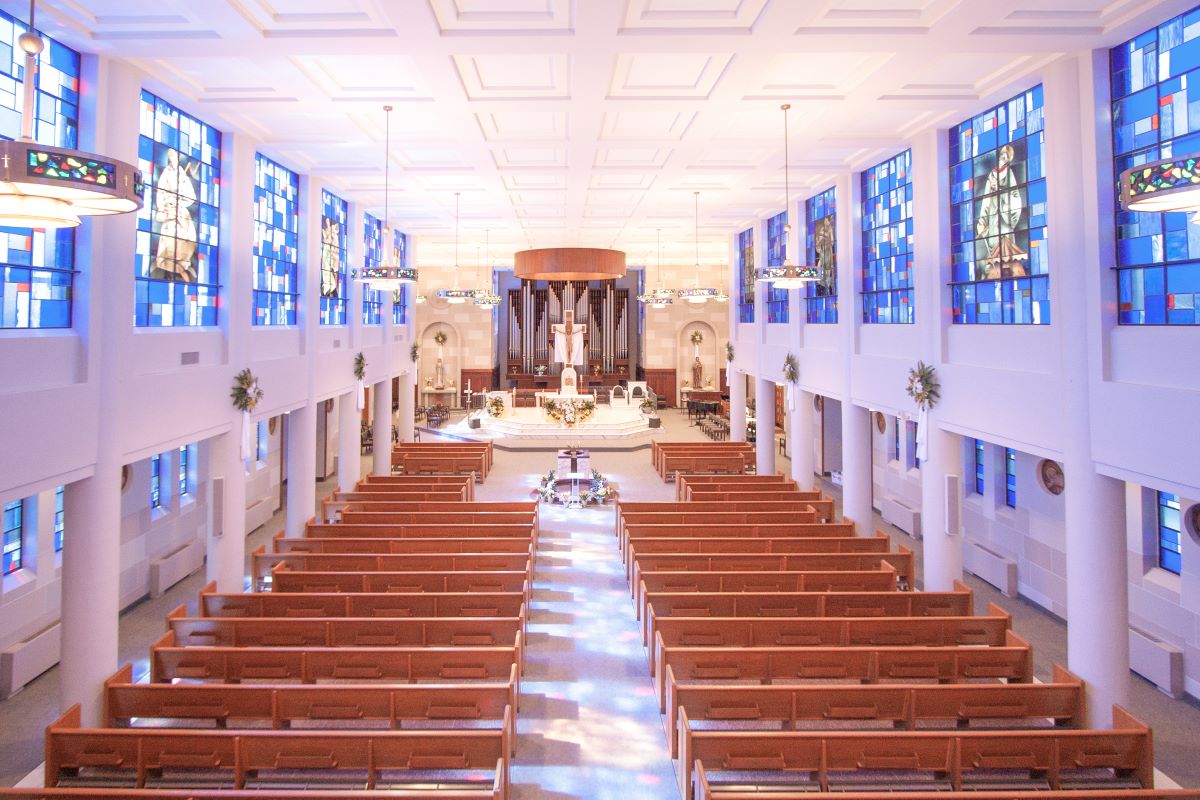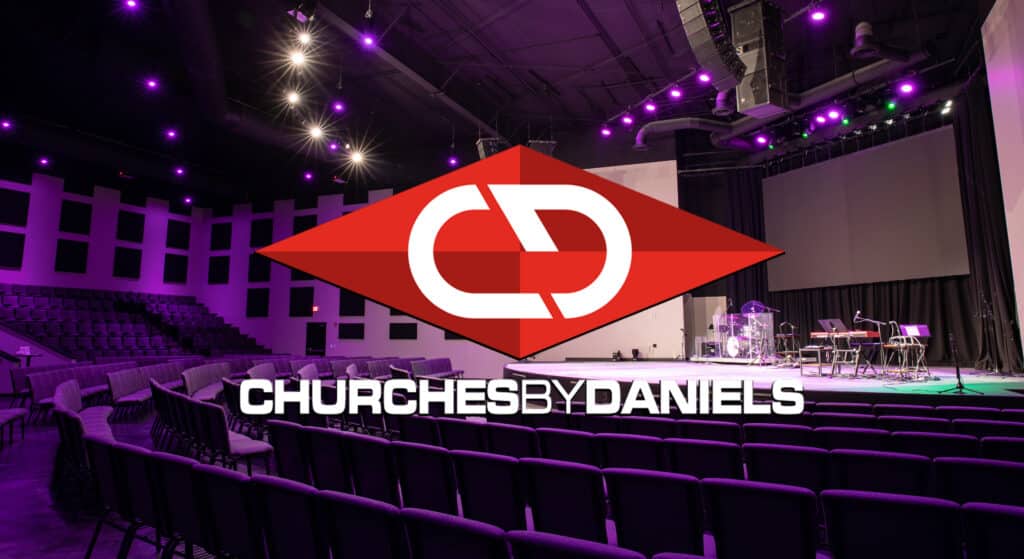St. Paul Catholic Church in Highland, Illinois, and The Korte Company worked closely together to design and construct Trinity Hall – a 9,458-square-foot addition located at their current location.
The expansion was designed to connect the existing church, rectory and parish center and serve as a new gathering space for the congregation.
The new addition offers hospitality space for both its members and guests and allows for on-site events, as well as space for additional seating with direct views to the altar.
The addition also provides the main entrance on the south side of the campus with a new parking lot and covered pedestrian drop-off.
The existing parking lot was replaced with new curb cuts and parking stall striping to create a new main entry for the church campus.
Interior spaces include a large area for social gatherings, conference rooms, public restroom facilities, a servery/catering room and office administration space.
The scope of work also included a new front entrance to the church, a 1,115-square-foot choir room addition and a two-car detached garage.
The Korte Company offers a full range of design-build, general contracting and construction management services, including assessments, estimates, surveys, architectural and interior design and even emergency disaster restoration, www.korteco.com.











