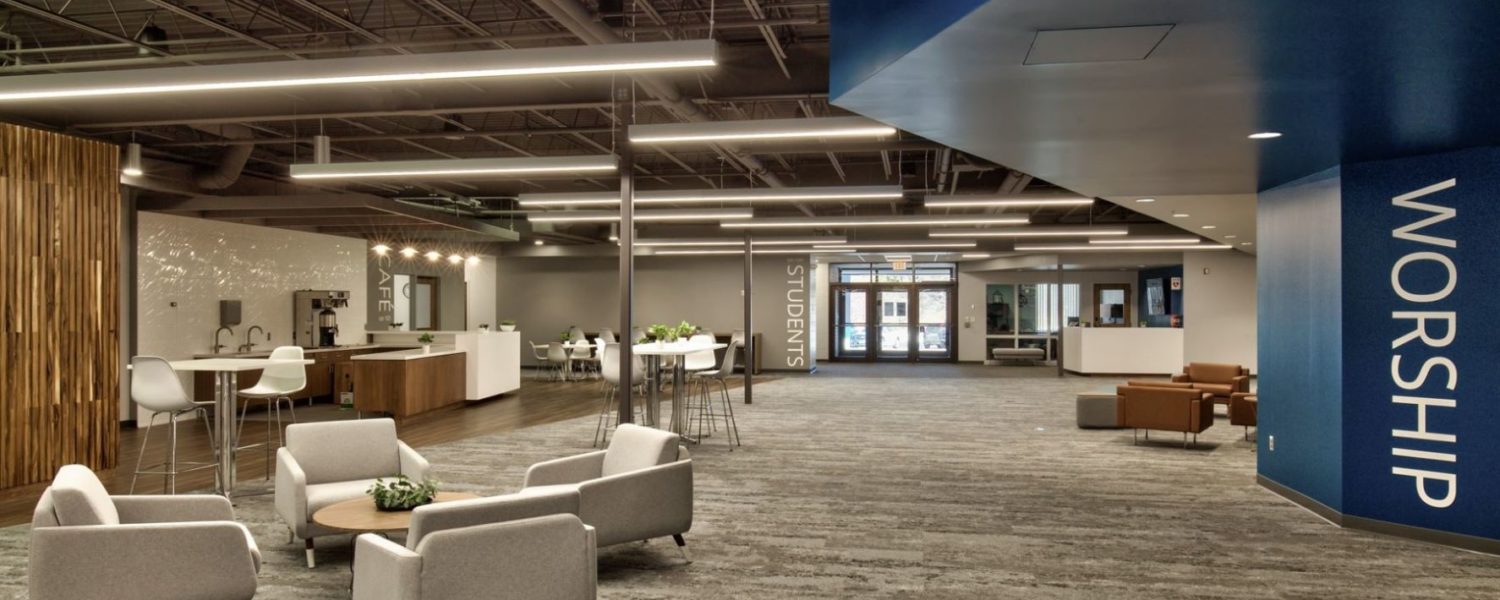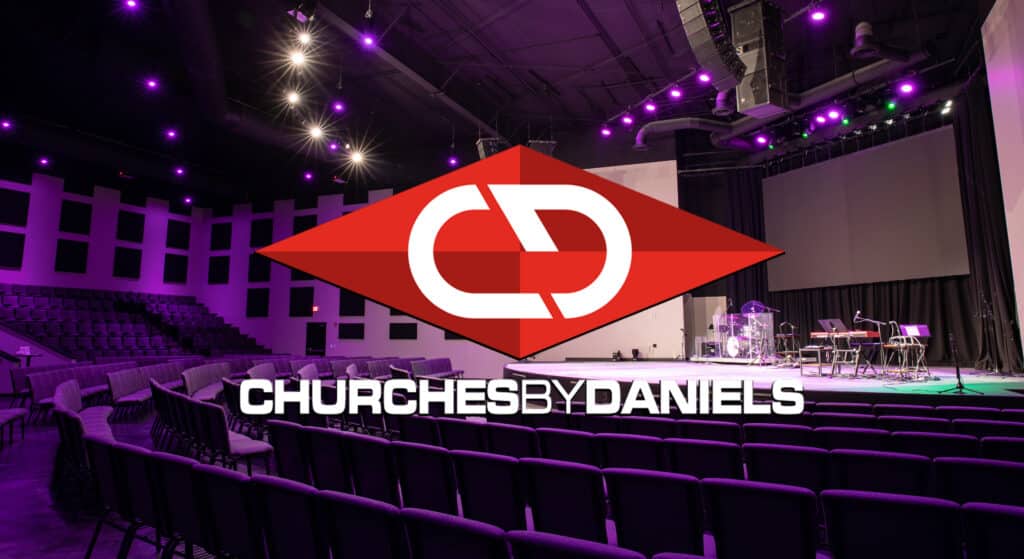Ridgewood Church in Minnetonka, Minnesota, recently sought the help of Station 19 Architects to bring their spaces up to date with their current ministry values of connection and hospitality.
The church’s existing building was hidden away with a nondescript entrance behind landscaping and a city retaining wall.
While the church was well constructed with sturdy, reliable materials, the interior felt institutional and closed off.
With the help of Station 19, new parking lot, entrance canopy and lighted exterior cross highlight the main entrance and engage the street corner, extending out to the Minnetonka community.
New sidewalks and curbs allow easy access to the building, and a refreshed exterior sign draws the eye of drive-by visitors.
An expanded lobby now provides space for casual conversations, small group meet-ups, and larger gatherings.
Pops of color and texture inspired by the church logo create a consistent look and feel throughout the space and point to a community identity that is easily recognizable.
Refreshed signage signals connection points for children’s, student, and adult hospitality ministries.
Children’s and family spaces received updated finishes, and security updates in preparation for a future preschool ministry.
The result for Ridgewood Church is an open and welcoming look with an easy-to-navigate building that communicates the church’s identity and commitment to kids, families, and the community.
Since 1974, Station 19 Architects has been bringing visions to life for unique ministries around the country, www.station19.com. A family-owned business from the start, founder Darrel LeBarron began serving churches out of a passion for guiding ministries through the organizational challenges of a building project.
Contractor – Larson Builders
Photographer – Saari Forrai Photography













