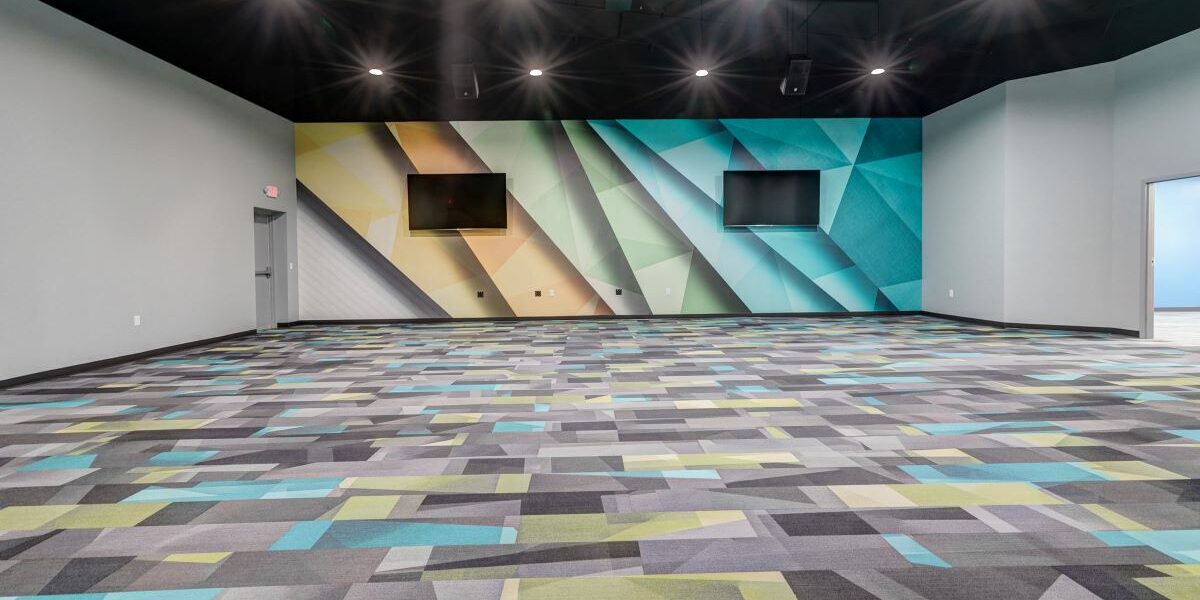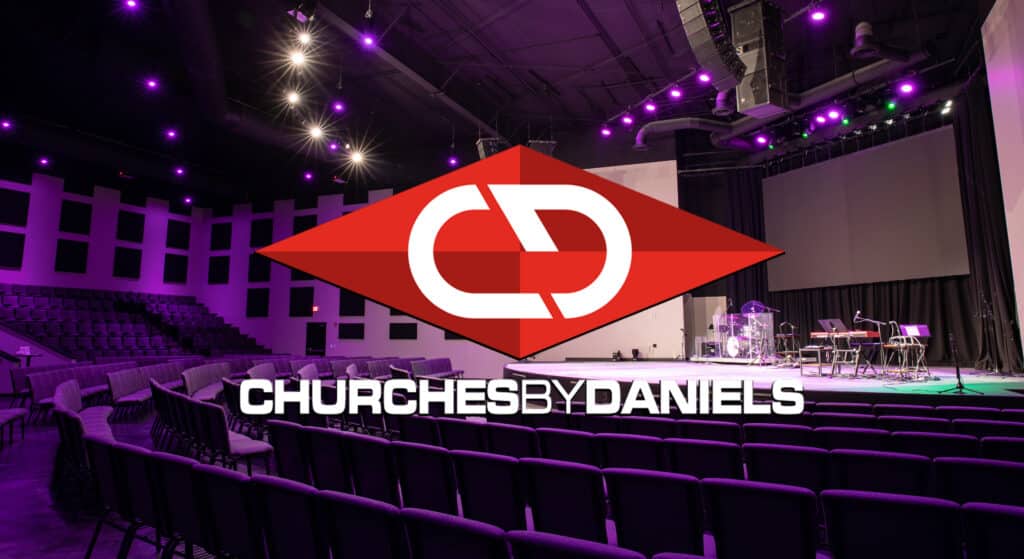Oak Grove Baptist Church in Cushing, Oklahoma, reached out to Rodney James of Master’s Plan Church Design and Construction, as it was time to begin the process to update their ministry facilities. Like many churches across America, their church was a series of buildings that had been constructed over multiple decades with no real master plan of how each of the buildings would be connected. It can feel a little like a maze, especially to a first-time guest trying to find their way to the different areas for ministry. The children’s space was located behind the sanctuary, far from the front door of the church. The rooms provided no security, as they are located off of a hallway that leads even further behind the sanctuary to the student ministry area and offices.
While the positioning of the original building and its orientation facing the highway made great sense, the design and placement did not allow for future growth in a manner that provided flow to the various ministries that take place during the weekend experience.
Through the visioning process that Master’s Plan leads their churches through, many needs were identified for creating the type of space that would make the facility more welcoming and more functional. The list was long, but through each step, the priorities of what needed to be addressed first, second, and later became clear. A multi-phased plan was presented, and details for meeting the most critical needs were turned into a Phase 1 project.
The mission of Phase 1 was to create a secure environment that provides adequate space for the growing children’s ministry and provide a place for families and individuals to connect before and after services. The result was a 11,800-square-feet purposeful addition to the existing buildings that provided classrooms and worship room for elementary children, as well as new nursery and preschool space for younger children. This allows families a single point of check-in and drop-off for children of all ages right near where they walk through the front door of the church. No more winding your way through the hallways to find each age-appropriate ministry. All kids would be behind a secure entry point that provided safety for the children and peace of mind for the parents.
This new children’s facility would be connected to the main sanctuary space through a wide gathering space and new coffee bar. This met the second priority of providing a place for people to linger, visit, and connect with one another before and after services. The sense of community abounds in this new space, as first-time guests are welcomed into the family the moment they come through the front doors.
Future phases of the project add a new face to the existing sanctuary building with new restrooms and expanded gathering space and larger café. The youth ministry area and gymnasium also get a complete renovation to create more functional and inviting space for students of the community.
The first phase definitely provided the much-needed secure space for all of the children and connected to the existing buildings in a way that makes sense, not only for this phase but future phases, as well. As with any construction project, this one faced multiple challenges that were met by the team at Master’s Plan, who led the church through the entire process and completed the project nearly $200,000 under budget.
Visit Master’s Plan Church Design and Construction online at www.mpchurchdesignbuild.com.













