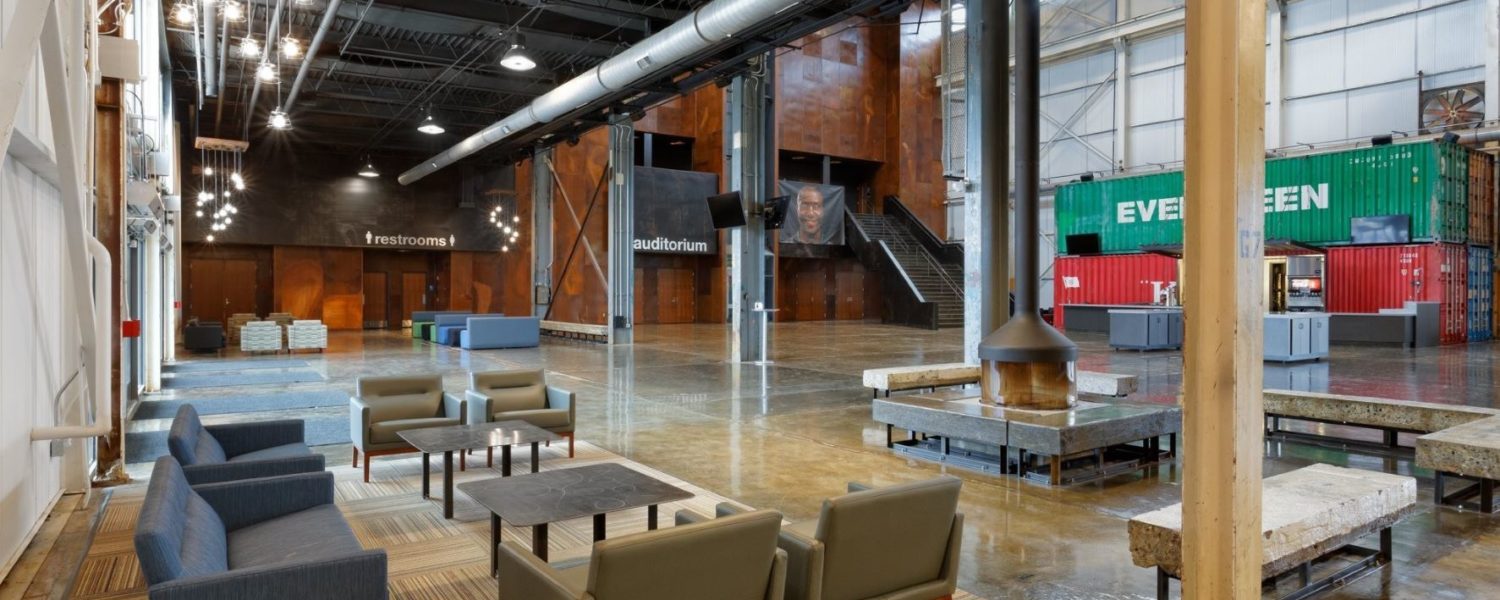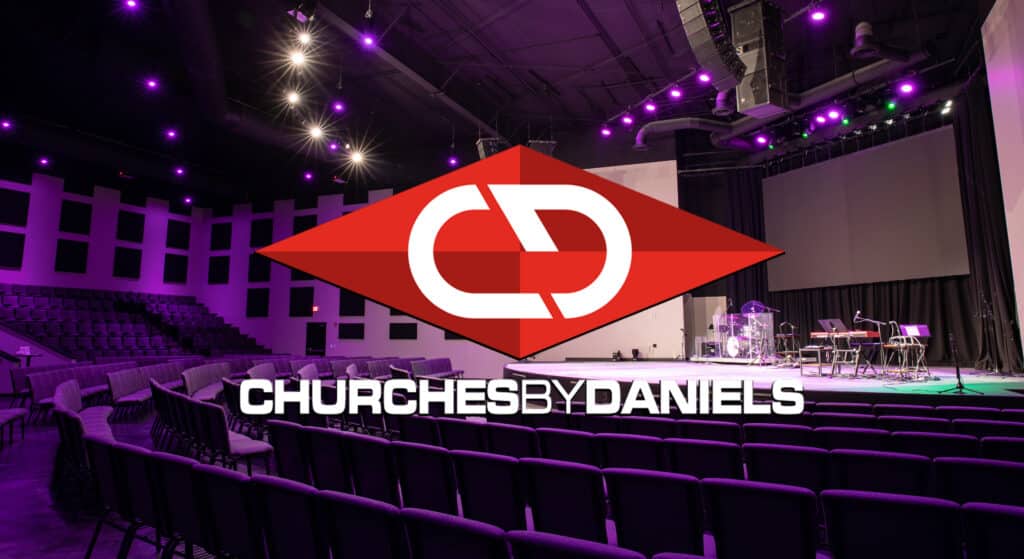Unconventional worship center draws many “friends who didn’t like church”
Crossroads, after achieving remarkable success with their first two non-traditional worship centers, enlisted Champlin Architecture again for its next venue — intended to serve Cincinnati’s northeast suburbs.
A slight departure from its Oakley and Florence locations, this new facility is a former industrial manufacturing building.
The 123,000-square-foot interior and exterior renovation incorporates a 2,000-seat sanctuary, large atrium, 200-seat chapel, and office/classroom/meeting spaces.
The sanctuary features a 3,000-square-foot stage, theatrical lighting catwalk, and rigging capabilities.
Surgical insertion of the auditorium required removal of four columns in order to optimize sightlines, along with a minimal building addition that necessarily widens the existing footprint.
Two interior balconies added within the existing high-bay manufacturing space significantly augment seating capacity.
The atrium lobby and fellowship center exploit the building’s former life to its advantage.
An 8-ton crane has been decommissioned and preserved, animating the space.
Stacked freight box cars are adapted as the coffee bar.
A retro-future freestanding fireplace anchors a conversation zone.
Patinaed corten steel panels front the auditorium (the destination), while a glass-backed elevator and floating steel stair signal convenient balcony access — all contributing to an easygoing vibe.
A bright, engaging place to propagate a Sunday School message, the Kid’s Club banks on low-cost graphic punches.
Exterior interventions impart a deconstructed quality to break down the building’s large volume, utilizing color and texture of the metal wall panel system along with new glazed openings and steel entry canopies to humanize the composition.
Champlin was Architect of Record for this project, collaborating with Platte Architecture + Design.
Champlin Architecture is recognized as a leader in helping their clients to realize their vision through master planning and design for faith and worship facilities. Whether it involves master planning, renovation, expansion, or all-new construction, Champlin’s vision and collaborative process is effective and well-defined, www.thinkchamplin.com.










