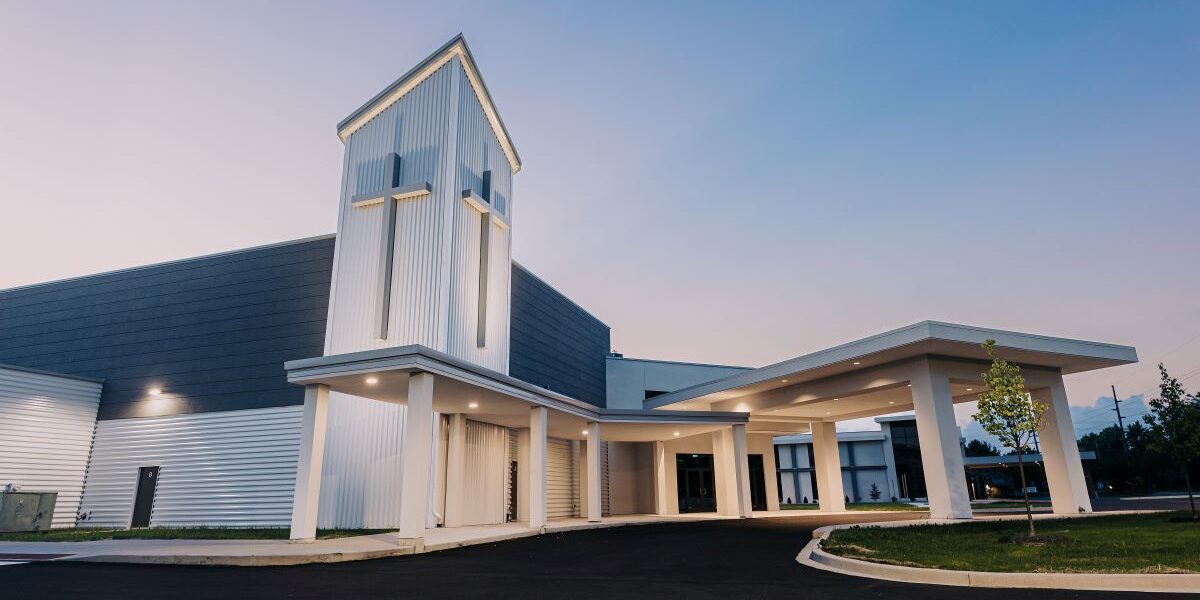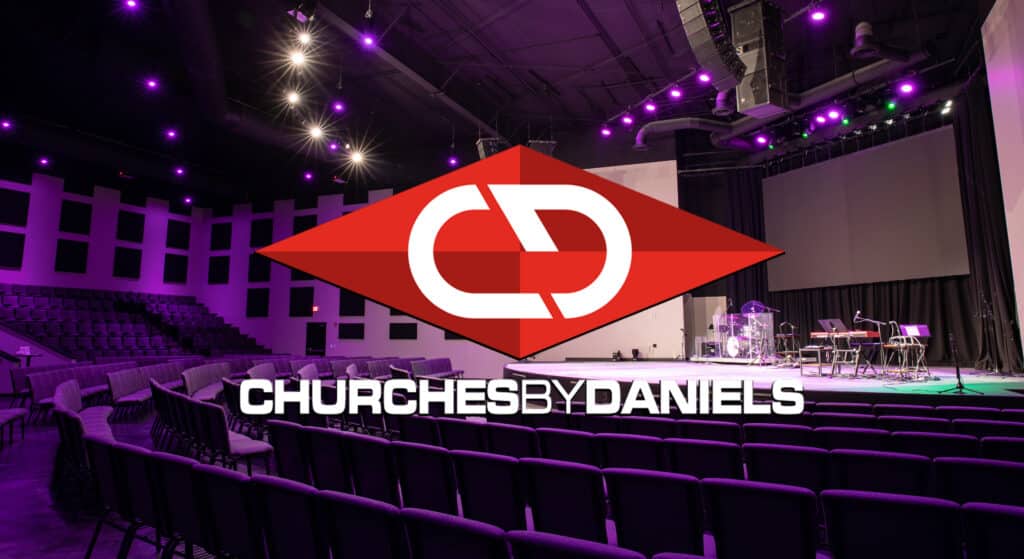Living Stones Church in Crown Point, Indiana, is a spiritual greenhouse where people are loved, encouraged, and equipped to grow into all that Christ has called them to be.
Pastor Ron Johnson has enjoyed serving the church family at Living Stones for 30 years in a variety of leadership roles before becoming Senior Pastor in 2010.
When he realized the church needed a clear entrance to its building, he called Rodney James, founder of Master’s Plan Church Design & Construction.
With over 20 years of ministry experience as a pastor, leading his church through three building projects, and many successful projects delivered on time and on budget, James was called to start Master’s Plan to help other churches.
“When I first met with Rodney, he told me that we were a church with no spine. I thought he was picking a fight, but he was actually talking about the fact that our building had nothing that held it together,” said Pastor Johnson. “So, he drew this amazing blueprint with a spine, in the form of a gathering space, that was supposed to hold us until we needed to add a new sanctuary and expand. Little did I know that as soon as we put the spine in, we needed to go straight from that construction phase immediately into the next construction phase.”
It was fall 2020, and Living Stones was experiencing rapid growth after being the first church in the area to reopen following the pandemic outbreak.
Pastor Johnson said, “We were getting all these new people, which I affectionately call COVID babies. And I didn’t know if they would leave us when their churches eventually opened back up or if they were actually going to stay with us. That’s a huge variable because you don’t want to build a new facility and then have a mass exodus. So, it took faith to step out.”
The new building was placed where the existing parking lot was located, so the first step was to construct a new 215-space parking lot before construction on the building could begin. Once the parking lot was completed, construction of the new building and additional parking began.
The project consisted of a 33,400-square-foot addition, which included a 1,000-seat sanctuary, 6,200-square-foot preschool/nursery addition, 5,200-square-foot administrative space, and 5,500 square feet of added gathering space.
James said, “Living Stones is not a congregation; they’re a family, a tribe, as they call themselves. It took understanding that dynamic to create basically what we wanted. We wanted a big living room where everybody comes to worship.”
So, to make the space feel intimate, James worked with their architectural partner, Michael Graves, to design the room a little differently and put the stage in a corner instead of on a flat wall.
“It’s a razor thin line that you walk to build enough space and not too much space. Everybody knows when it’s too full, obviously it’s hard to grow, but the same thing is true when it’s too empty,” said James. “You can over-build just like you can under-build. Where we landed on this, the space is exactly right for Living Stones and where they are, but also gives a little breathing room to move forward in the future.”
Both Pastor Johnson and James agree that the key to the success of the project was a strong working relationship with trust at the center.
“We work with two different types of churches. We work with churches where we have a relationship, and we walk in the gifting and the anointing that God’s given us as a team to really come alongside of a pastor and a church to build the vision that God’s given,” said James. “The other side of that is it’s a contractual relationship, it’s transactional. They get a building, but they don’t get the benefit of this relational process and peace that we have that’s a part of our team.
Of Living Stones, he said, “This is one of those churches where it’s 110% relational. It’s built on trust.”
Pastor Johnson said, “It’s such a joy when you trust people. This is like the way Kingdom relationships should be. We should be able just to trust one another. I know Rodney cares about me, and he cares about us.”
He continued, “Sometimes I even ask him, ‘Rodney, if you were me, what would you do? What would you say? How would you handle this situation?’ You can’t do that with people you do business with unless you know that they really, truly will tell you the truth, even if it might hurt their bottom line.”
The relationships in this project extended to the lender as well as the Stewardship Campaign company. First Bank of Owasso provided the lending to fund the project beyond the giving of the church.
James said, “The relationship with Scott, Dennis, and the team at First Bank felt like they were a part of the team to make this project happen. Impact Stewardship partnered with us to coach us on raising stewards and helping our people see how God could use them to give beyond what they could imagine toward this project and impact the lives of people for generations to come.”
Irwin Seating provided the 580 Citation chairs that were installed into the church.
The church held the grand opening of the new sanctuary on July 28, with nearly 2,000 congregants in attendance between two services.
Master’s Plan Church Design & Construction serves clients across the nation as a trusted partner to pastors and churches as they lead their congregation through every type of building project. They guide them through the entire building process with their proven process, so they end up with a facility that helps them live out their mission, and is on time, on budget, and on vision, www.mpchurchdesignbuild.com.









