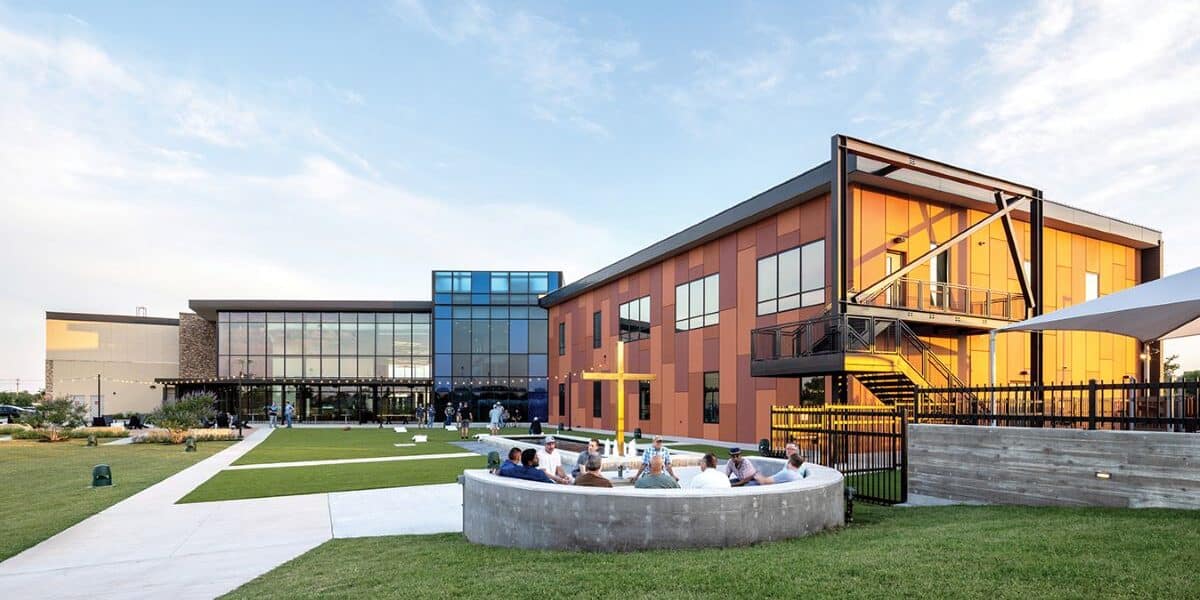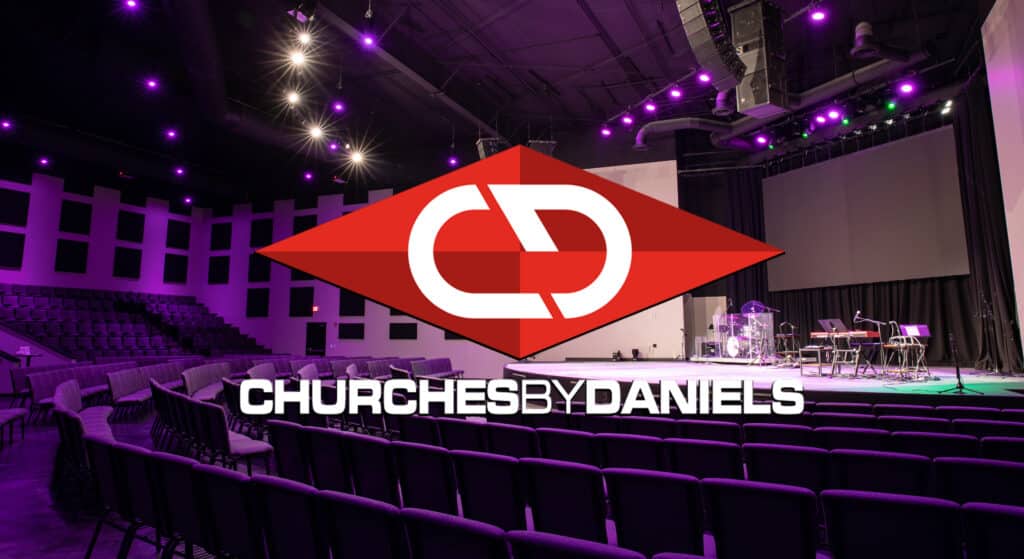GFF developed a new comprehensive campus master plan for Life Fellowship Church (LFC) located in McKinney, Texas.
It includes renovation and expansion of their current campus to include a 1,200-seat future worship center, a weekday preschool, additional adult classrooms, and an administrative suite on a very compact site.
The master plan enhances a central outdoor gathering area designed to serve as a hub for the surrounding community.
The recently completed first phase of the project, a 27,000-square-foot addition, and renovation to their existing 28,000-square-foot facility, doubles the size of the commons and provides classrooms for 250 children for church use and a licensed weekday preschool program.
The site is further enhanced by outdoor amenities including a covered terrace with seating areas, an outdoor baptistry that serves as a water feature when not in use, a fire pit, a pavilion with a basketball court, an open lawn for movies and other events, and an outdoor kitchen.
Regrading of the site created a surplus of soil that was shaped into an informal outdoor amphitheater for worship, movies, and live performances.
The two-story children’s addition uses concrete tilt-up panels, a cost-effective building method, for the exterior walls. Each panel has a reveal pattern and color palette reminiscent of the metal panel colors on the existing facility.
The secondary exit stair that serves the second floor of the addition uses a steel frame structure with an abstract cross.
The GFF Church Works Studio is a team of highly experienced design professionals who focus exclusively on the planning and design of faith-based facilities, www.gff.com.
Photography credit: Chad Davis









