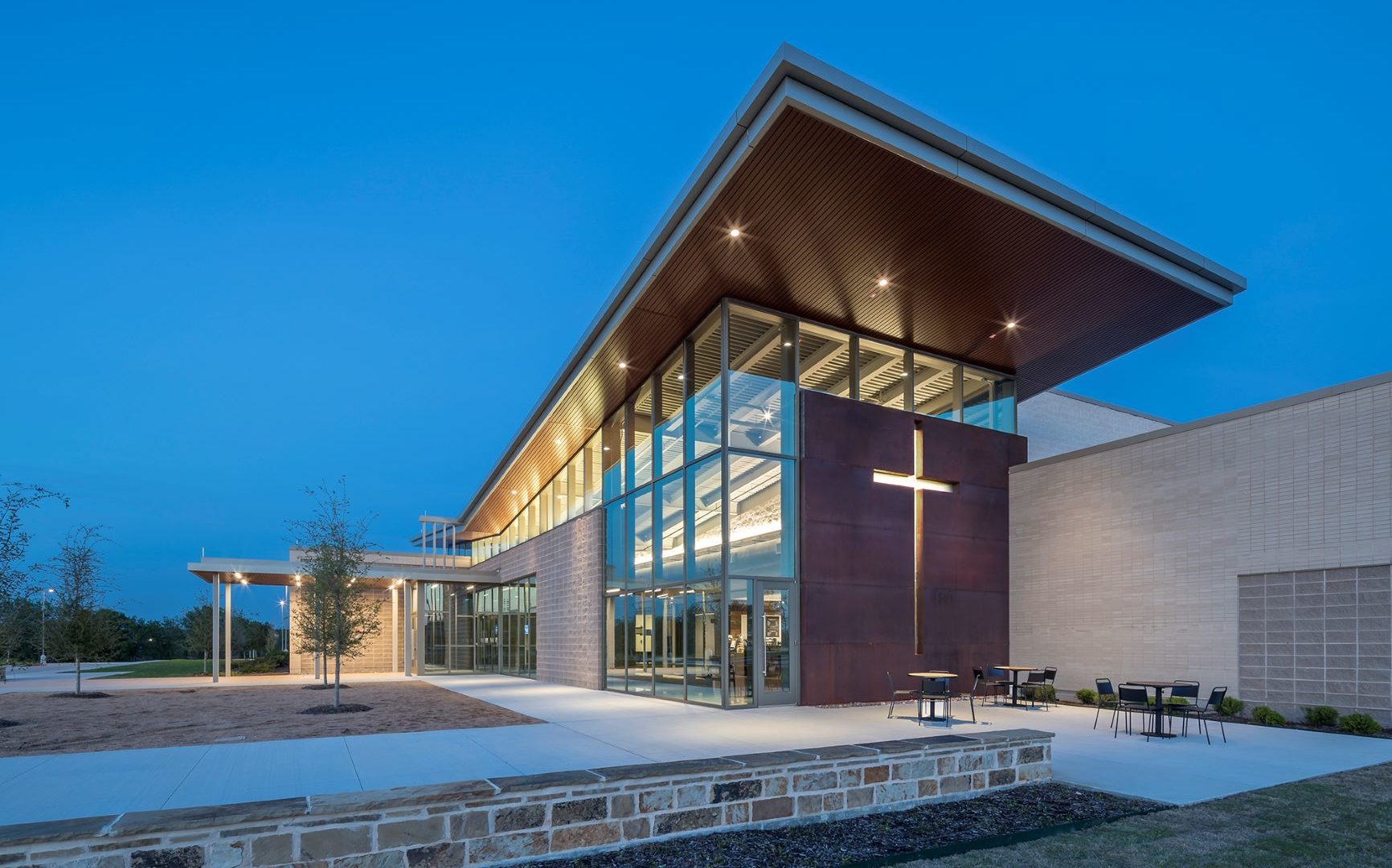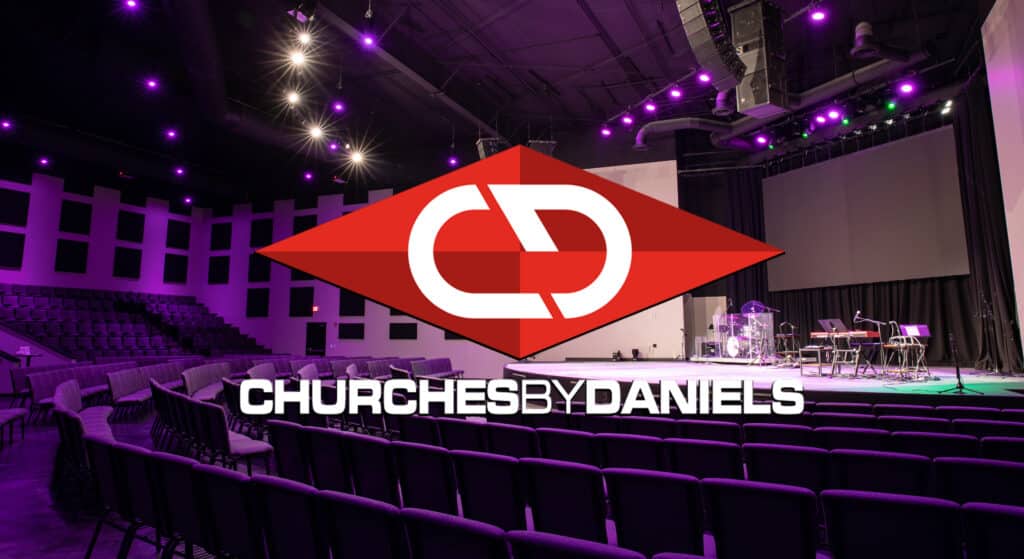Buildings don’t grow churches, but a well-crafted building solution can have a huge impact on a church’s ability to effectively carry out its mission.
As one of the fastest growing and largest multi-site churches in America, Lake Pointe Church had found significant success in growing its ministry across multiple communities.
In the growing Dallas suburb of Forney, Lake Pointe had launched a campus in a school, but was challenged over its initial years to maintain consistency.
When the opportunity came to create a permanent home for the congregation, Lake Pointe chose The Beck Group to develop a design that would help support a breakthrough in the ministry.
The property for the new campus was a prominent, 20-acre site located directly adjacent to Forney High School.
Taking advantage of the property’s prime location, Beck’s design thought was to place the building very close to the street, to allow for clear visibility into the space and to make a bold and attractive presentation of the church to community.
The building design focused on transparency, ease of use, flexibility and authenticity of materials to support the church’s ability to reach, grow and serve the community.
The building’s dramatic opening statement is a glass-enclosed entry and commons, easily seen from the street, with a stunning butterfly roof that seems to float above.
With over 31,000 square feet of space, the building provided a flexible, 400-seat worship room, children’s and student’s auditoriums and classrooms, all connected by wide, welcoming, light-filled corridors.
As important as the ministry rooms themselves, spaces for informal gathering and connection—such as a café, connection center and children’s check-in hub—were sprinkled throughout the building, providing for the serendipitous moments of fellowship so important to growing relationships.
Materials and finishes carried the idea of comfort and authenticity throughout—with brick, reclaimed wood and exposed steel structure prominently used, including a signature image of the Cross in the Commons created from plates of weathering steel.
To ensure that the building positioned the church for continued future growth, Beck’s design considered how to facilitate expansion and rapid response to changes in the congregation.
Since worship space is the most expensive space to construct, Beck’s concept provided for a simple strategy to expand the 400-seat worship room up to 650 seats, by designing ahead for future room proportions, sight lines and needed infrastructure.
Thoughtful layout of the building’s plan, including placement of corridors and walls, also allows for easy expansion of ministry areas for children and keeps in place the major circulation paths so important for flow and function.
Proof of a design solution’s success though has to be tested in reality. A little over 12 months after occupying the building, Lake Pointe’s executive pastor, Steve Stroope, was asked to describe the results.
He said, “The folks at Beck insured that the Forney campus was not only a work of art that we were proud to place in the community, but also function in a practical way that allowed us to do ministry more effectively.”
The new building had an immediate and dramatic impact on the mission of the church.
“Our attendance at the campus has doubled since the opening of that facility,” says Stroope.
Buildings do matter, if crafted in the right way.
Churches from around the world who imagine a bold ministry future have chosen The Beck Group for innovation, integrity and integration in the design and construction of one-of-a kind buildings, www.beckgroup.com.











