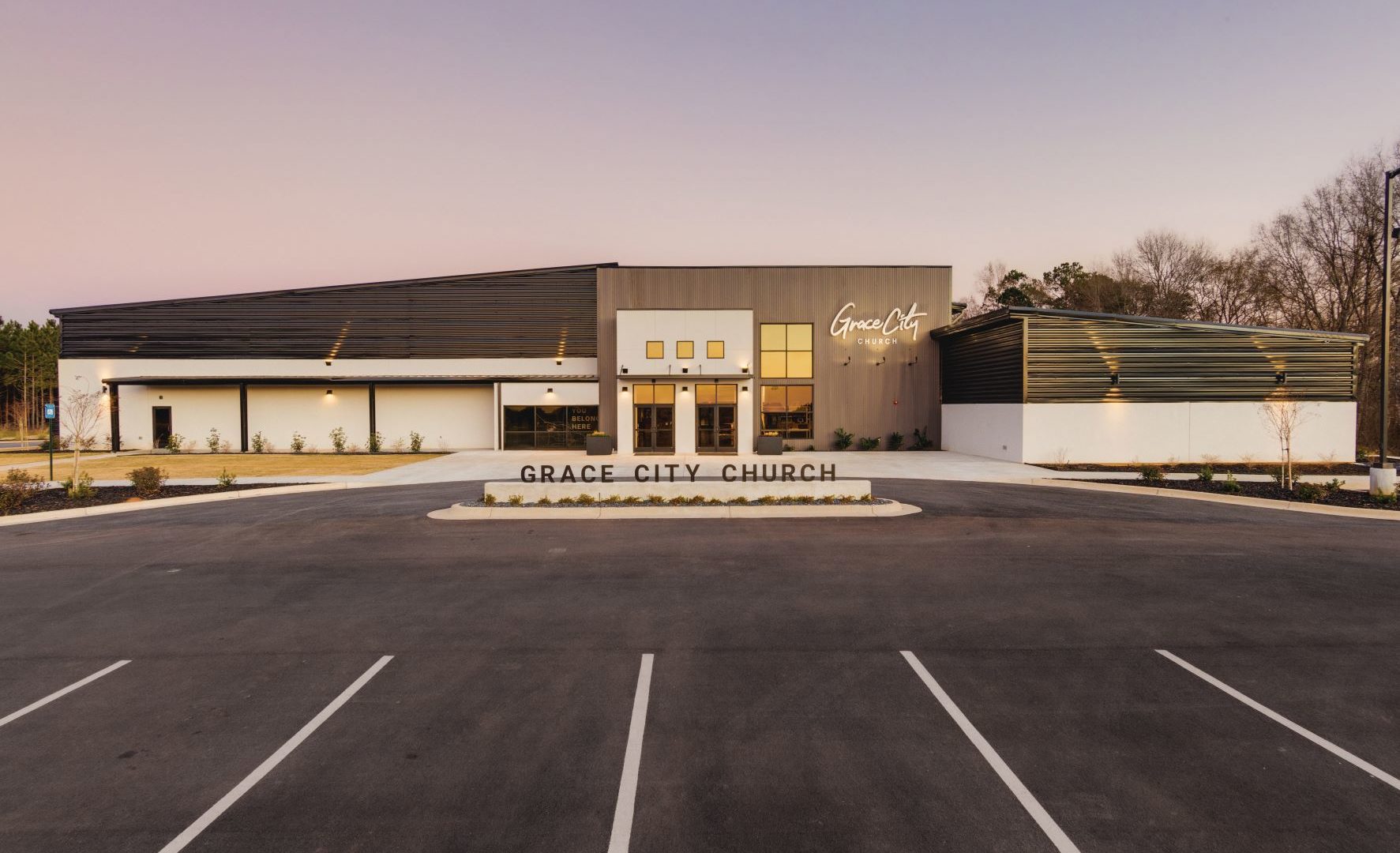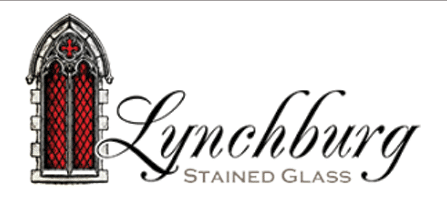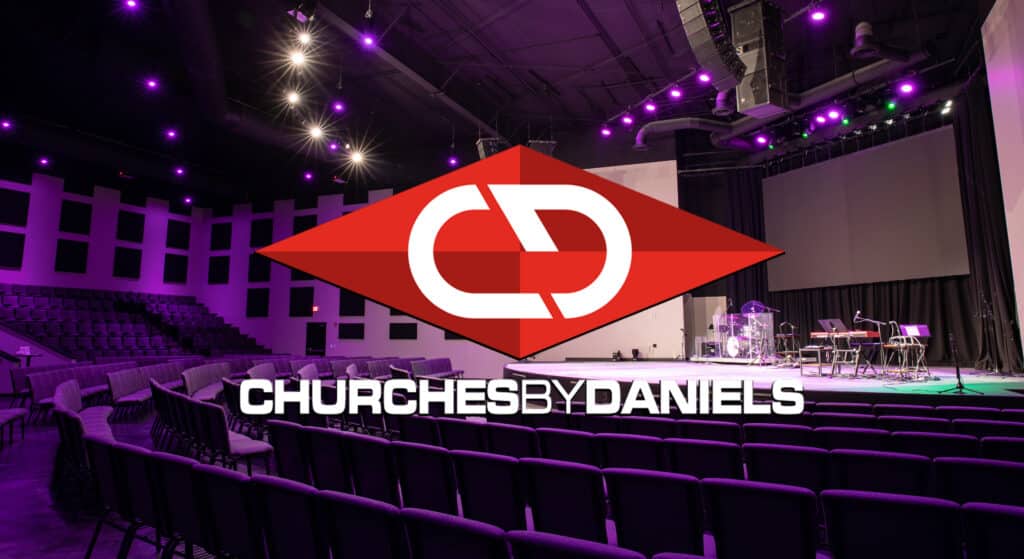“We met Rodney James at the Association of Related Churches conference a few years ago when a new building felt impossible to us,” said Pastor Josh Copron.
That is where the journey began for Pastor Josh and his wife Brynn of Grace City Church in Albany, Georgia. The first conversation started, “We don’t know whether to renovate the building we have, buy a different building and re-purpose it, or to buy land and build an entirely new campus.”
Following that conversation, Rodney James, president of Master’s Plan Church Design and Construction, began walking in partnership with this church like he has for so many others across the nation to guide them through the journey of finding a ministry facility that empowers the church to fulfill the vision God has given.
The new Grace City campus that began as a vision has now become a vibrant, life-changing place where “Everyone’s Welcome, Nobody’s Perfect, and Anything’s Possible.” Their new 19,000-square-foot facility has empowered this ministry to reach more people than ever before.
Their first Sunday hosted over 1,200 people, and they have had an average of 30 first time guests weekly in the three months since they opened the doors. Since those first worship services, the church has experienced consistent growth as the presence of God, the passionate worship, and the excitement of relationships draws new families every week.
The amazing preschool and children’s spaces in this facility highlight the value Grace City places on ministering to, and meeting the needs of, children and families. Vibrant, well-designed spaces where every detail was planned to provide safe, secure, and exciting ways to teach these children about the love of Christ. The large gathering space with full-service coffee café is so full of life for hours each weekend, allowing members and guests to experience the energy of life-giving connection. The worship and teaching is delivered in a state-of-the-art worship facility that draws you into the presence of God and the power of His Word.
Through the process of designing this campus facility, the church began to experience growth. As the plans were finalized, additional square footage was added to the project to help facilitate some of the anticipated growth and yet stay within the budget. Little did they know, the growth would become exponential. Now having just moved into the phase 1 of their campus plan, phase 2 is already in design.
Master’s Plan completed phase 1 of the project nearly $400,000 under budget! That savings not only helped add many amenities to the phase 1 facility, like Josh’s LED wall, but is also allowing the Grace City team to begin design on Phase 2. A new 1,000-seat sanctuary, additional gathering space, expanded children’s ministry, new student ministry space, and a functional administrative wing is already in the drawing stage. Acquisition of new land for additional parking and future campus expansion is also underway.
The Master’s Plan Church Design & Construction team is continuing the journey with Grace City through the future phases of their new campus.
“They are Kingdom builders, and they have been an incredible blessing to us,” said Brynn Copron.
Master’s Plan Church Design & Construction is a nationwide design/build firm that offers a unique trademarked process that walks clients through the entire process from vision and need to a fully completed project delivered on budget, www.mpchurchdesignbuild.com.












