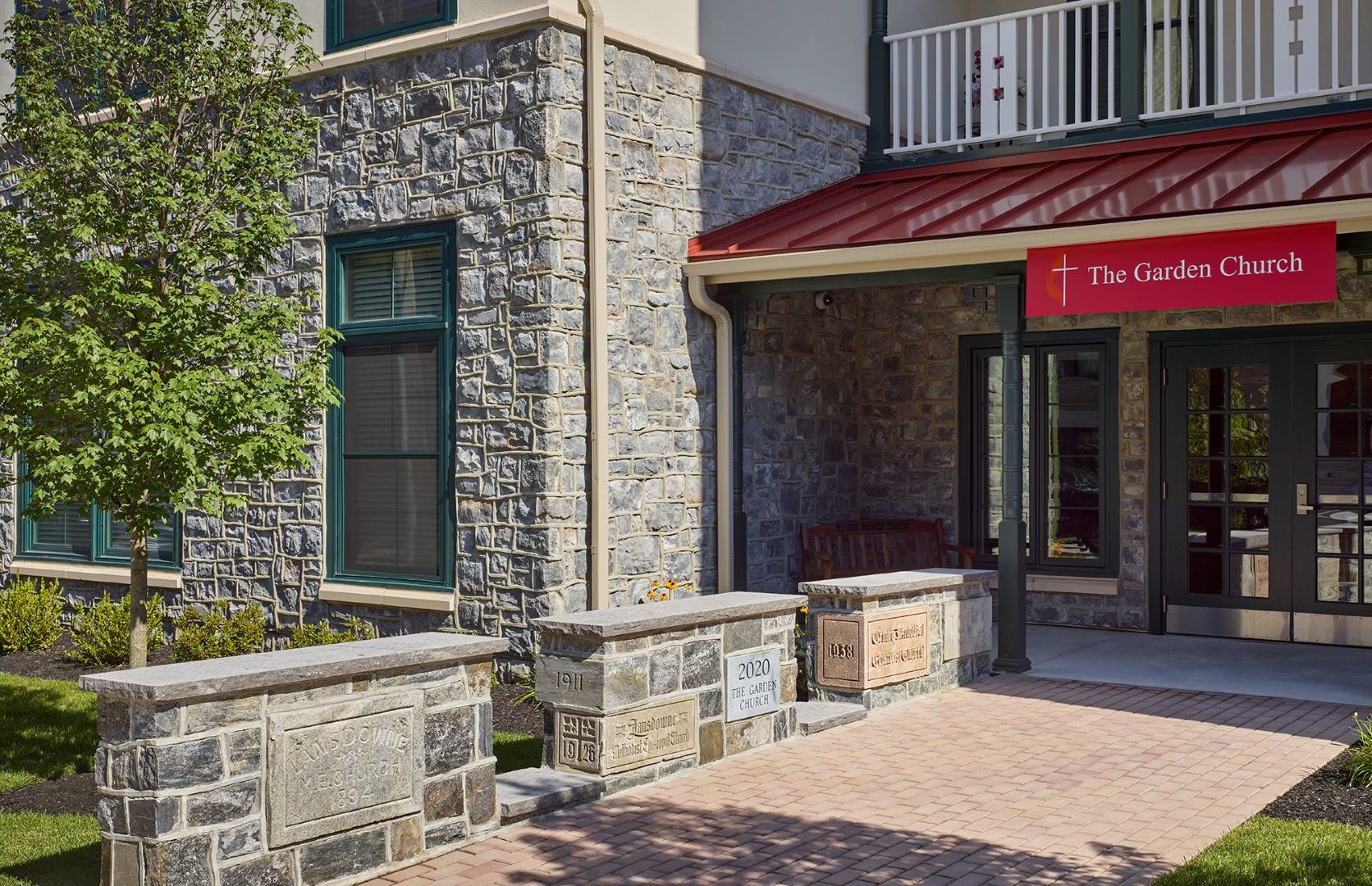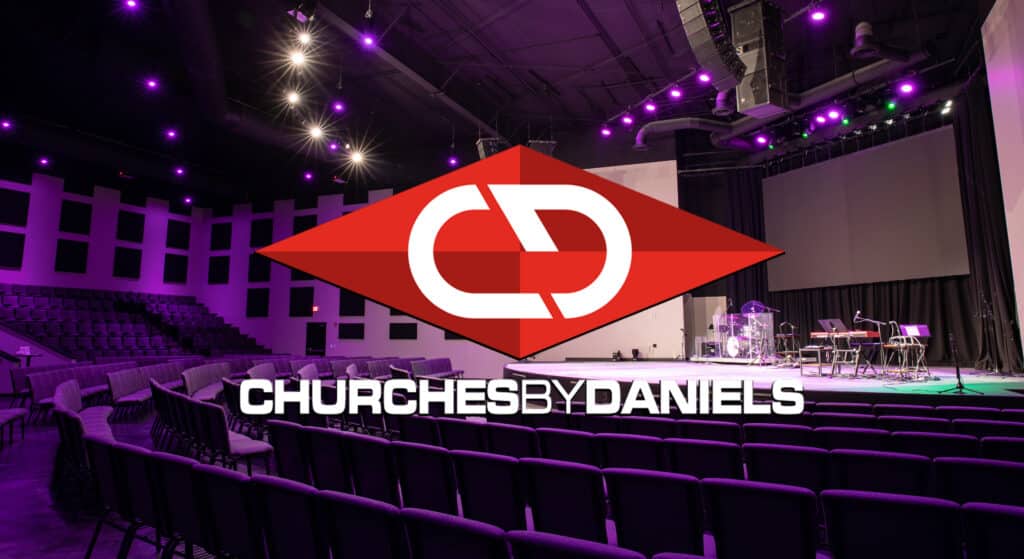Simpson Gardens 2 was built in response to community requests to provide affordable housing for senior residents of Lansdowne, Pennsylvania. The town has many large Victorian homes that older residents could no longer maintain nor afford, but they didn’t want to leave their hometown.
Meanwhile, Simpson, a Methodist senior living provider, and The Garden Church, the local Methodist Church, had that same mission and vision to serve older adults. The Bishop brought the town, the church, and Simpson together to address the housing need on church land next to The Garden Church.
The group gained political and county financial support and obtained the necessary zoning variances. Through a competitive low-income housing tax credit (LIHTC) award, they realized Simpson Gardens 1 in 2004, a 41 unit apartment building with office space for the church and on-site parking.
Twelve years later Simpson was looking for land to provide more affordable housing. At that time, the Garden Church could no longer support their failing 1950’s stone church building and adjacent education building. They wanted to take care of their parishioners more than their building.
Once again, the Bishop brought the two entities together to create Simpson Gardens 2. The church building was razed to make way for the new apartment building. The community came together to help The Garden Church raise funds to build a worship space within the apartment building as the LIHTC funds could not be used for this use.
Although the project was well supported by the community and politically, it took 5 LIHTC applications over the next 5 years to obtain the 9% credits.
The church entrance is located in the same spot on the site as the entrance to the previous building. The parishioners felt this was important so as not to lose the significance of the church within the apartment building.
The seat wall was designed to showcase each cornerstone from the various iterations of the church starting with the original building from 1894. The newest is “2020” when the building was scheduled to be completed; due to the pandemic, it was completed in 2021.
In the church entrance, the mahogany wood paneling was preserved from the previous church building. It is used at the entrance along with furniture, light fixtures, and artifacts from the previous church. Parishioners immediately recognize these elements from the entry of the former building, making them feel more at home.
In the worship space, the location of the alter is the same as the previous two churches that sat on this site. The stained glass, stone wall, and alter stone under the cloth are from the previous church. The previous wood alter cross was too large for this new space, so it was reduced in size to fit the room. The soffit lighting in the ceiling reflects off of the gloss paint to signify the flame of the traditional Methodist “flame and cross” symbol. Interior finishes were kept warm and airy, signifying community and a new start.
Lenhardt Rodgers is an accomplished architecture and interior design firm specializing in mission-driven design—specifically senior living, places of worship, and affordable housing, www.lenhardtrodgers.net.
Photos courtesy of Joseph M Kitchen Photography











