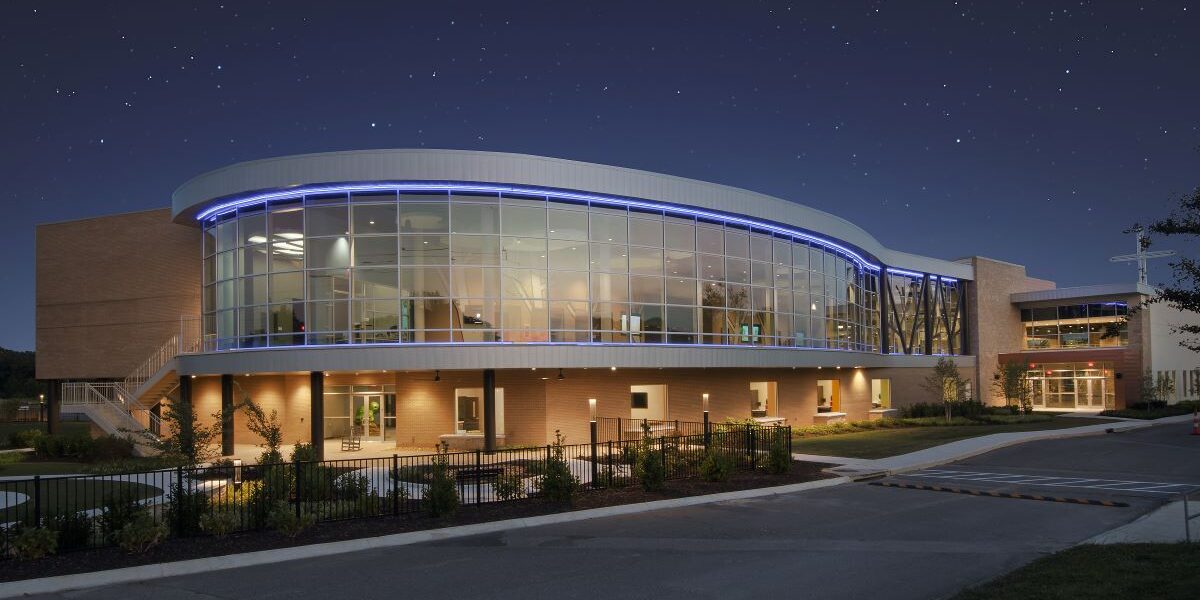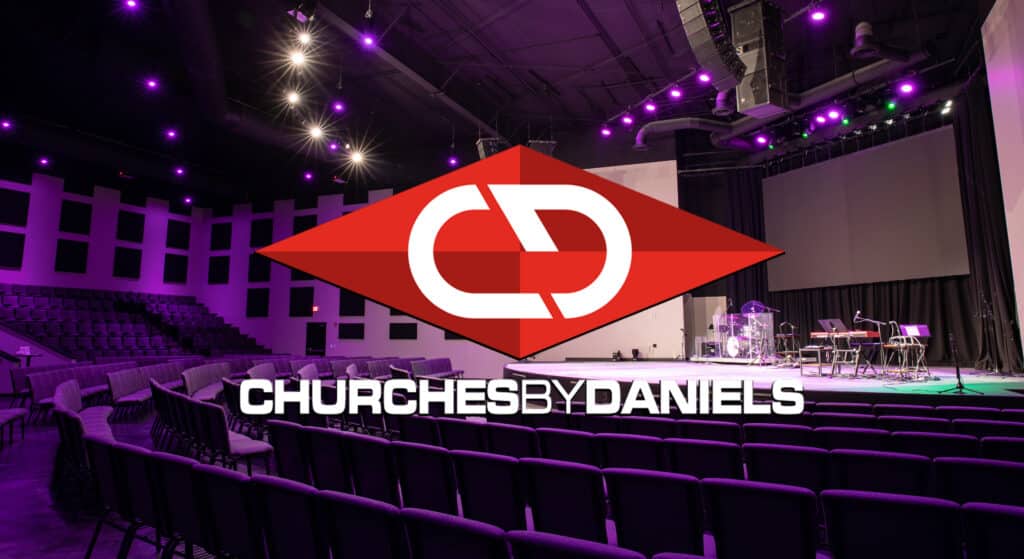Church leaders at First Baptist Cleveland in Cleveland, Tennessee, chose HH Architects for their recent project.
They interviewed several firms and felt a tremendous peace with HH Architects and Bruce Woody, president and chief executive officer.
It was apparent very quickly that they had found the people who could re-dream with them.
They challenged HH Architects to design an education building like nothing they had designed before that clearly spoke to the site, the setting and the ministries that make First Cleveland unique.
The church is in the beautiful Appalachian Mountains, and they wanted people to feel as if they were outside among the mountains, streams, rocks, and grass that surrounded the campus.
They were pleased with the unique design inside; the preschool is truly special.
As you walk down the hallway, the curves and the carpet combine to create the sensation of walking along the middle of a river.
The changing colors along the way are carefully chosen to ensure everything flows together seamlessly.
The building’s distinctiveness lies in its impressive size, which reflects its significance.
With two-story, transparent, 20-foot-high curtain walls, the design seamlessly integrates the outdoors with the interior space.
Additionally, creatively designed trees are featured both at the front of the building and throughout its interior, adding a unique touch to the overall design.
Since 1971, HH Architects Inc. has provided architectural planning and design to help organizations create spaces for more impact. They are dedicated to the design of relational, purpose-driven architecture on a national scale, www.hharchitects.com.









