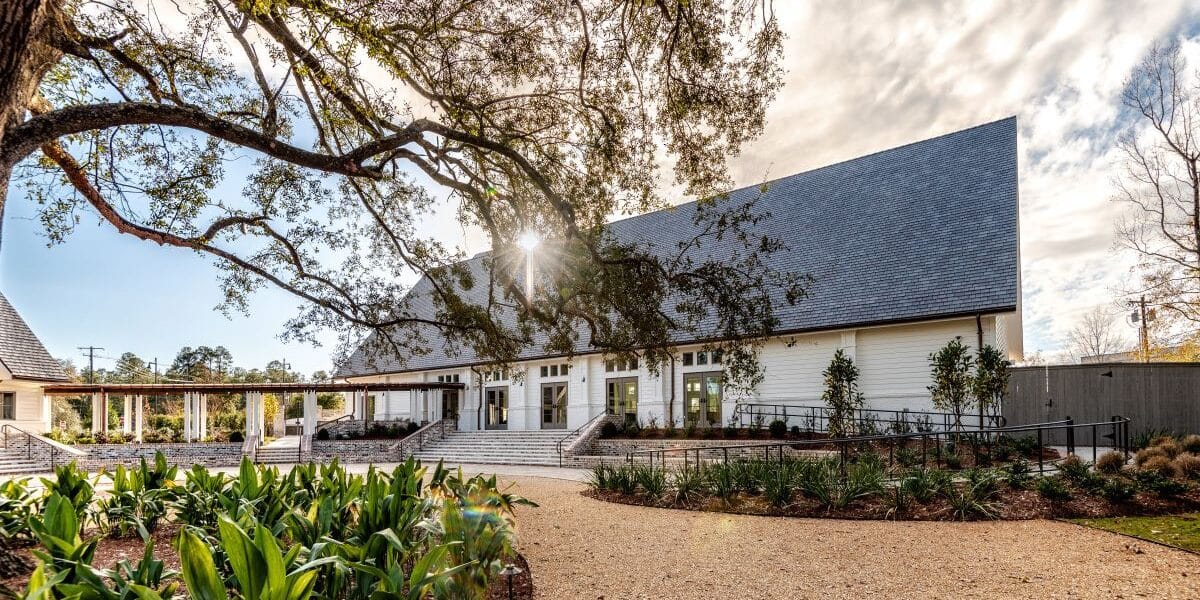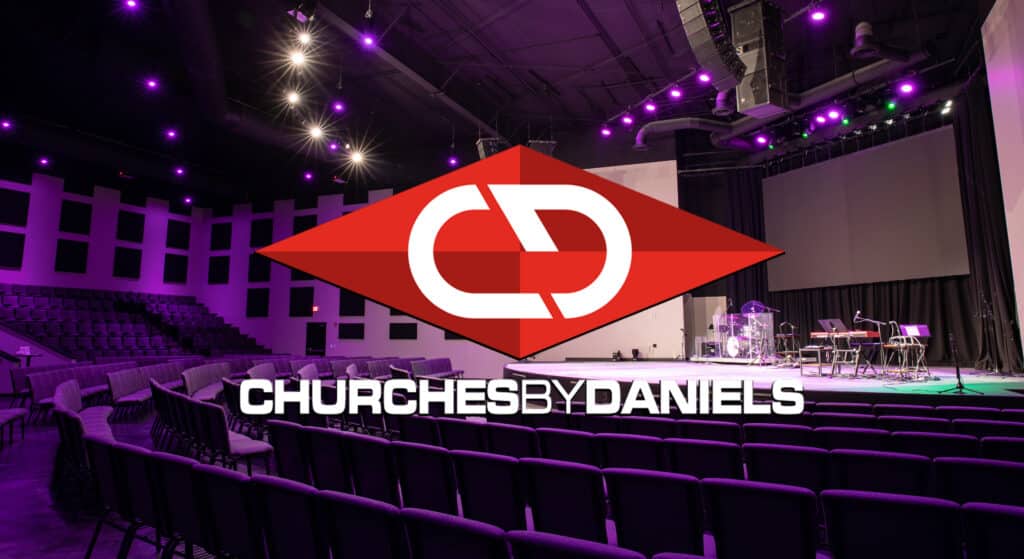At First Baptist Church of Covington in Covington, Louisiana, the architectural aesthetic intentionally hearkens back to quaint, southern building vernacular, while accommodating the grand scale of the building program.
The building exudes craftsmanship and attention to detail, paying tribute to early construction methods by using natural wood and aged materials.
While the building reflects traditional charm, it includes the latest in audio, video, and lighting technology, all discreetly designed.
The result is a warm and inviting space, filled with natural light, fitting for a variety of modern events.
Located in the center of the site is the oldest and largest live oak tree on the property, leading to the decision to feature this specimen tree in the design.
Working carefully to preserve this and other specimen trees and minimize the impact of the buildings, the two buildings – the Chapel and the Social Hall – flank the feature tree, forming a landscaped Garden Plaza between them.
The Chapel is a traditional, axial 300-seat sanctuary, entered under a true bell tower and through custom-milled and hand-carved walnut doors.
The gable-form wood trusses set a classic tone and create rhythm in the space, accented with contemporary details.
At the chancel, the design of the custom-designed stained-glass window features was inspired by the live oak trees on site.
The Garden Plaza was designed to feel like a prayer garden that includes native plantings and soft water features to create a soothing visual and auditory meditative experience.
Although the garden is sized for a dinner reception of 300 people, it maintains an intimate feel through smaller scale details and textures.
Michael Graves Architecture is recognized as one of the leading design firms in the world, and their Community + Worship Studio has served the faith community for over 20 years, www.michaelgraves.com. From dedicated worship spaces to faith-based, mixed-use developments, their creative approach to architectural design results in innovative spaces that reflect the personality and mission of their clients. By looking at every design opportunity aesthetically, empathetically, and economically, Michael Graves achieves transformative results for their clients. Focusing on the individual, they humanize design.









