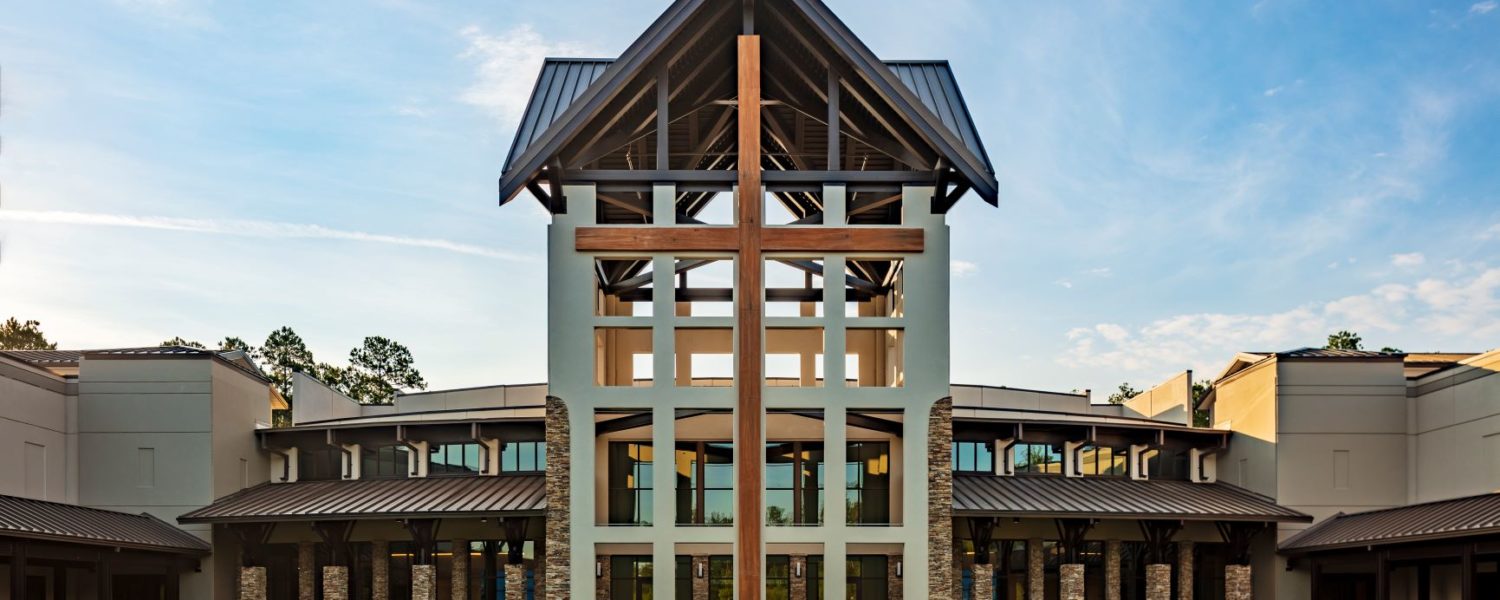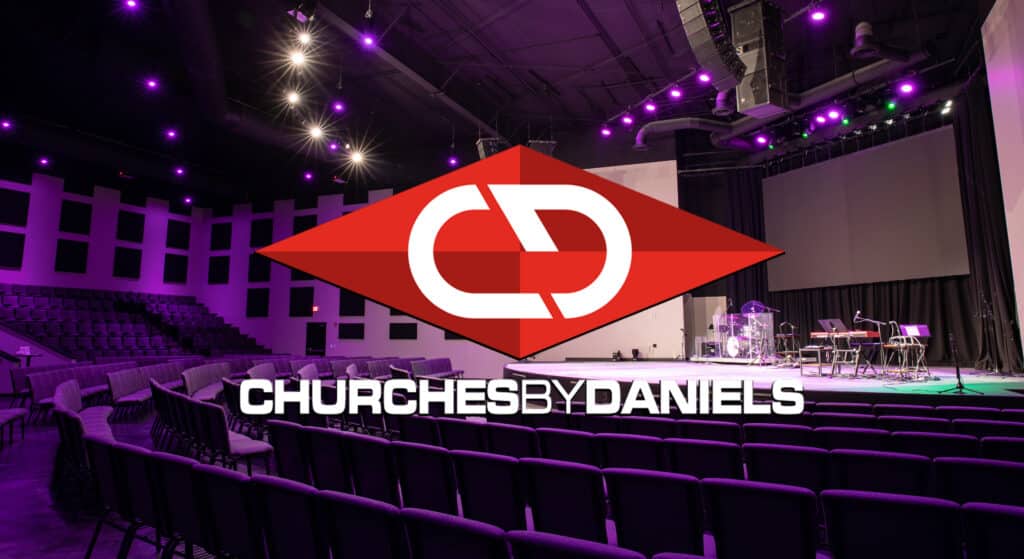Crosswater Church in Nocatee, Florida, had been worshiping in a 600-seat auditorium constructed as Phase 1 of a multi-phased project.
Crosswater Church recently partnered with LIVE Design Group to design the next phase of their facility.
The primary feature of the project, opened in June 2020, is a 1,200-seat Worship Center with stadium seating and state-of-the-art audio/video/lighting presentation.
A previous open-air entry pavilion was enclosed to provide an expanded lobby and café space to serve the increased worship capacity.
Site improvements include new parking, landscaping, and expanded stormwater management systems.
Crosswater kicked off the design process with the LIVE Design Session – an interactive 2-day design session during which the ministry team is in the room with the architect and interior design as the concept is created.
The LIVE Design Session allows the team to have real time input and provide immediate contact, making changes they can see in the moment, exploring all options.
“The end result (of the LIVE Design Session) was we left with a perfect picture and concept of what we needed and the scope of the project,” said Jack Millwood of Crosswater Community Church. “We enjoyed seeing that vision coming out of the ground and being built. It is going to be so functional and meet our growing needs so perfectly. What a pleasure it was to go through this process with the Live Design Team.”
LIVE Design Group is an Architect + Interior Design firm helping growing organizations take back their creative freedom, maximize their resources, and expedite the design process, www.livedesigngroup.com.









