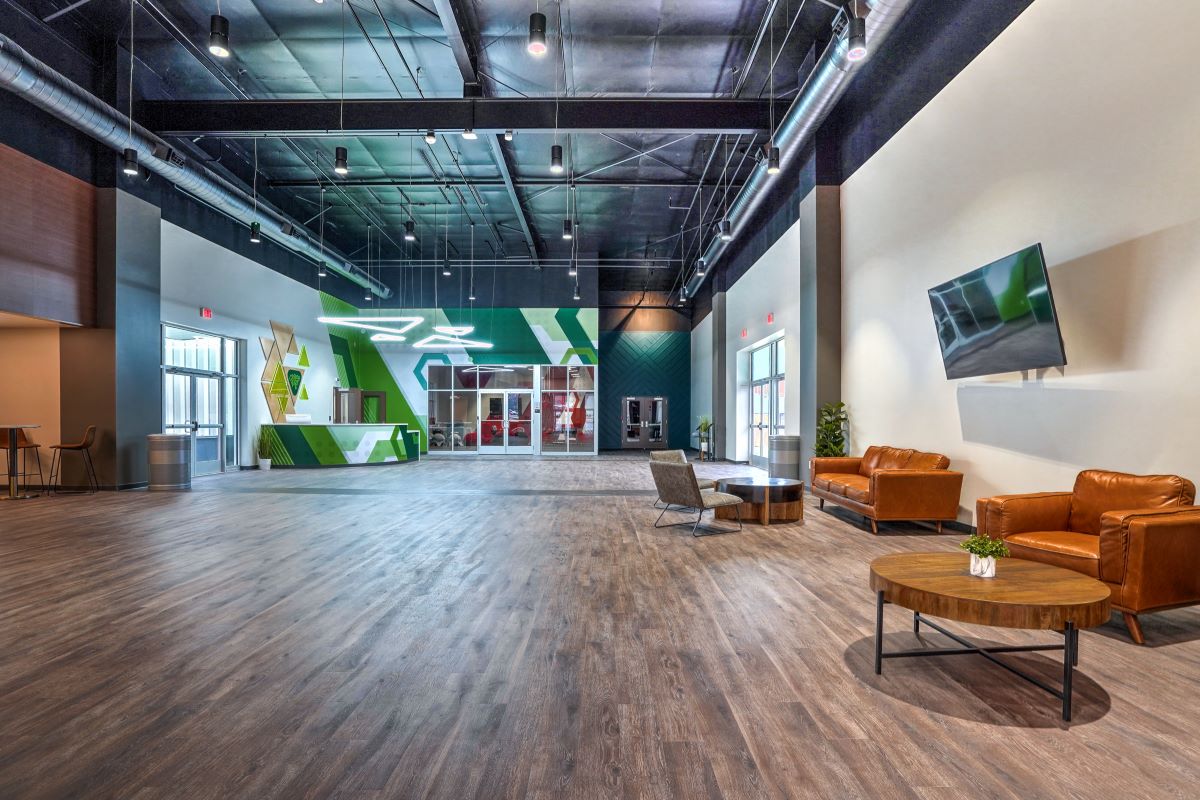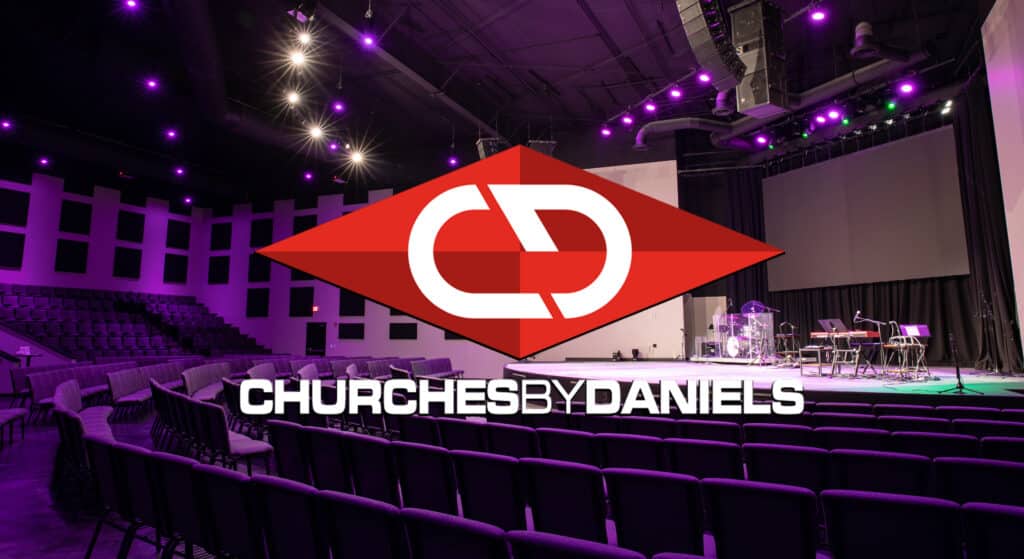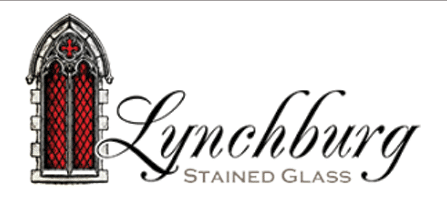By Rodney James
Two decades later…church design is still adapting…and rightly so!
The apostle Paul wrote, “…I have become all things to all people so that by all possible means I might save some. 1Corinthians 9:22
The church that clearly understands the truth of what Paul was teaching has made many adaptations over the past 20 years. Culture has changed, perceptions have changed, and perceived needs have changed.
With those shifts, the churches that have adjusted in programming, ministry methods, and facilities that facilitate the new ministry styles have experienced growth.
The message is the one constant; the always-relevant Gospel message never changes, but the way we meet the needs, communicate the message, and minister in a relevant way is in continual flux.
In 2003, church design was really in the early stages of making a major transition. Ministry facilities were moving from a very traditional interior and exterior to a more modern appeal. Why? Because the way that culture was “experiencing” facilities was already in motion.
Surveys of visitors’ perception of church facilities after the turn of the century began to discover something unique. Words used to describe buildings were no longer adjectives describing the architecture, the beauty, or the ornate designs.
The words used began to communicate how a facility made people feel instead of what they saw. Words like cold, institutional, unwelcoming, or confusing were contrasted with warm, welcoming, inviting, and enjoyable.
They were not defining their experience with the services, the messages, the worship or even the people; they were using these words to articulate what feelings the buildings themselves were communicating. Wow, what a change!
This certainly created a response in the ministry facility design world. Either we meet the perceived needs and help people feel at home and welcome in our facilities…or we may miss the chance for them to fully engage them with our ministries and, most importantly, our message.
The shift became evident across the nation. Obviously, not everyone embraced the changes, but those who did began to see their relevancy to culture did have a positive impact on their ability to connect with their guests, as well as members.
The shift that had started became the norm for any new church facility being designed as we moved through the next decade. Large gathering spaces took the place of small foyers. Full-service coffee areas and mini cafés began to be a part of the design that drew the culture into the facilities for more than just a few hours on Sunday mornings.
Moving the children’s ministry from the basement with concrete block walls painted white to the main floor with wildly colorful theming elements was the new standard. Many churches highlighted these children’s spaces with three-dimensional trees, airplanes, animals, firetrucks, rollercoasters, and more coming out of the walls and ceilings.
All of this in an effort to create an environment that communicated this is a place to connect, to gather, and that families were valued.
During this early shift, something else in church was transforming: the music and worship styles. What began in the late ‘60s and early ‘70s really gained momentum in the ‘90s into the early 2000s. We moved from traditional hymns to blended worship and then to contemporary praise and worship.
This, too, began to affect the design of the spaces where these worship styles were the norm. Traditional rooms designed for choirs, an organ, and piano were now trying to host drums, electric guitars, bass guitars, and other instrumentation.
So, worship spaces now had to shift to accommodate the praise teams and instruments of these styles. The dramatic swing carried many of these venues to the black box theater-type rooms.
With the addition of LED color lighting, large LED panelized walls, and theater-style seating, gone was the natural light, ornate woodwork, and stained-glass windows. Some didn’t like the change, while others embraced it.
An unfortunate situation that has altered church facility design over these past 20 years has been the increased need for security. From an always-open front door at the church to safety systems, lockdown protocols, and children’s spaces safely behind security barriers has been a noticeable transition.
With the safety of all on the church campus during events in mind, we have had to adapt our access points, flow in the facility, and install systems to protect everyone from a potential threat. It makes ministry more difficult during the week and even can create challenges during the weekend services.
Of course, we cannot miss mentioning the impact that 2020 had on all churches and how it has altered design. In one weekend, churches had to immediately adapt from an in-person ministry to an online model. Those who were prepared stepped right into the role, while others quickly scrambled to get the equipment and create space needed to make it happen.
This created a new “need” for production spaces, studio rooms, and media infrastructure to produce online and social media content, as well as live-stream weekend services. Nearly every new ministry facility we design today has all of this built into the building and is utilized to its fullest extent. Even though we are back to meeting in person, the method of communication to members and potential guests is no longer the hand-written post card, but a live video recorded and edited within the church facility.
Again, while many things about church design have changed, and are still changing, one thing has not – the message! We adapt facilities to facilitate the most effective way to communicate the Gospel to an ever-changing world.
I would imagine if we are still around to write this article in another 20 years, we will look back and see that today’s designs, concepts, and ideas do not meet where the culture will be two decades from now.
As we hit the mid-way point of 2023, one thing I can say for certain is that the Kingdom is on the move and expanding. The demand for ministry facilities to empower churches to reach more and more people for Christ has never been stronger.
So, let’s continue to be like the Apostle Paul and be willing to adapt our methods, our ministries, and our facilities to meet people where they are and take them to where Jesus desires for them to be.
Rodney James is president of Master’s Plan Church Design & Construction, a nationwide design/build firm that offers a unique trademarked process that walks clients through the entire process from vision and need to a fully completed project delivered on budget, www.mpchurchdesignbuild.com.












