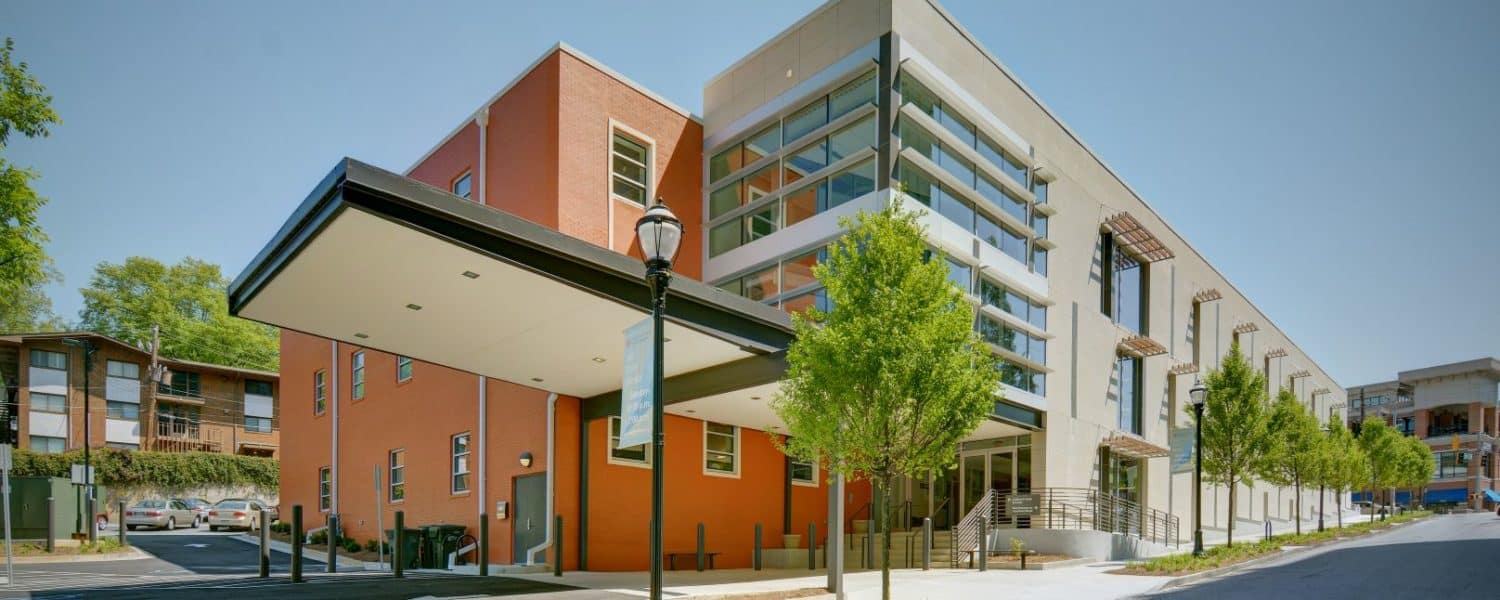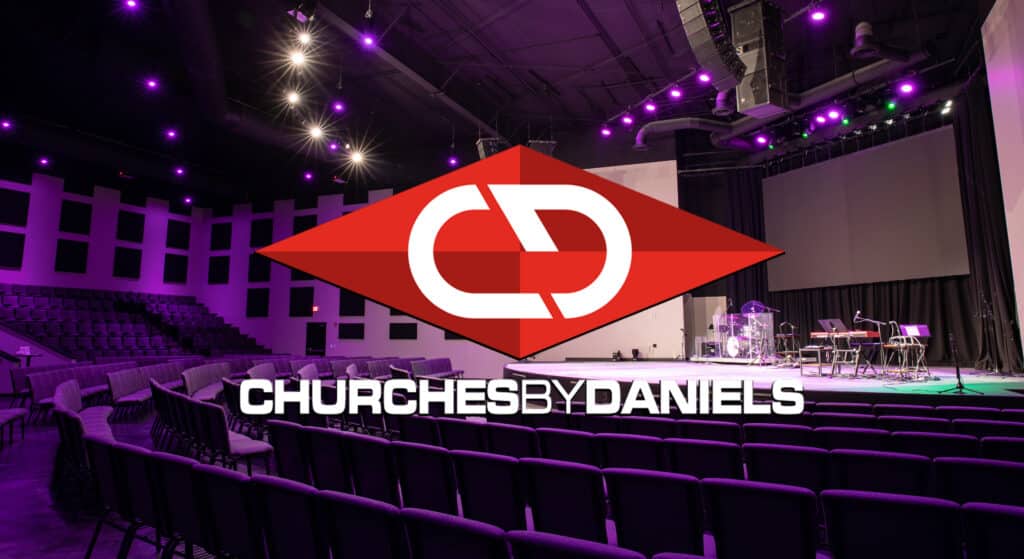TSW collaborated with Gertler & Wente Architects, LLP for the renovation of an existing office building into a sanctuary and classroom building for ChristChurch Presbyterian in Atlanta.
The team created a design for ChristChurch Presbyterian that developed a dramatic new modern sanctuary and renovation design that will incorporate much of the site’s existing building and complement its urban setting.
The project expands the existing building on its south side and elevates the roof and windows above a 925-seat sanctuary.
Seating inside the sanctuary is accomplished through stackable chairs, rather than permanent pews, making the room flexible for other uses apart from worship services.
The Peachtree Street side of the building features a subtle tower with three crosses facing north, south, and east.
An inviting courtyard helps transition visitors from the busy city streetscape to the more contemplative areas of the building.
The contextual modern design and use of steel and glass help the structure blend in with its neighbors.
The exterior is clad in a large-scale porcelain panel along with the brick, glass, and steel.
In addition to the sanctuary, the building contains an art gallery, coffee shop, church offices, classrooms, work areas, and meeting space.
TSW • Planners • Architects • Landscape Architects is a full-service planning, architecture, and landscape architecture firm comprised of talented professionals who work collaboratively to provide their clients with extraordinary designs for communities, buildings, and green spaces, www.tsw-design.com.









