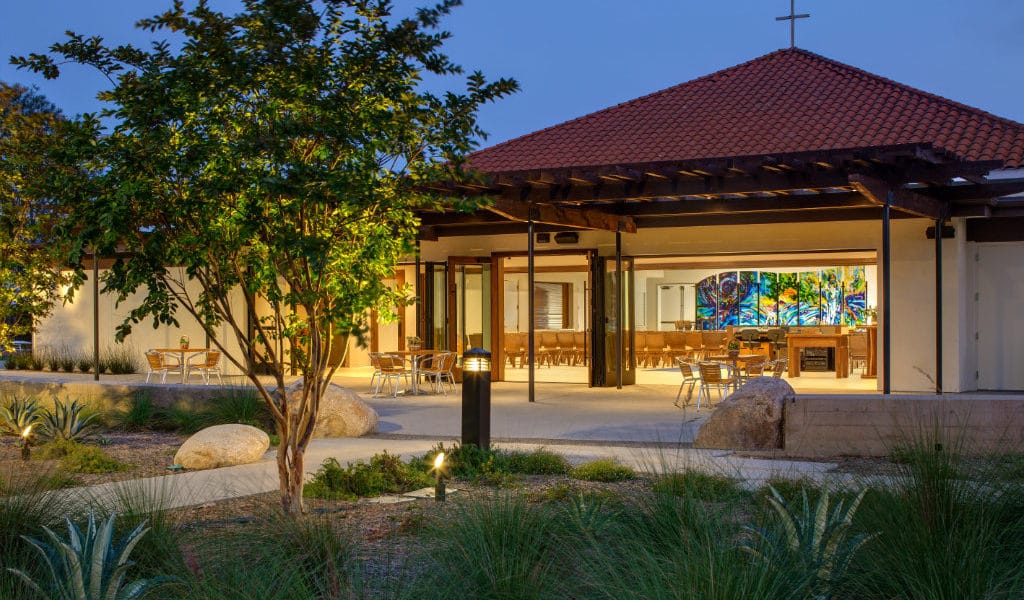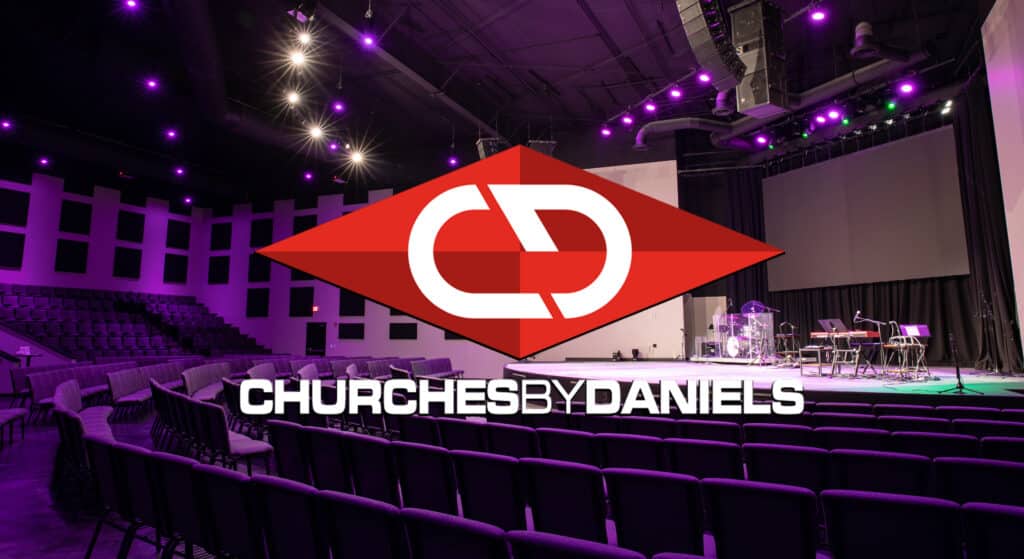For nearly three decades, Christ Presbyterian Church in Carlsbad, California, worshiped in a fellowship hall with dreams of one day building a sanctuary.
Rather than building new, domusstudio architecture teamed with the committee to remodel the existing fellowship hall into a beautiful worship space that still meets the needs of a multi-purpose space used for social events.
The committee had approached domusstudio on a simple interior remodel, but domus led them to think past the interior walls and open up the space to the community, removing the traditional threshold, which many new visitors find difficult to cross.
A new social patio greets worshipers and provides a space for chance encounters and social ministries. The result is people hang out longer between and after services.
Bi-fold doors removed the barrier separating the indoors from the outdoors and provides flex space for additional seating or simply for improved flow.
Inside, an interior fused glass art panel and new central skylight created by renowned Judson Studios provides a focal point and hierarchy in the space.
Wood was introduced throughout the space to make it warm and inviting, and improved lighting and fresh paint colors brightened the space.
The design has exceeded the church’s expectations and motivated generous giving, as well!
domusstudio architecture is a San Diego-based architecture firm whose work includes churches, schools, civic facilities and custom residential projects, www.domusstudio.com.









