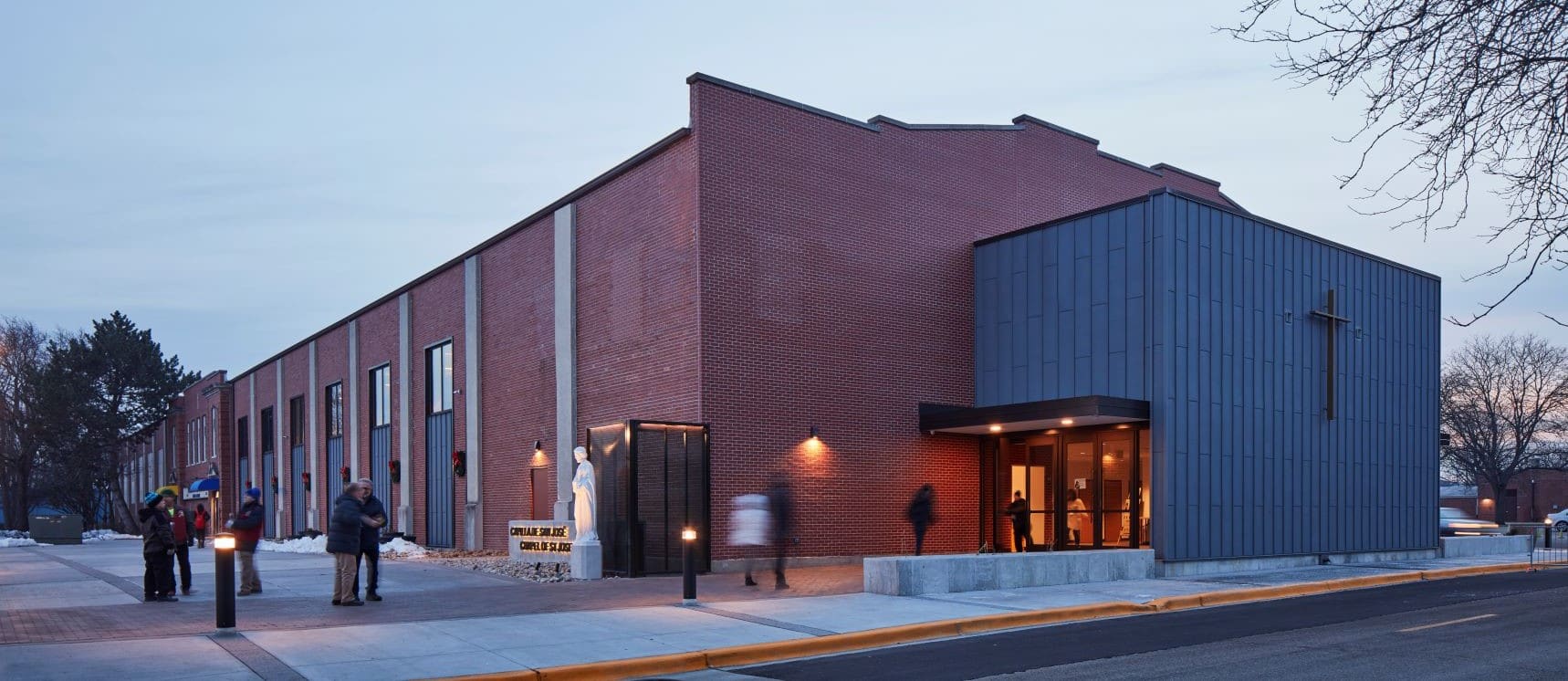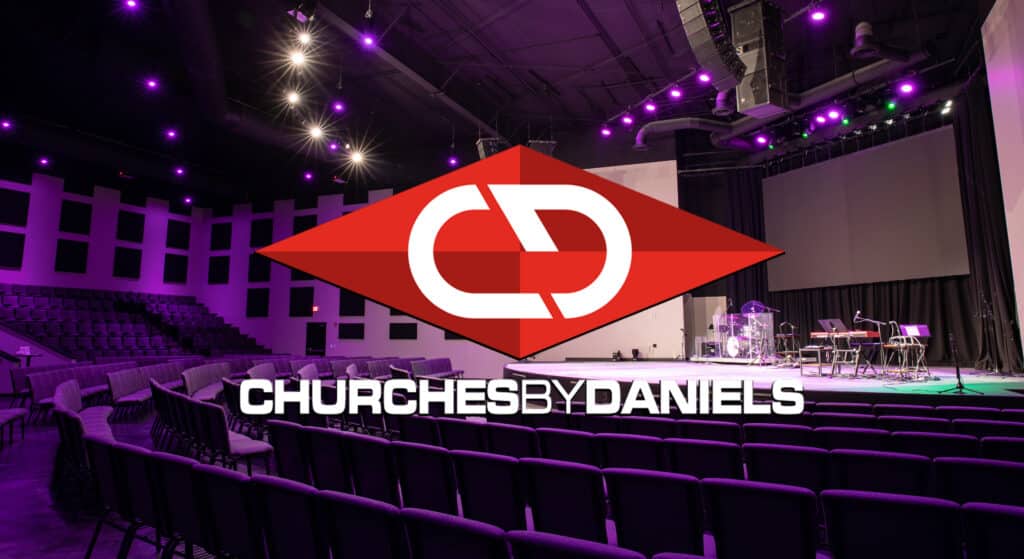In the late 1980s, a grassroots effort of immigrants established The Shrine of Our Lady of Guadalupe in Des Plaines, Illinois, and a decade later, it was officially declared a sister site to the Basilica in Mexico City.
Located on a 122-acre campus shared with Maryville Academy, owned by the Archdiocese of Chicago, The Shrine experienced a continual rise in its number of weekly worshippers and pilgrims visiting from the immigrant Latino community—but their sheltered worship options were far from ideal.
For years, a 1937 school gymnasium was decorated and undecorated as a makeshift chapel for The Shrine’s growing congregation of over 6,000 weekly worshipers until the facility was ceded to The Shrine and transformed into a permanent worship space.
The adapted gymnasium serves as their first permanent home, and the first step towards one day building a new basilica.
More than 75 percent of the former gymnasium structure was retained and reused; crews exposed the original timber roof deck ceiling and painted the original riveted steel trusses.
Ventilation ductwork was routed in void spaces near the heels of each truss and then enclosed in drywall to mimic the form of a traditional basilica in section.
A new glass and steel modern addition to the north, which inflects toward the Shrine, provides a fully accessible entry for visitors. Upon entering, visitors encounter familiar materials and forms recalling traditional basilica features.
Like early churches in the New World, the sacred space is constructed with humble and environmentally responsible materials of wood, metal, and clay, elevated by ephemeral forms bathed in natural light.
The nave of the Chapel, organized like a traditional pilgrimage church, features side chapels located along its long walls. Inserted within the old masonry openings of former glass block windows are new clerestory windows above insulated vertical zinc sheet metal panels.
Side chapels—highlighted with gossamer canopies of wire mesh, warm wood paneling, and grazed with LED lighting—provide places of devotion for visitors of multiple cultures.
Like traditional pilgrimage churches, the altar is raised above the main floor for visibility, while, unconventionally, a rear wall conceals two ramps that make both surrounding platforms accessible. A new skylight, positioned above the altar, casts natural light on the altar with universally understood meaning.
Based in Chicago, Wheeler Kearns Architects is a collective practice of architects devoted to creating spaces that embody their clients’ purpose, energy, and vision, www.wkarch.com.
Since its founding in 1987, Wheeler Kearns has twice been named by a national jury as AIA Chicago’s Firm of the Year.
Photos courtesy of Tom Harris Architectural Photography











