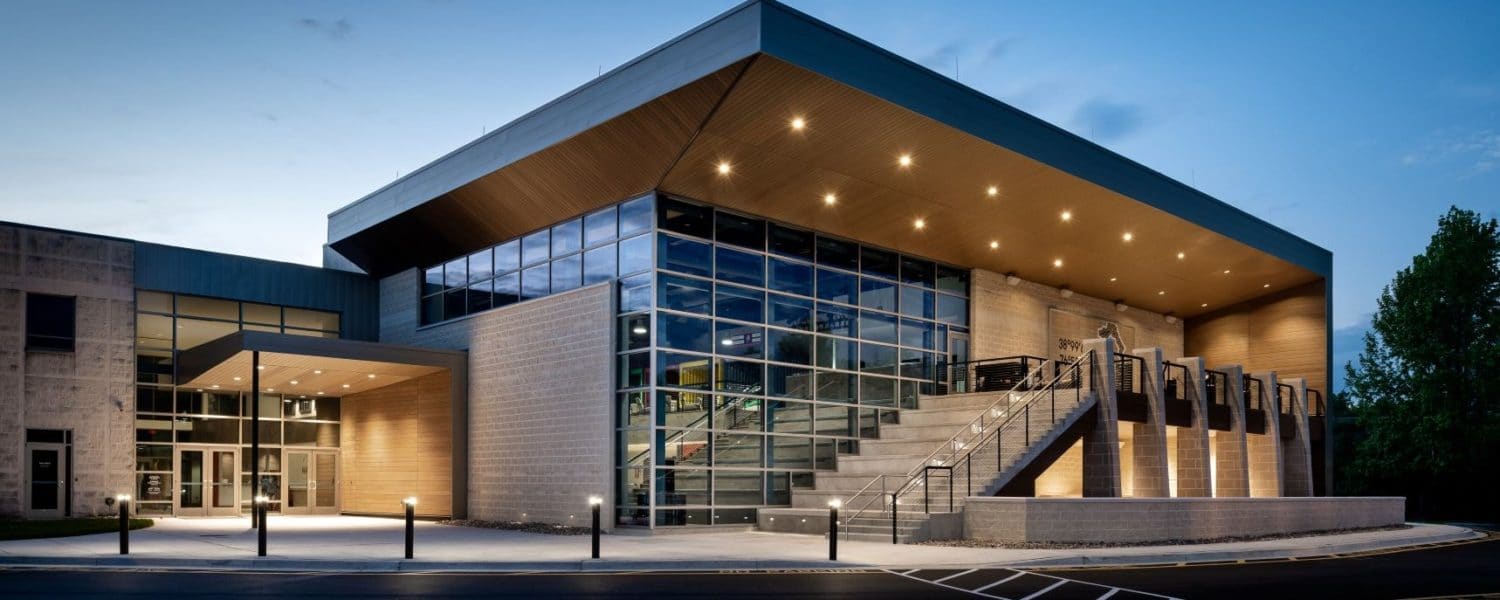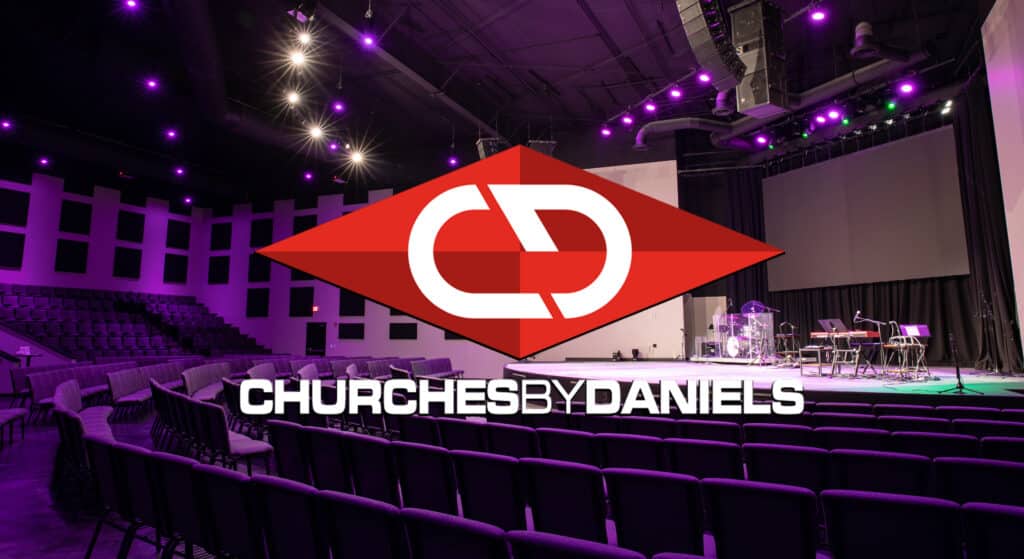Bay Area Community Church in Annapolis, Maryland, had outgrown their elementary and middle/high school spaces, leading the church to expand by adding a new Student Center and an extension to their Children’s Wing.
The new Student Center and expanded Children’s Wing is Waldon Studio Architect’s third design phase for Bay Area Community Church. Special care was taken to create a cohesive building design that fits the design language established in the first two phases.
Working with a similar design language as the existing building and a “warehouse” theme adopted by the student program, the Student Center wing was designed to create fun and engaging spaces for youth.
The addition redefines the first impression that visitors have as they drive up, producing an inviting identity for the southeast side of the building.
The industrial warehouse feel was created with exposed steel, masonry, cable railings, and large windows and is balanced with wood accents and colorful elements fitting with the church’s branding.
Numerous gathering and activity environments were designed throughout the Student Center to form places for students to connect with each other and adult leaders.
The café seats around 100 people at a high-top counter and tables where students can get a snack or beverage before an event.
The 300-seat student auditorium integrates state-of-the-art AV equipment and acoustic treatments for a contemporary worship experience and small concerts.
The central gathering area is set up with gaming tables and seating areas. Shipping containers on the mezzanine house video game consoles and casual seating.
A “social stair” extends from within the building to the exterior forming an indoor/outdoor amphitheater that serves as both a hangout and teaching space.
The exterior patio provides a place for outdoor activities and is protected by a deep cantilevered canopy.
The Children’s Wing addition on the west side of the building adds new classrooms and a special 4th/5th Grade room arranged to serve two functions: large group worship utilizing the stage, video, and lighting; and small group time where children sit at restaurant-style booths with a leader for discussion and crafts.
Fitting in with the children’s program’s “underwater” theming, the room was designed to resemble the inside of a submarine.
As a future addition is planned on this side of the building, the façade was designed to be temporary, maintain the existing building’s character, and serve as a backdrop for the panel-clad Chapel.
Waldon Studio Architects (WSA) has helped over 200 faith-based organizations create spaces that strengthen the connections with their community and that flex to changing worship needs while serving as an extension of their ministry, www.waldonstudio.com.









