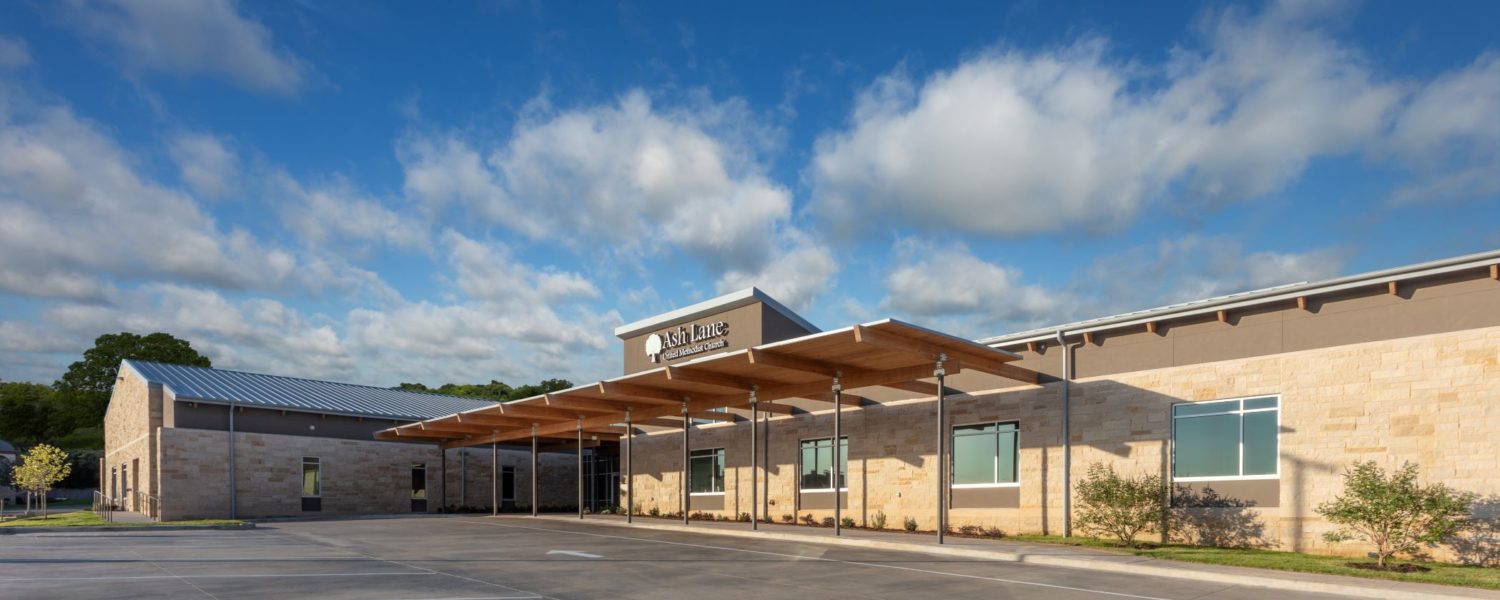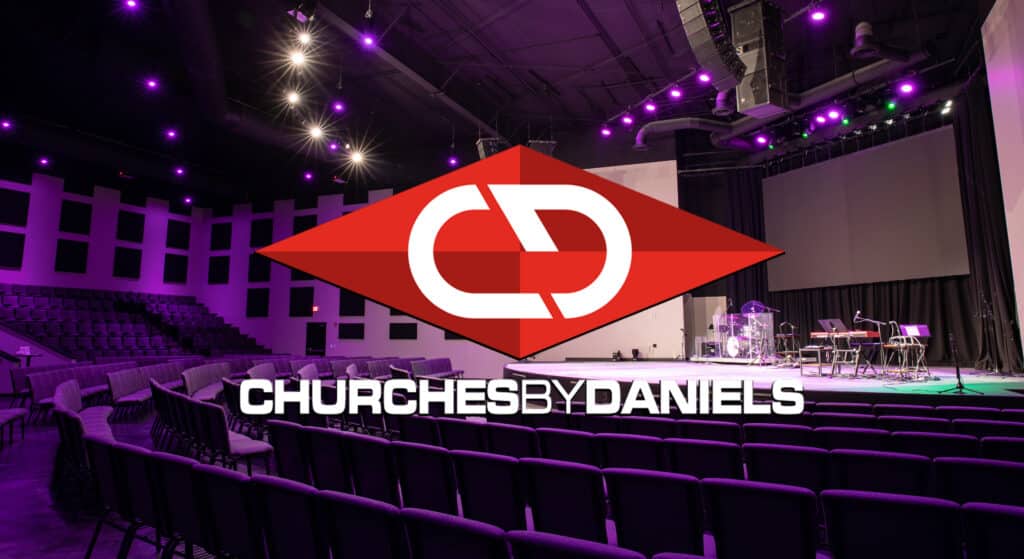Organized in 1876, this congregation of Methodists in northeast Tarrant County in Texas was known as Woodlawn Church and then Grange Hall Church before building their first sanctuary across Main Street on a site where they have been meeting ever since. They were served by circuit-riding pastors until 1944.
As the town of Euless and nearby Fort Worth grew around them, the church became landlocked and isolated from the surrounding community by highways and retail development.
So, then-named Euless First United Methodist Church made a bold decision to relocate their entire campus to a wooded, undeveloped site in a residential area about two miles away.
The church engaged GFF’s Church Works Studio, a team of highly experienced professionals who focus exclusively on the planning and design of faith-based facilities to design their new campus.
On a clean slate, GFF oriented the new one story 30,000-square-foot building to the surrounding neighborhood, buffering it from a major north-south artery behind a band of thick woods and nestling it into the sloping 6-acre site at the base of a tall retaining wall and smaller cascading walls forming an amphitheater. A terrace and playground complete the “backyard.”
Three gabled volumes signify the major programmatic areas on the interior – worship, administration/adult education and preschool. The worship volume is rotated 45 degrees and further distinguished with clerestory glass and a tall cross.
Marking the entry is a long glulam canopy that shelters arriving and departing congregants and preschoolers. The façade is composed of local random ashlar limestone blocks, cement plaster and standing seam metal roofs.
On the interior, all major components of the program are arranged around a large common area. Visitors get a first glimpse of the worship space through a wood-framed glass wall featuring refinished mahogany doors salvaged from the previous church.
The terrace lies directly ahead with preschool and children’s education classrooms to the right and adult and youth education rooms and offices to the left. The room is casually furnished in a neutral palette with lounge seating, tables and chairs, a welcome desk and a large coffee bar to one side.
In the tall worship space now furnished with 300 chairs, the raised chancel platform features a wood and stone backdrop, integrated projection screens, tiered choir, custom communion table and lectern and a removable communion rail. Clerestory windows above admit natural light.
Salvaged and restored stained glass windows flank the chancel and, further to each side, walls concealing two rooms can be removed to enlarge the seating capacity in the future.
Nearby, a large double height multipurpose room with a full commercial kitchen serves the fellowship and recreational needs of the church and preschool.
The preschool is separated from the commons space by a glass wall for security and visibility. Bold colors and furnishings enliven the check-in and the seven classrooms arranged along a wide corridor.
Now known as Ash Lane United Methodist Church, the church looks forward to rejuvenation and growth.
The Church Works Studio is GFF’s team committed to creating compelling environments for Worship, Fellowship and Education that are spiritually, environmentally and community driven, www.gff.com.









