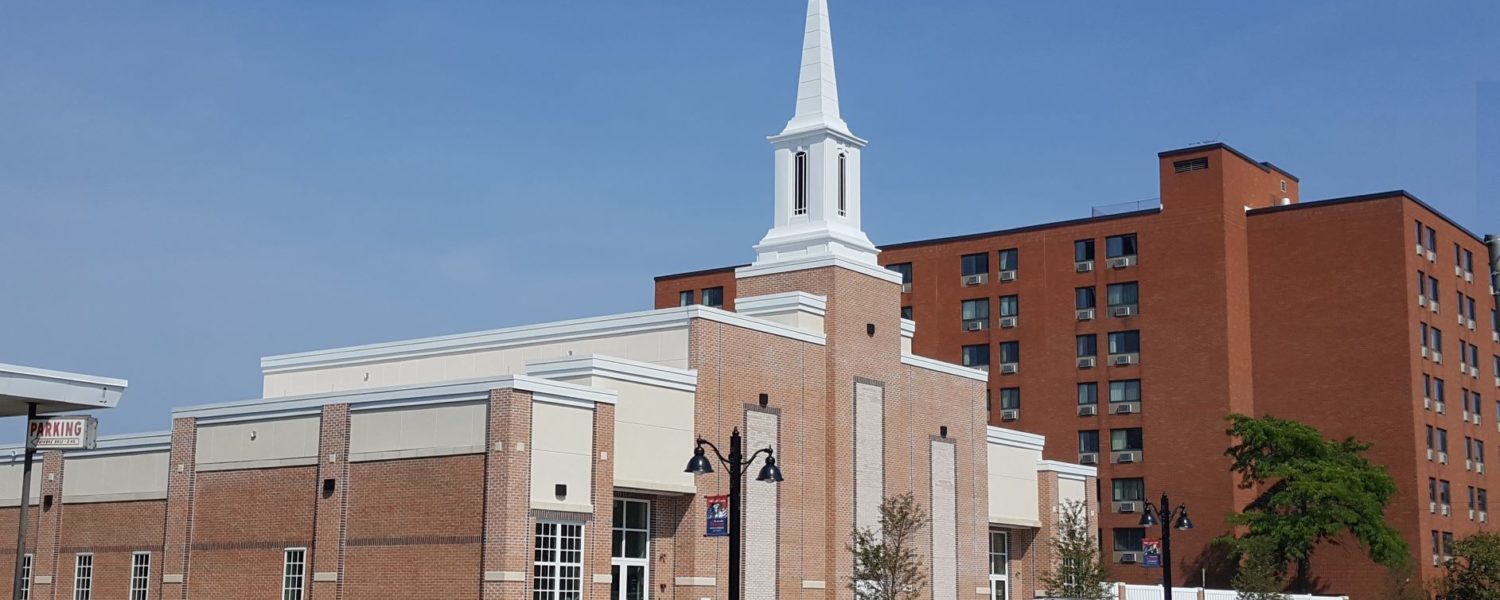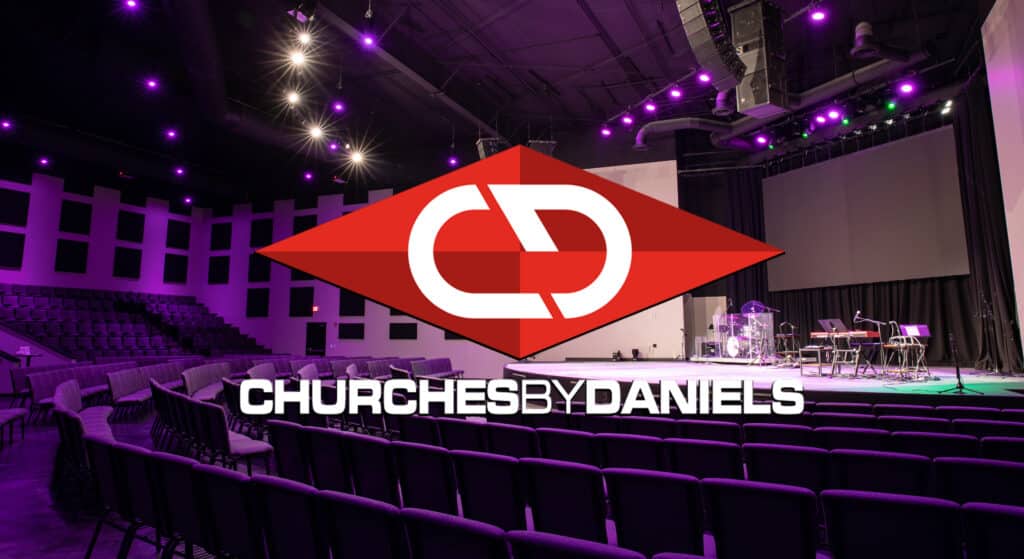A former J. C. Penney department store, built in the 1950s, was adapted to accommodate a growing congregation in New Jersey. Located on the western edge of downtown Dover, the building was home to a flag factory that had been closed for about five years. The store building was converted into a church, which required bringing it up to code, and the addition of a 40-foot steeple.
The church made the property investment with an eye on growth, uniting its Dover and Roxbury congregations under one 30,000-square-foot roof, and hoping their new presence would help to further increase their fold.
Muhlenberg Greene Architects designed a new 10,000-square-foot chapel under one 30,000-square-foot roof, combining two local congregations poised for growth.
“We had to convert a store building into a church, so there were things we had to do in order to comply with today’s building codes,” said Bob Conklin, AIA, principal-in-charge of the project at Muhlenberg Greene Architects.
Called an Adaptive Reuse project, these types of architectural projects adapt and reuse as much of the existing building as possible. Oftentimes, this is the most economic and “green” option for an existing building.
As an alternative to new construction, repurposing and renovating an existing structure can save owners money, revitalizes urban areas, limits landfill waste, and may qualify for special grants and programs. It capitalizes on the value of your built assets and is an attractive option to new construction.
Adaptive Reuse is also good for the environment. Building waste is a major contributor to landfill volume. Saving the major components of an existing structure keeps that serviceable material out of the junk heap, and often qualifies for special programs, grants, and credits.
This project began with a Feasibility Study to establish the floor capacities and confirm the proposed architectural concepts. A feasibility study is the recommended starting point for Adaptive Reuse projects because it identifies the areas that require adaptation to meet current building code compliance, as well as any technology upgrades needed to meet modern business standards.
The architectural team also evaluated the existing roof for weather tightness, the windows for and walls for thermal resistance and performed a Return on Investment (ROI) for upgrades and replacements.
Providence Engineering of Lancaster, Pennsylvania, provided the structural engineering services, and developed multiple reinforcing schemes (with cost estimating provided by others) for the church to choose from. The owners and the architects chose a scheme that was most cost-efficient and practical in construction.
The team of highly equipped technical engineers from Providence Engineering were also sympathetic to the aesthetic needs of structural design and worked to adapt to the desired prototype.
The selected scheme involved relocating existing steel bar joists to a reduced spacing and inserting new joists. By taking the entire floor out to reclaim and reuse the joists instead of buying all new ones, this project only needed to purchase three new joists for each bay instead of re-joisting the entire structure.
To do so, the existing angled front of the building was completely removed. New columns were added to create a “squared off” front, and a combination of steel braced frames and cold-formed steel X-bracing was employed to re-establish the lateral force resisting system. A large portion of the first floor was strengthened to increase its live load capacity for assembly use (100 PSF).
To create an unencumbered congregation space for the Cultural Center and Chapel, two columns were removed from the first floor to the roof. In conjunction with the columns, the roof over these areas was raised to create a high ceiling.
New columns were spliced to the existing columns around the perimeter of the raised roof area. New steel bar joists were used to span across the new upper roof. Portions of the new high roof were designed to receive the 40-foot steeple.
The Adaptive Reuse process is not without its own challenges. Historic Commissions, Energy Code requirements, structural modifications, and updating existing building systems all play a part in an AR project.
However, the design professionals at Muhlenberg Greene Architects, together with Providence Engineering, will be with you each step of the way to ensure your project meets all design criteria.
Is There an Adaptive Reuse Project on Your Congregation’s Horizon?
Here are three things to keep in mind:
- Location – The reason the existing building is set on this plot is because of its location. Even though the existing use isn’t there anymore, there’s something in the locale that can reuse the site. Giving the structure a new “face” and a new purpose can be successful when owners reimagine what works well, suits the setting, and provides the surrounding community with a new or updated service.
- Contingency Planning – When you open walls, be ready for a change in the plan. Understand that it may not go according to plan when renovating an existing building. There are things behind the walls that you can’t see when you start the project, and even with destructive investigation, you only see what can be observed in that spot. You cannot be certain as to what the issues are until you are fully engaged in the construction process.
- Flexible and Experienced Team – Your Adaptive Reuse team must be flexible and able to work through issues quickly so there is not a delay in the schedule, while being sensitive to costs, to be effective to your client. A good team must include all the participants (owner, architect, engineer, and contractor) to be able to work swiftly through any unforeseen issues during construction.
Muhlenberg Greene Architects and Providence Engineering have worked together on several projects over the years.
Providence Engineering provides structural design and drafting services for buildings across the United States, www.proveng.com. As a member of the National Association of Church Design Builders, they have provided structural design for additions, renovations, and new construction for many houses of worship. On every project, they work closely with the architect and contractor to ensure that the goals of the design committee are met, and that the final product will serve the congregation for years to come.
Muhlenberg Greene Architects has been providing design, planning, and construction administration services for over 100 years, www.MG-Architects.com. House of worship projects can be found throughout the firm’s service area, including eight states (Pennsylvania, Delaware, New Jersey, New York, Maryland, South Carolina, Virginia, Vermont) and the District of Columbia.
.









