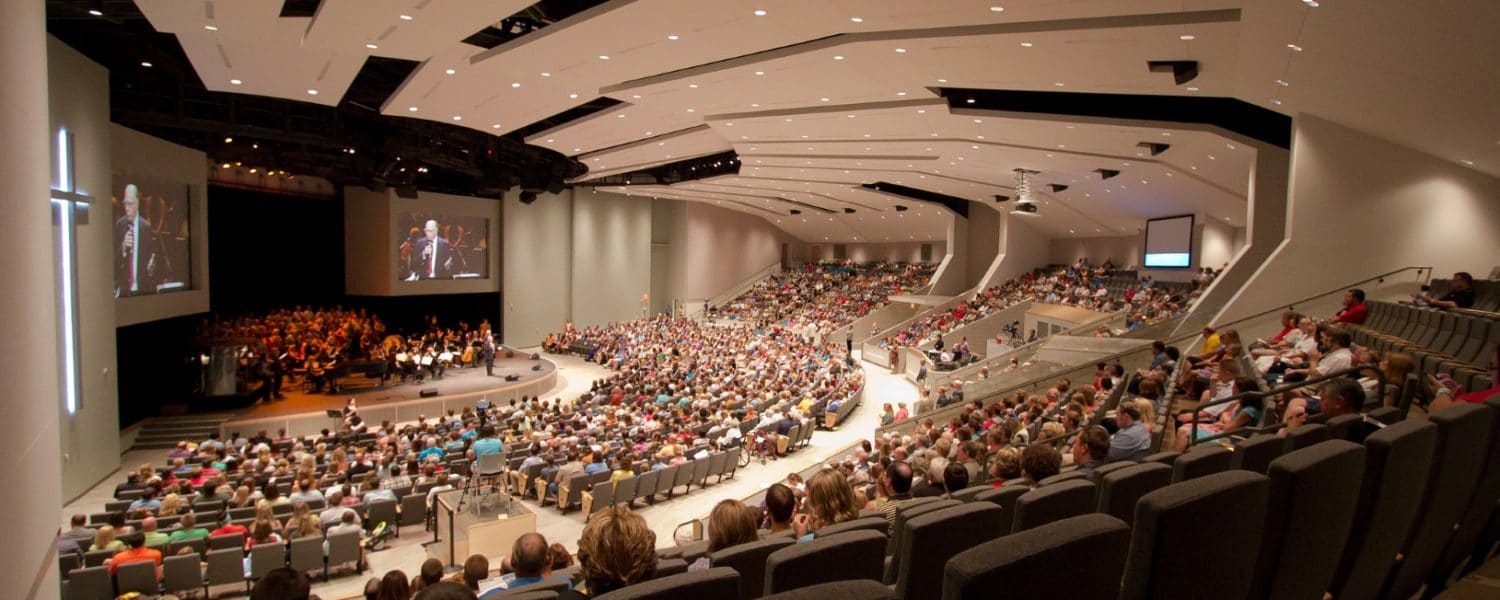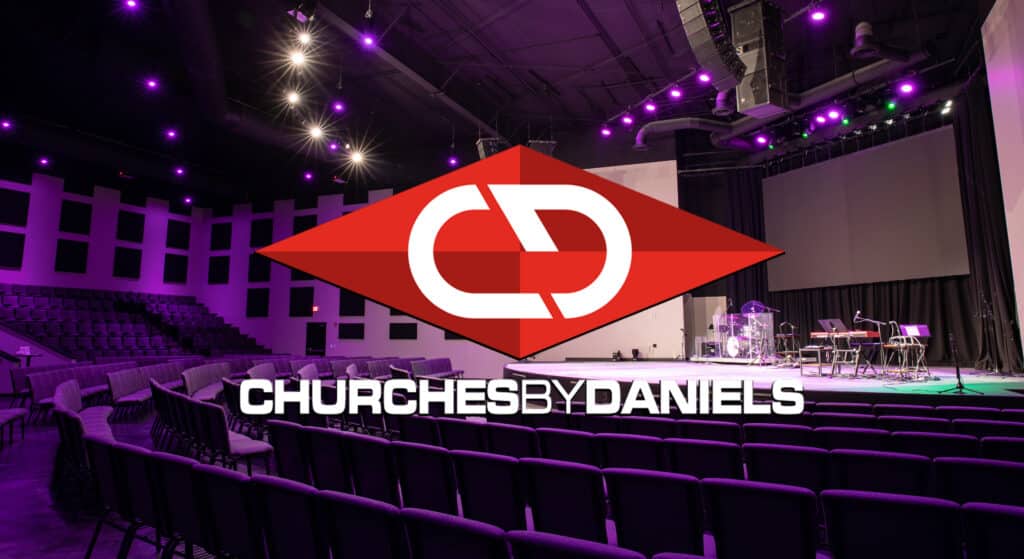Appleton, Wisconsin
Churches often have preconceptions about what their space needs, perhaps without understanding the impact space can have on the experience and performance of the environment.
Architects, particularly those who are experienced working with faith organizations, can be a tremendous partner for the future positioning of the church, not just by the end result of the design, but for the process they bring. They understand the intricacies of working with large stakeholder groups, pulling out insights, and driving alignment.
The pre-design process is important in any building project, and places of worship are no exception.
Through its 50+ year history working closely with 18 different denominations, Progressive AE has developed a series of tools to use through the pre-design process. The process often starts with an on-site workshop.
The initial immersion within the culture uncovers the “why” behind a project. Further engagement drives excitement and inclusivity, and promotes ownership. This discovery process is essential to ensure a successful partnership. In the end, the process is transformative.
Appleton Alliance was no exception to this transformative process. This Protestant church approached their project with three needs that were high priority and non-negotiable.
- A free-standing chapel
- A 2,500-seat worship center
- Re-purpose the existing worship space into a lobby
Through the discovery process, it became clear that their assumptions, when executed, would not reflect the true essence and the personality of what they aspired for their church to represent.
A freestanding chapel would create a divide between church activity and worship, which did not support their values of “connecting people with God and one another.”
Re-purposing the existing worship space into a lobby activity would negate former investments in the pre-existing worship space.
Ultimately, the design team created a plan that preserved the existing worship venue while providing a new main center for worship with 1,800 seats.
The multi-venue approach supported ministry goals and presented the organization with considerable agility in their service style. A secondary outcome was preserving an asset in which the community had already invested.
It was only through a thorough and intimate pre-design process that these changes could be made to the initial plan. Progressive AE, having worked with more than 800 places of worship, across 18 different denominations, is able to recognize that each space is as unique as the community it houses.
When their team of experts approaches a project, they immerse themselves totally within the community, allowing them to recognize the “why” behind the space, rather than the space itself.
For places of worship, the matter of staying relevant is not always an issue of space, but more of the purpose behind that space.
What activity will take place in this area? What will be experienced within this space? Can the space be multi-functional? These are important questions that need to be asked when approaching a project.
In order to engage new members, and draw in younger people, the space needs to be thought of in a new and inventive way.
Through performance-based architecture design, Progressive AE is helping clients reduce operating costs, improve sustainability, plan for change, heighten collaboration, streamline processes and more, www.progressiveae.com.
Photo courtesy of Idibri









