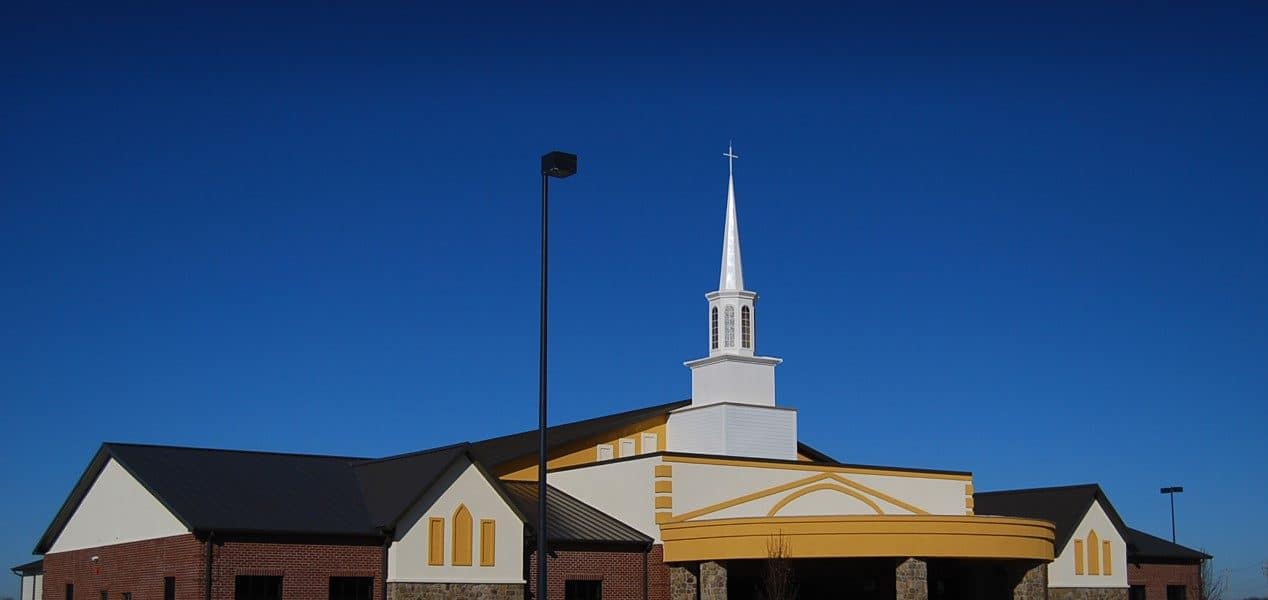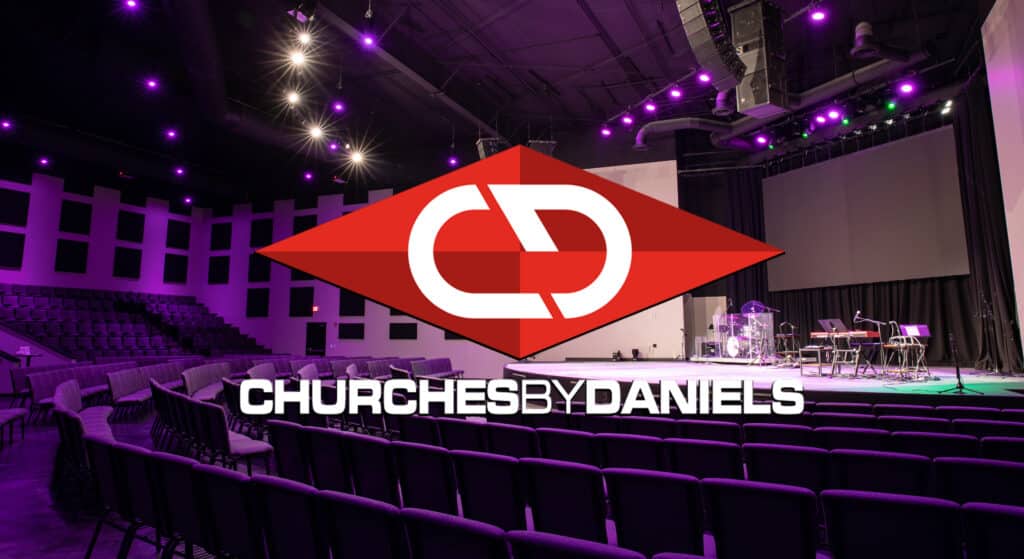When people generally picture post-frame structures, they envision barns, sheds or other more industrial-looking buildings. What you might not realize is that post-frame structures are also perfect for a myriad of commercial buildings.
Next time you drive somewhere, look at the buildings you pass. The local pharmacy, the community bank, the post office – all of these could be post-frame structures.
Not only do they look great, they also come with flexibility and efficiency that you don’t find with other types of structures. Here are six benefits of using post-frame construction to design commercial buildings.
Why is post-frame construction ideal for many commercial buildings, including churches?
1. They can have any exterior finish.
When most people think post-frame construction, they think of steel. Tons of steel.
But steel is just one option for a post-frame building’s exterior. In fact, post-frame structures can be finished with many materials including brick, plaster and concrete.
As long as your design doesn’t exceed two stories, chances are good that post-frame construction could meet your specifications.
Here are some examples of commercial buildings that are compatible with a post-frame design, in addition to churches:
- Manufacturing – such as warehouses and industrial buildings
- Retail – from strip malls to convenience stores
- Municipal buildings – like fire stations, offices, multi-purpose buildings and bus garages
2. They’re often less expensive than architecturally designed buildings.
Architects aren’t cheap, and, if they don’t understand post-frame construction, they won’t design a building as optimally or cost-effectively as a post-frame construction company. Working directly with a post-frame construction company gives you the option of bypassing an architect fee and often leads to designing a building with a more attractive cost per square foot.
3. They have a very flexible interior design.
Stud wall buildings typically rely on the walls built throughout the structure to support the roof. If you want to remove a wall, you must consider how it will alter the support of the entire building.
Post-frame buildings with clear-span trusses, on the other hand, don’t require any additional support structures for the roof from wall to wall. Want to add a wall or knock one down for a fresh interior design? Go right ahead.
4. They’re more energy-efficient than steel construction.
Steel framing conducts heat and cold, causing temperature fluctuations based on the weather, increasing your heating and cooling costs.
Post-frame structures are absent of exterior steel framing, granting you higher quality insulation values on exterior walls and ceilings. Plus, with all the other costs associated with commercial business, it’ll be a relief to save some money off your energy bill.
5. They’re compatible with large access ways.
Post-frame structures are very compatible with large openings in the wall, such as huge hydraulic doors. This is especially important if you need to get large equipment in and out of the structure, as is typical with warehouses.
The reason why again comes down to the column and truss design, which doesn’t depend on the walls for reinforcement nearly as much as a stud-wall construction building.
6. They’re compatible with finishing aspects of a building.
Any quality commercial building will be designed with an HVAC system, plumbing, electrical wiring, and drywall or other internal wall materials. Post-frame structures are compatible with each of these important elements.
You aren’t limited to steel-frame and stud-based designs for your church. Using a post-frame structure can afford you a higher level of flexibility and savings over other designs, all while maintaining a customizable, sleek and attractive appearance.
This article is courtesy of Wick Buildings, www.wickbuildings.com. With the sale of more than 70,000 buildings to date, Wick Buildings has steadily grown to become one of the nation’s largest producers of post-frame buildings.









