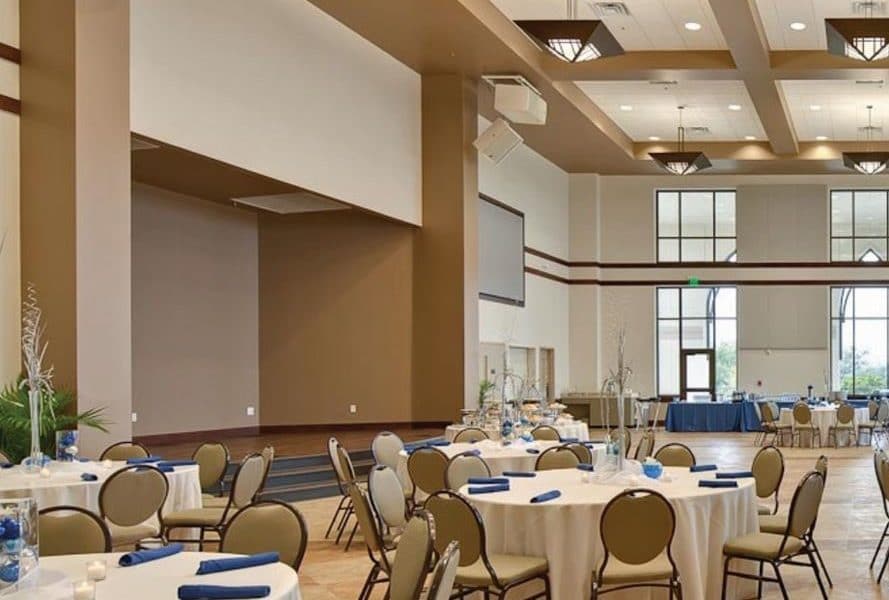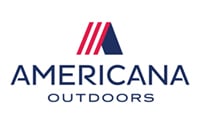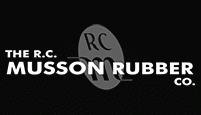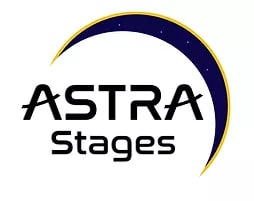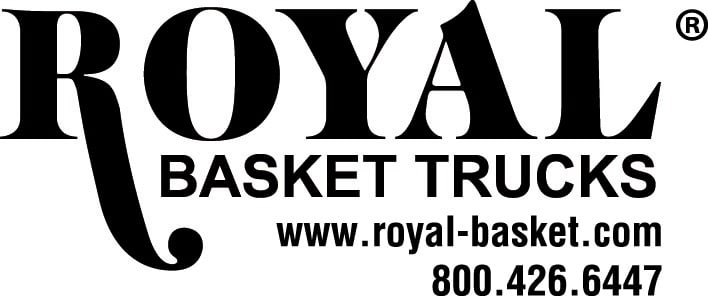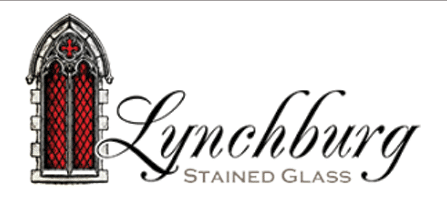This article originally appeared in the November 2011 issue.
By Eric MacInerney, AIA
Eric MacInerney is managing partner with Heimsath Architects, www.heimsath.com.
Cafetorium. Sanctatorium. Sanctunasium. Family Life Center. Multipurpose spaces of all types are very common elements in church design. And, why not? They make great first-phase buildings, they allow you to fundraise from multiple sources of your ministry (and sometimes even outside your ministry), and they allow one building to satisfy many different needs of your community.
However, designing these spaces to truly be flexible takes a lot of thought both on your part and your architect’s part. Get it right, and your building will seamlessly serve your congregation’s needs for years to come. Get it wrong, and you and your congregation will be fighting over the space or adapting your desires to the building’s limitations for years to come.
Here are 10 points you should be sure you understand.
- Users
The first thing I ask a client when we set out to design a multi-purpose space is, “Are we building a gym that you occasionally eat or worship in, or are we building a fellowship or worship space that you occasionally play ball in?” Determine who are the various users of the space and then design the spaces around these needs.
- Storage
One of the critical issues in multi-user spaces is storage. Worshiping in an echoing hall with bright HID lights and a basketball goal hanging over the platform is not conducive to good, meaningful worship. Similarly, playing a basketball game with all the chairs stacked up at one end of the room is not conducive to good play.
Especially if the space is going to need to transition quickly with volunteer help, make sure your storage is ample, close, easy, and well-thought-out. There should be a room large enough to allow you to clear the chairs and tables completely from the main room.
- Location
If you want to make your multi-user space work well and thus be used, you need to think about its location on the site and its relative location to the facilities it will need. It close to parking? Is the circulation path to the space clear and easy (especially important if outside users will use the space)? Is it convenient to the other spaces the various users will use? Is the entry from the outside clear and apparent? Can it be accessed independently from other parts of the campus? (This is very important if you want to have outside users.)
- Flooring
There are a number of different flooring types used in our multi-user spaces. Each type has its advantages and disadvantages, depending on what their uses are.
VCT/Vinyl/Linoleum
These tend to be the least expensive and most flexible, although some of the more select vinyl floors (like the plank wood styles) can start to get as expensive as cheap tile. The advantage of these floors is that they are pretty good at all things. Sports lines can be easily cut in, they clean up easily and are stain-resistant, and there are lots of color options. VCT (Vinyl Composition Tile—a vinyl/limestone mix) is an old standby for these spaces, but it involves a lot of long-term maintenance, as it has to be stripped and waxed often. Solid vinyl and linoleum do require maintenance, but it is far less involved.
Tile
Tile is a very durable hard surface that is stain-resistant and very low-maintenance. Tile lasts practically forever and does not get scratched easily. If you choose to use tile, go with a porcelain tile, which, while more expensive, is harder and better at stain resistance. Tile floors are not good for sports, however, and the slight unevenness of the tile/grout joints can be hard on chairs.
Carpet
You can carpet a multi-user space, but is not one of our traditionally recommended surfaces, especially if dining is involved. Carpet has had a lot of stain troubles and a tendency to experience visible wear in the most commonly used areas. Carpet does have advantages, though; in addition to being softer underfoot, it is acoustically absorbent, so it can help quiet the space down.
Wood/Sports Flooring
Wood floors and sports flooring are great for sports—if you can afford them. They do have the ability to work for many other uses, but you do have to be cautious with them. Spills need to be cleaned up quickly, and dirt is the main enemy of the protective coating on wood floors. High-traffic areas can present a problem, though, as can chairs and tables.
- Sports Equipment
More often than not, one of the uses of the multi-user space involves some sort of sports. It is critically important to understand what level of sports is intended, as this can have important implications. For example, if you are planning on having high-school-level basketball, you need a specific size court, a wood floor, and viewing areas.
But if you are just having a play area for youth activities and youth leagues, you can change the size of the court and have different flooring options. Changing the size of the court is one of the strategies we use, because most of our clients don’t need a 60’ wide by 100’ long multi-user space (which is what is needed to fit a 50’x84’ basketball court with some run off room). We like to keep the width consistent but shorten the length to get the size room we need.
It is important to try to have the sports equipment disappear when the space is serving other uses. Retractable goals at least move the goal closer to the walls, and some can even be designed to retract out of sight. Moveable basketball goals are a possibility, but they can be expensive and they are very bulky in terms of trying to store them. Volleyball stanchions are easily portable and can slide slots in the floor.
- Lighting
Natural light from windows and skylights makes the space much more bright and cheerful and gives users a relationship to what is happening outdoors. However, natural light, especially in the wrong place, can make many uses difficult, especially if they involve audio-visual needs. Therefore, be sure to consider where and how you can take advantage of natural light and how you can control it.
The various uses of your space will most likely have different lighting needs, in terms of both location and intensity. Fortunately, technology is continuing to evolve to make solving these issues easier. Sports require high, even light levels and light sources that are ready to deal with balls. The old high-intensity lights used in gyms tended to be functional-looking, often had a sickly greenish color, and weren’t dimmable. Now, compact fluorescent lights and LED lights can give the light levels you want and better control over the light. Banquets often need lower softer light levels and the possibility of controlling lights to highlight areas.
Pendant fixtures can either be functional-looking or classy, depending on the fixtures and they are placed. Recessed cans can provide a nice even light if you have a hung ceiling; these also can provide dimming options, if desired. You will most likely want some up-lighting in the space so that the high ceiling doesn’t seem dark and cavernous.
- Stages and Platforms
Whether it is a platform designed for your praise and worship team, a small recessed stage for youth plays, or a temporary platform to give a speaker a little height, thinking ahead is critical. Even temporary platforms will need power and audio-visual connections, and, without planning, you will end up duct taping cables to the floor. Also think of how this placement works with natural and electric light sources. Avoid backlighting a speaker and be aware that any sort of extra light on a projection screen makes good projection more difficult.
- Showers
Though not technically part of the multi-user room, showers can be an important requirement for some uses. If you have showers, you can more easily lend/rent your space out to traveling youth groups. Also, it may allow you to be designated an emergency shelter.
- Heating Ventilation and Air Conditioning
Ideally you never see, hear, or consider the HVAC system when using a space because, normally, when you do notice the system, it is because something is not working right. Make sure whoever is designing the system knows how many people you plan to have in the space—and be realistic. The code requires outside air to be pumped into the space based on this number, and heating or cooling large amounts of outside air is costly both in unit size and long-term bills. A CO2 sensor and a variable damper can help control this. Try not to have the unit on top of the roof of a space you want to be quiet—initially or eventually, the units will make noise you don’t want to hear. Similarly, plan and size your supply ducts and return ducts so they have large volumes and low flows to avoid air noise and so they have enough run/turns and/or a sound attenuator to keep noise from the unit out of the space. Make sure you at least have a programmable thermostat, and plan on pre-cooling the space before an event.
- Acoustics
Acoustics in multi-user spaces can be quite difficult, especially with ball sports. Most of the good, durable material we pick for these spaces tends to be hard acoustically, which gives us large echoing halls. Using sound-absorbent ceiling tiles can help—be sure to review with an acoustician where you need hard ceiling to project sound and soft ceilings to absorb. We also use a lot of wall acoustical panels, but be careful. The normal fabric-wrapped fiberglass panels only work well up high where they get less abuse. Down low, especially with ball sports, you need something more durable.
Every space is different because every set of users is different, and an experienced architect is really useful in planning. When interviewing architects, it can be helpful to ask if the team you’re considering working with has experience designing this kind of space – and even better if you can visit some of the projects they’ve done.


