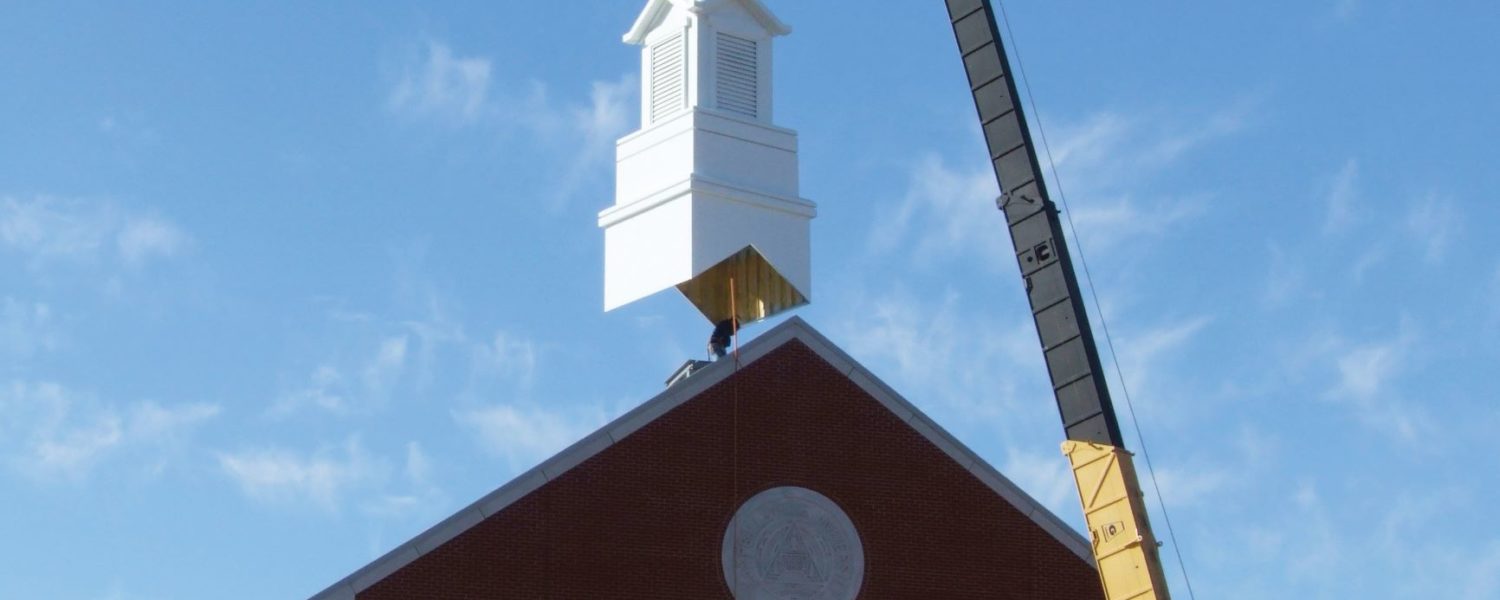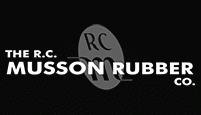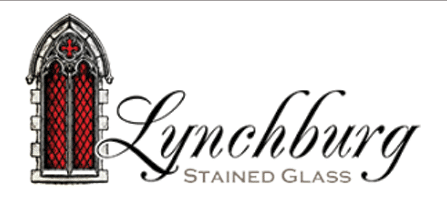This article originally appeared in the February 2007 issue.
By David England
David England is the national sales manager for Campbellsville Industries, Inc., www.cvilleindustries.com. He has been assisting churches and church architects for 27 years in the design, anchoring and installation of church steeples.
We frequently receive e-mail messages and letters from around the country from people expressing an interest in learning more about the history of church steeples. Steeples are certainly an interesting architectural feature, and one that we see represented around us daily in architecture. But we rarely stop to ask where church steeples come from. What do they represent? What is the function of a steeple?
This brief introduction should acquaint you with the various architectural styles of steeples and how the steeple designs that we see around us today originated in our churches.
American church architecture originated from European influence as the early American settlers brought with them what they had seen in Europe, which established their ideas of proper church design. These ideas came from the great churches in England and other areas in Europe that, to them, were correct “church architecture.” Certainly their churches in their new home should not be lacking in grandness or detail.
Georgian architecture was the style of the 18th century, especially from the reign of King George I, who ascended the throne in 1711, until the American Revolution (King George III). Buildings during this period closely adhered to English precedents, which were made accessible through printed books on architecture, such as the Book of Architecture by English architect James Gibbs. The Georgian style was relatively consistent from Maine through the Southern states. Probably the two most influential European church architects, who are responsible for the traditional church architecture that we most associate with today’s steeple and church designs, were English architects James Gibbs and Sir Christopher Wren. Much of America’s early architecture was styled from their work overseas.
These early church architects designed grand cathedrals and churches that had intricate, soaring steeples. The vertical lines of the steeple helped to visually enhance the lines of the church, directing the viewers’ eyes vertically to the heavens. Obviously, this verticality complements part of the mission of the church, to keep us in a heavenly frame of mind, but from an architectural standpoint, this vertical lift gives the architecture a more graceful and pleasing look. The shorter the building, the more squat the appearance; the taller the building, the more graceful it becomes. The early church believed that the church could communicate the truth of the Bible in pictures and symbols to those who were illiterate, such as using the picture in the stained glass to tell stories, as well as the steeple, which helped by pointing upwards devotedly to Heaven. Therefore, the steeple has a dual role in that it helps the congregant in his or her spiritual mindset, and the steeple also helps the architect with a design feature that enhances the overall harmony of the architecture.
It seems that the early settlers wanted their churches to echo the grand churches that they remembered, and, not to be outdone by them, they utilized the classical architecture in their early designs. This is why we can look around us today and see examples of Gothic, Victorian Gothic, Richardson Romanesque, Colonial, Georgian, Neo-Classical, Greek Revival, Victorian, etc. You could step into Europe and find examples of this work done on the European churches as well. Even the smaller steeples that we see on smaller churches have the simplified lines and proportions based upon these earlier steeple designs for larger churches, but they have been scaled down to the smaller churches’ proportions and budget.
Certain questions come to mind in studying church architecture, such as why most steeples are white. In the early colonial days, metal was extremely hard to obtain and expensive; therefore, most steeples were made of wood and anything made of wood was immediately whitewashed. This is where we get the traditional white steeples seen atop the majority of churches. Most decorative cornice and trim around the church were also painted white for protective as well as decorative purposes.
Additionally, most of the larger churches did not want to have maintenance on the steeples. If they could afford copper, it was used on the spire and roof areas to eliminate any future maintenance, as copper is self-weathering and eventually turns to a green patina. This is why you see the patina green spires on the larger churches and cathedrals. This green color is not used so much as an aesthetic or decorative feature to the steeple, but utilized from a utilitarian standpoint to eliminate the maintenance in these inaccessible areas. Copper is considered to have a life expectancy of 70 to 100 years, depending on the region of the country and climatic conditions. When the cost is projected down through the life of the steeple, this longevity helps to offset the higher initial cost of copper.
Also, a church steeple may have been covered with slate shingles to eliminate future maintenance. Slate shingles were popular on Gothic, Gothic Revival and Romanesque architecture. Slate was durable and would last a lifetime, but slate also had some drawbacks. It could break easily if walked on, and the slate added considerable weight to the steeple structure and the building structure below as a whole. Modern steeple manufacturers can replicate the look of slate shingles and eliminate the weight by using formed or stamped metal shingles from a zinc alloy that simulates the look of slate shingles. The alloy is much like copper in that it actually ages in the weather and turns from a shiny silver surface to a slate gray patina in a matter of months.
Some steeples were used to house the bronze or steel church bell, and that section of the steeple is called the belfry. This area of the steeple would have louvers to emit the sound of the bell on all sides of the steeple, with louver blades tilted downward to help keep out rain. Bells were located in steeples, as this was the highest place on the church; this height helped the sound to travel a farther distance, floating out over the community. The bells were used as a call to worship, to ring the time of day in the community, as a wedding peal, and as a solemn funeral toll to mark the passing of a cherished member. This is why you still see louvers in the midsection of modern steeples even though they may not have a tradition bronze bell. Some churches have replaced the traditional bell with the more versatile electronic carillons that can digitally recreate the sounds of cast bells, played as hymns, angelus, pealing bells and funeral tolls. The louvers also aid in ventilation of the steeple, which extends the durability of the exterior finishes.
The steeple sometimes had windows that were normally fashioned in the design of the windows on the building below. The windows usually served no functional purpose, and were merely architectural. However, some churches illuminate this windowed section (or lantern) at night. This illumination adds a maintenance aspect into the steeple that many churches do not replace when needed, as the area is difficult to access in many instances. We recommend lighting the entire steeple from the roof areas and/or ground, which is usually more dramatic and more easily maintained.
Steeples traditionally were topped with a cross, a weathervane, or a decorative finial. This usually served the aesthetic aspect, the spiritual aspect, and as a weather directional. But from a functional aspect, these also served as lightning terminals attached to lightning cables to properly direct a lightning strike safely to the ground below. These were usually painted black or white or given a gold leaf finish.
Today, our main steeple designs are still taken from traditional architecture, and even some are taken from more modern architectural styles. A reputable steeple company can provide almost any type of design. However, the design is sometimes dictated by taste, and this usually is associated back to traditional architecture and a desire to have their church look like the “traditional church.”
While steeple designs are still based on the architectural styles of the past, the steeples of today utilize modern materials that are more durable and maintenance-free than what our forefathers had to choose from. Labor used to be relatively cheap, and maintenance on wood was done frequently. Most church budgets today cannot bear a continuing maintenance project and wish to bypass this altogether by having their steeple built with the best maintenance-free materials that are available to them. These still include self-weathering metals such a copper and zinc, but also stainless steel, terne coated stainless, and, more popular, aluminum. Pre-finished metals have their finish baked on from the same chemical family as Teflon. Some companies use plastics, such as fiberglass, to construct their steeples from moulds.
Steeples that were once conventionally jobsite constructed tied up the jobsite for months with extensive scaffolding and were built on an “open” roof structure, meaning the interior of the steeple was open to the interior of the church below and possible water infiltration. The prefabricated steeples today are built offsite to limit disruption of the premises and church services, contain jobsite costs, and control the working environment. They can be installed over a finished roof system that “closes” the interior of the building from the interior of the steeple. This is important as this closed roof system minimizes the risk of leaking, which was a bane of the conventional steeple.
What style of steeple would be right for your church? Check with your church architect or a reputable steeple company for the correct steeple for the architectural style of your church. They would be glad to assist you in your steeple planning.
After looking at the architectural aspects of the church steeple, we cannot fail to consider the spiritual function. We were admonished by Christ, who said in John 12:32, “…And I, if I be lifted up from the earth, (I) will draw all men unto me.” While signifying what death he would die, this scripture also challenges us to lift the cross of Christ up to the world. When we see a steeple and cross atop a church, pointing gracefully towards Heaven, the church is also lifting Christ up so that all men might be drawn to him and his promise.
The church steeple is an important architectural design feature for the church building proper, but it is also a visual testimony to all those who walk within its shadow. The next time you pass a church steeple, think about the history and the meaning of the steeple.













